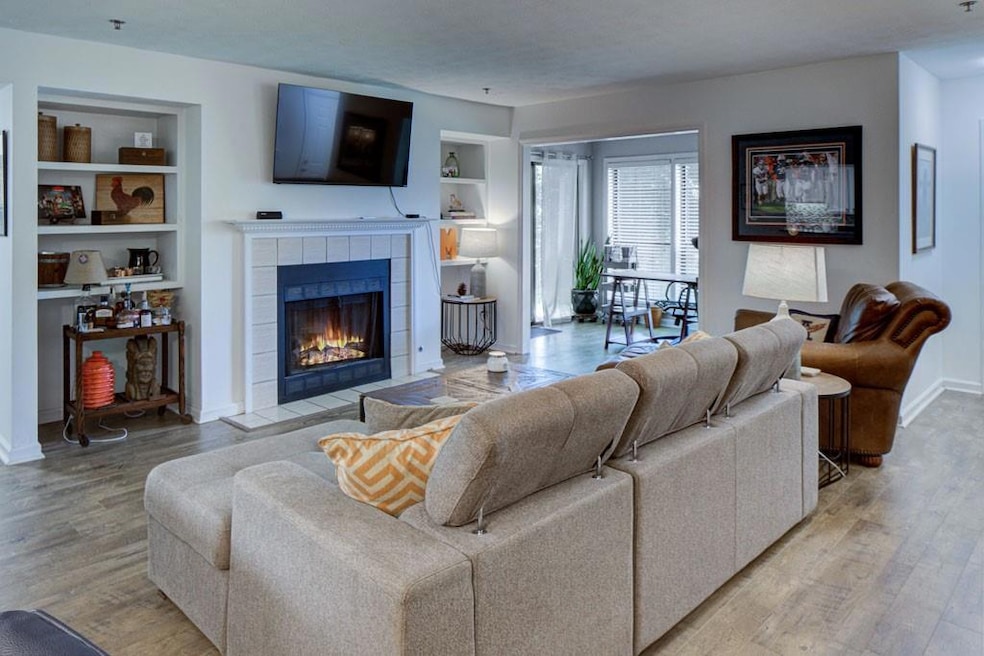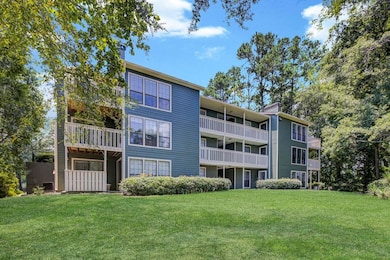4604 Vinings Central Run SE Unit 131 Smyrna, GA 30080
Estimated payment $1,974/month
Highlights
- Fitness Center
- Open-Concept Dining Room
- Gated Community
- Nickajack Elementary School Rated A-
- In Ground Pool
- City View
About This Home
Tree-Lined, End-Unit Condo in Prime Vinings Location! Enjoy an everyday escape in this peaceful, gated community with amenities including a neighborhood pool, on-site fitness center, tennis court, nature trails, car wash station, and fenced dog park! This ground-level unit is perfect for pet lovers with a step-out shared greenspace and private patio. Embrace easy living with a turn-key interior featuring hardwood-style LVP throughout. A spacious family room with fireplace and built-in bookshelves extends into a bright sunroom, ideal for a home office! A central dining room opens to a classic galley kitchen with stainless steel appliances. Unwind in the primary suite with walk-in closet and ensuite bathroom. A second bedroom with walk-in closet enjoys a hall bathroom. Dual sliding doors open out to a private patio overlooking a large, step-out green space with mature tree canopy. Truly a rarity to enjoy so much nature in a condo setting! Located minutes from easy I-285 access, The Battery/Truist Park, Vinings Jubilee, Atlanta's growing Upper Westside, nature trails along the Chattahoochee River, and so much more!
Property Details
Home Type
- Condominium
Est. Annual Taxes
- $2,564
Year Built
- Built in 1986
Lot Details
- No Units Located Below
- 1 Common Wall
- Private Entrance
- Wooded Lot
HOA Fees
- $496 Monthly HOA Fees
Property Views
- City
- Woods
Home Design
- Traditional Architecture
- Slab Foundation
- Shingle Roof
- Composition Roof
- Wood Siding
Interior Spaces
- 1,270 Sq Ft Home
- 1-Story Property
- Roommate Plan
- Bookcases
- Ceiling Fan
- Fireplace With Gas Starter
- Living Room with Fireplace
- Open-Concept Dining Room
Kitchen
- Open to Family Room
- Breakfast Bar
- Gas Oven
- Gas Cooktop
- Range Hood
- Microwave
- Dishwasher
- Stone Countertops
- White Kitchen Cabinets
- Disposal
Flooring
- Wood
- Carpet
- Laminate
- Tile
Bedrooms and Bathrooms
- 2 Main Level Bedrooms
- Split Bedroom Floorplan
- Walk-In Closet
- 2 Full Bathrooms
- Bathtub and Shower Combination in Primary Bathroom
Laundry
- Laundry on main level
- Dryer
- Washer
Home Security
Parking
- 2 Parking Spaces
- Parking Lot
Pool
- In Ground Pool
- Gunite Pool
Outdoor Features
- Enclosed Patio or Porch
Schools
- Nickajack Elementary School
- Campbell Middle School
- Campbell High School
Utilities
- Central Heating and Cooling System
- Cooling System Powered By Gas
- Heating System Uses Natural Gas
- 110 Volts
- High Speed Internet
- Cable TV Available
Listing and Financial Details
- Assessor Parcel Number 17083501460
Community Details
Overview
- $235 Initiation Fee
- 178 Units
- Sixes Management Association, Phone Number (770) 757-0943
- Vinings Central Subdivision
- FHA/VA Approved Complex
- Rental Restrictions
Amenities
- Meeting Room
Recreation
- Tennis Courts
- Fitness Center
- Community Pool
- Dog Park
- Trails
Security
- Security Guard
- Gated Community
- Fire and Smoke Detector
- Fire Sprinkler System
Map
Home Values in the Area
Average Home Value in this Area
Property History
| Date | Event | Price | List to Sale | Price per Sq Ft | Prior Sale |
|---|---|---|---|---|---|
| 09/04/2025 09/04/25 | For Sale | $240,000 | +53.8% | $189 / Sq Ft | |
| 05/31/2017 05/31/17 | Sold | $156,000 | -2.4% | $123 / Sq Ft | View Prior Sale |
| 04/28/2017 04/28/17 | Pending | -- | -- | -- | |
| 04/26/2017 04/26/17 | For Sale | $159,900 | +36.7% | $126 / Sq Ft | |
| 07/28/2014 07/28/14 | Sold | $117,000 | -9.9% | $92 / Sq Ft | View Prior Sale |
| 06/28/2014 06/28/14 | Pending | -- | -- | -- | |
| 06/12/2014 06/12/14 | For Sale | $129,900 | +93.9% | $102 / Sq Ft | |
| 11/28/2012 11/28/12 | Sold | $67,000 | -4.3% | $53 / Sq Ft | View Prior Sale |
| 10/29/2012 10/29/12 | Pending | -- | -- | -- | |
| 09/28/2012 09/28/12 | Sold | $70,000 | +4.5% | $55 / Sq Ft | View Prior Sale |
| 08/29/2012 08/29/12 | Pending | -- | -- | -- | |
| 06/29/2012 06/29/12 | For Sale | $67,000 | 0.0% | $53 / Sq Ft | |
| 01/18/2012 01/18/12 | For Sale | $67,000 | -- | $53 / Sq Ft |
Source: First Multiple Listing Service (FMLS)
MLS Number: 7643290
- 2697 Vinings Central Run SE Unit 61
- 2683 Vinings Central Run SE Unit 54
- 2697 Vinings Central Run SE
- 4379 Log Cabin Dr SE
- 4509 Vinings Central Trace SE Unit 75
- 2607 Vinings Central Run SE Unit 6
- 4535 Atley Woods Dr SE
- 4570 N Elizabeth Ln SE
- 4751 Rosebrook Place SE
- 4950 Ivy Ridge Dr SE Unit 203
- 4850 Ivy Ridge Dr SE Unit 304
- 4955 Ivy Ridge Dr SE Unit 202
- 4905 Ivy Ridge Dr SE Unit 202
- 4432 Brookview Dr SE
- 4810 Ivy Ridge Dr SE Unit 303
- 4412 Brookview Dr SE
- 2718 Vinings Oak Drive South E
- 4408 Brookview Dr SE
- 2311 English Ivy Ct SE Unit 23
- 4421 Paradise Cir SE
- 4695 N Church Ln SE
- 1900 SE Tamarron Pkwy
- 4421 Paradise Cir SE
- 4391 Gillon Cir SE
- 4475 Beech Haven Trail
- 400 Winchester Trail SE
- 2158 Cumberland Pkwy SE Unit 10104
- 2158 Cumberland Pkwy SE Unit 12301
- 4600 West Village Place SE
- 2430 Natoma Ct SE Unit 10
- 2430 Natoma Ct SE
- 2151 Cumberland Pkwy SE
- 2158 Cumberland Pkwy SE
- 4520 Pine St SE
- 2394 Whiteoak Ct SE
- 5900 Suffex Green Ln
- 2146 Hinton Dr SE
- 2576 Alvecot Cir SE
- 4560 Mikajack Dr SE
- 5227 Whiteoak Ave SE







