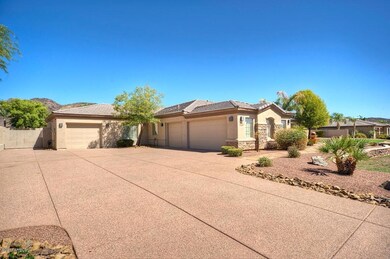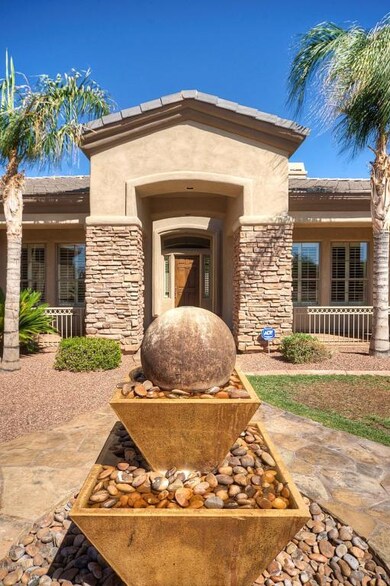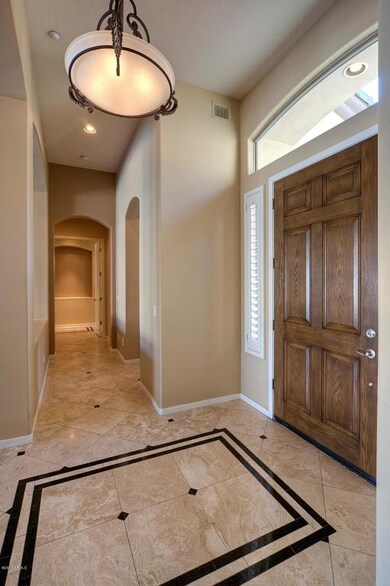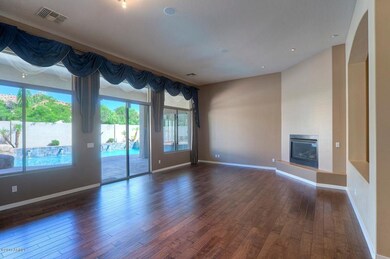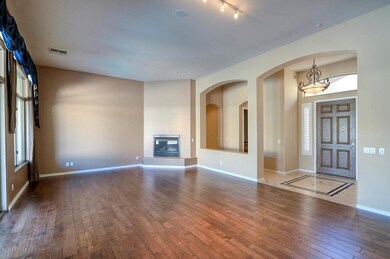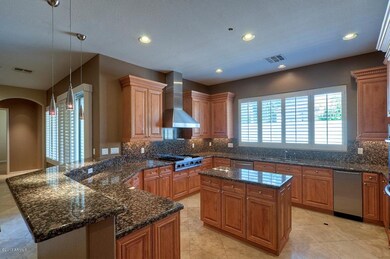
4604 W Range Mule Dr Phoenix, AZ 85083
Stetson Valley NeighborhoodEstimated Value: $1,282,000 - $1,498,000
Highlights
- Heated Spa
- RV Gated
- Mountain View
- Stetson Hills Elementary School Rated A
- 0.51 Acre Lot
- Wood Flooring
About This Home
As of November 2013A rare opportunity to purchase a grand single story home in La Morada, a premier area in the northwest valley. This beautiful Toll Brothers home boasts a gourmet kitchen, hardwood & travertine floors and a fireplace. This property is over 22,000 square feet with a large pool, spa, rock slide and grotto. The backyard also feature a built-in BBQ and built-in fire pit. There is a large 3 car garage and a separate tandem 2 car garage with extended height garage doors on each side, perfect for big kid toys!
Last Agent to Sell the Property
Call Realty, Inc. License #SA637094000 Listed on: 09/24/2013

Home Details
Home Type
- Single Family
Est. Annual Taxes
- $4,908
Year Built
- Built in 2003
Lot Details
- 0.51 Acre Lot
- Block Wall Fence
- Front and Back Yard Sprinklers
- Sprinklers on Timer
- Private Yard
- Grass Covered Lot
HOA Fees
- $68 Monthly HOA Fees
Parking
- 5 Car Garage
- 4 Open Parking Spaces
- Garage ceiling height seven feet or more
- Tandem Parking
- Garage Door Opener
- RV Gated
Home Design
- Wood Frame Construction
- Tile Roof
- Stucco
Interior Spaces
- 4,071 Sq Ft Home
- 1-Story Property
- Central Vacuum
- Ceiling height of 9 feet or more
- Ceiling Fan
- 1 Fireplace
- Double Pane Windows
- Mountain Views
- Fire Sprinkler System
Kitchen
- Eat-In Kitchen
- Breakfast Bar
- Gas Cooktop
- Built-In Microwave
- Kitchen Island
- Granite Countertops
Flooring
- Wood
- Carpet
- Stone
Bedrooms and Bathrooms
- 5 Bedrooms
- Primary Bathroom is a Full Bathroom
- 4 Bathrooms
- Dual Vanity Sinks in Primary Bathroom
- Hydromassage or Jetted Bathtub
- Bathtub With Separate Shower Stall
Accessible Home Design
- No Interior Steps
Pool
- Heated Spa
- Heated Pool
Outdoor Features
- Covered patio or porch
- Fire Pit
- Built-In Barbecue
Schools
- Stetson Hills Elementary
- Sandra Day O'connor High School
Utilities
- Refrigerated Cooling System
- Heating System Uses Natural Gas
- Water Softener
- Cable TV Available
Listing and Financial Details
- Tax Lot 37
- Assessor Parcel Number 205-07-320
Community Details
Overview
- Association fees include ground maintenance
- La Morada Community Association, Phone Number (623) 572-7579
- Built by Toll Brothers
- La Morada Subdivision
Recreation
- Bike Trail
Ownership History
Purchase Details
Home Financials for this Owner
Home Financials are based on the most recent Mortgage that was taken out on this home.Purchase Details
Home Financials for this Owner
Home Financials are based on the most recent Mortgage that was taken out on this home.Purchase Details
Home Financials for this Owner
Home Financials are based on the most recent Mortgage that was taken out on this home.Purchase Details
Purchase Details
Home Financials for this Owner
Home Financials are based on the most recent Mortgage that was taken out on this home.Purchase Details
Home Financials for this Owner
Home Financials are based on the most recent Mortgage that was taken out on this home.Similar Homes in the area
Home Values in the Area
Average Home Value in this Area
Purchase History
| Date | Buyer | Sale Price | Title Company |
|---|---|---|---|
| Cole Daniel | -- | None Available | |
| Cole Daniel | $715,000 | Security Title Agency | |
| Arizona Home Wholesale Llc | $575,000 | Driggs Title Agency Inc | |
| Steltenpohl Justin D | -- | None Available | |
| Steltenpohl Justin | $855,000 | Equity Title Agency Inc | |
| Bramel Ed | $624,452 | Westminster Title Agency Inc | |
| Edmunds Toll Lp | -- | Westminster Title Agency Inc |
Mortgage History
| Date | Status | Borrower | Loan Amount |
|---|---|---|---|
| Open | Cole Daniel | $417,000 | |
| Previous Owner | Arizona Home Wholesale Llc | $254,000 | |
| Previous Owner | Steltenpohl Justin | $650,000 | |
| Previous Owner | Bramel Ed | $100,897 | |
| Previous Owner | Bramel Ed | $431,000 | |
| Closed | Steltenpohl Justin | $119,450 |
Property History
| Date | Event | Price | Change | Sq Ft Price |
|---|---|---|---|---|
| 11/08/2013 11/08/13 | Sold | $715,000 | -4.5% | $176 / Sq Ft |
| 10/09/2013 10/09/13 | Pending | -- | -- | -- |
| 09/24/2013 09/24/13 | For Sale | $749,000 | +30.3% | $184 / Sq Ft |
| 09/12/2013 09/12/13 | Sold | $575,000 | +15.0% | $152 / Sq Ft |
| 08/16/2013 08/16/13 | For Sale | $500,000 | 0.0% | $132 / Sq Ft |
| 08/16/2013 08/16/13 | Price Changed | $500,000 | 0.0% | $132 / Sq Ft |
| 04/09/2013 04/09/13 | Pending | -- | -- | -- |
| 04/04/2013 04/04/13 | For Sale | $500,000 | -- | $132 / Sq Ft |
Tax History Compared to Growth
Tax History
| Year | Tax Paid | Tax Assessment Tax Assessment Total Assessment is a certain percentage of the fair market value that is determined by local assessors to be the total taxable value of land and additions on the property. | Land | Improvement |
|---|---|---|---|---|
| 2025 | $7,301 | $78,043 | -- | -- |
| 2024 | $7,176 | $74,326 | -- | -- |
| 2023 | $7,176 | $98,080 | $19,610 | $78,470 |
| 2022 | $6,914 | $72,910 | $14,580 | $58,330 |
| 2021 | $7,114 | $72,660 | $14,530 | $58,130 |
| 2020 | $6,980 | $68,310 | $13,660 | $54,650 |
| 2019 | $6,761 | $66,920 | $13,380 | $53,540 |
| 2018 | $6,530 | $71,600 | $14,320 | $57,280 |
| 2017 | $6,298 | $67,230 | $13,440 | $53,790 |
| 2016 | $5,945 | $67,460 | $13,490 | $53,970 |
| 2015 | $5,266 | $65,800 | $13,160 | $52,640 |
Agents Affiliated with this Home
-
Kimberly Smith

Seller's Agent in 2013
Kimberly Smith
RETSY
(602) 695-7559
1 Total Sale
-
Tamara Wray
T
Seller's Agent in 2013
Tamara Wray
Call Realty, Inc.
(623) 680-8191
1 in this area
22 Total Sales
-
Kirk Vandenboom
K
Buyer's Agent in 2013
Kirk Vandenboom
West USA Realty
(480) 719-3313
2 in this area
18 Total Sales
Map
Source: Arizona Regional Multiple Listing Service (ARMLS)
MLS Number: 5003804
APN: 205-07-320
- 25410 N 46th Ln
- 4417 W El Cortez Trail
- 4750 W Saddlehorn Rd
- 4417 W Lawler Loop
- 25842 N 44th Ave
- 25845 N 44th Ave
- 4803 W Buckskin Trail
- 4239 W Reddie Loop
- 4614 W Fallen Leaf Ln
- 4628 W Whispering Wind Dr
- 4922 W Fallen Leaf Ln Unit 8
- 4213 W Villa Linda Dr
- 4935 W Lariat Ln
- 5026 W Parsons Rd
- 24617 N 49th Ave
- 25622 N Singbush Loop
- 5116 W Trotter Trail
- 4110 W Villa Linda Dr
- 4051 W Buckskin Trail
- 4832 W Saguaro Park Ln
- 4604 W Range Mule Dr
- 4605 W El Cortez Place
- 4516 W Range Mule Dr
- 4608 W Range Mule Dr
- 4603 W Range Mule Dr
- 4609 W El Cortez Place
- 4515 W El Cortez Place
- 4517 W Range Mule Dr
- 4607 W Range Mule Dr
- 4602 W Mosier Pass
- 4608 W El Cortez Place
- 4512 W Range Mule Dr
- 4604 W El Cortez Place
- 4511 W El Cortez Place
- 4606 W Mosier Pass
- 4518 W Mosier Pass
- 4513 W Range Mule Dr
- 4612 W El Cortez Place
- 25418 N 46th Ln
- 25414 N 46th Ln

