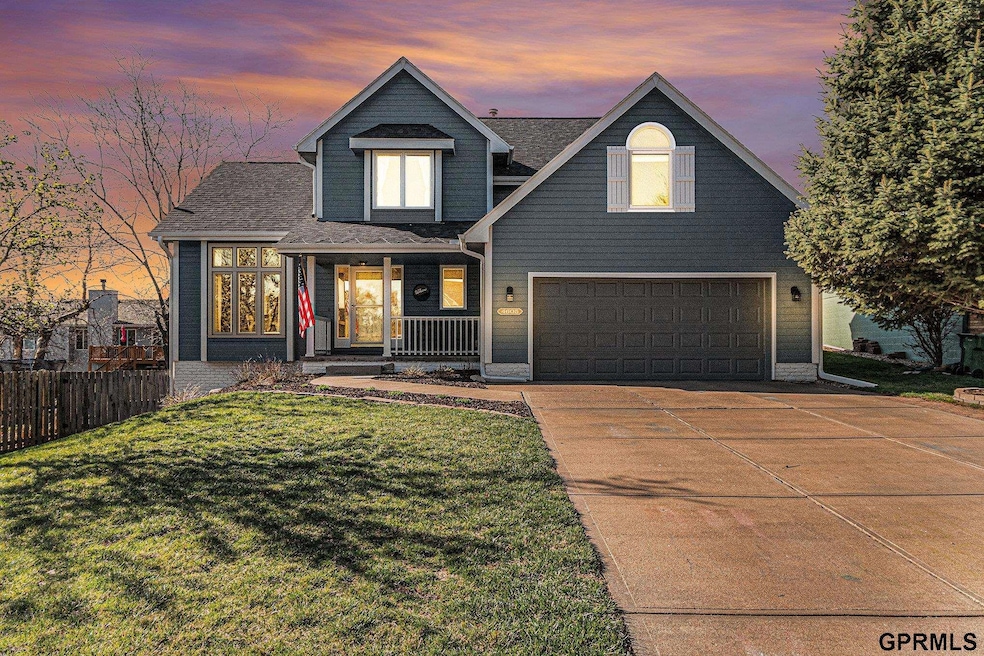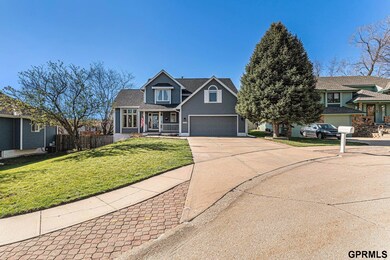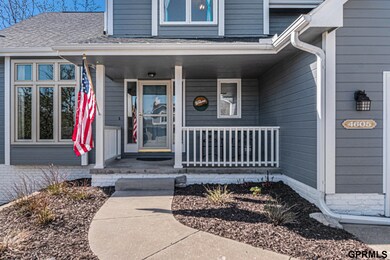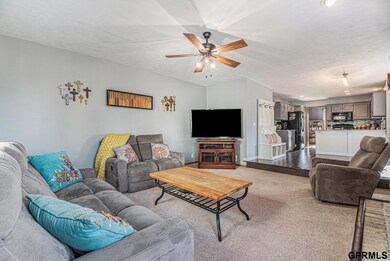
Estimated Value: $346,000 - $384,000
Highlights
- Spa
- No HOA
- Cul-De-Sac
- Whirlpool Bathtub
- Formal Dining Room
- Enclosed patio or porch
About This Home
As of June 2024Welcome to this well-maintained, move-in ready home with charming features! This two-story residence boasts a fenced-in backyard, perfect for enjoying outdoor activities in privacy. Step inside to find a bright and inviting living space, highlighted by a well-designed layout. The main floor offers a cozy living room, a spacious kitchen with modern appliances, and a delightful three-season room, providing the perfect spot to relax and unwind. Upstairs, discover a versatile bonus room that could easily serve as a nursery, office, or a walk-in closet. With 9-foot basement ceilings, there is ample opportunity to customize the lower level to suit your needs. The location is superb, with close proximity to schools. This home is nestled in a very friendly neighborhood, adding to its appeal. Don't miss out on this opportunity to own a truly special property!
Last Agent to Sell the Property
Justin Gomez
Redfin Corporation License #20210630 Listed on: 04/15/2024

Home Details
Home Type
- Single Family
Est. Annual Taxes
- $6,633
Year Built
- Built in 1994
Lot Details
- 7,405 Sq Ft Lot
- Cul-De-Sac
- Privacy Fence
- Wood Fence
- Sloped Lot
Parking
- 2 Car Attached Garage
- Garage Door Opener
Home Design
- Brick Exterior Construction
- Composition Roof
- Concrete Perimeter Foundation
- Hardboard
Interior Spaces
- 2-Story Property
- Ceiling height of 9 feet or more
- Ceiling Fan
- Gas Log Fireplace
- Formal Dining Room
- Partially Finished Basement
- Sump Pump
Kitchen
- Convection Oven
- Microwave
- Dishwasher
- Disposal
Bedrooms and Bathrooms
- 3 Bedrooms
- Dual Sinks
- Whirlpool Bathtub
- Shower Only
Outdoor Features
- Spa
- Enclosed patio or porch
Schools
- Pawnee Elementary School
- Bryan Middle School
- Bryan High School
Utilities
- Humidifier
- Forced Air Heating and Cooling System
- Heating System Uses Gas
- Water Softener
- Phone Available
- Cable TV Available
Community Details
- No Home Owners Association
- Heritage Hill Subdivision
Listing and Financial Details
- Assessor Parcel Number 011098554
Ownership History
Purchase Details
Home Financials for this Owner
Home Financials are based on the most recent Mortgage that was taken out on this home.Purchase Details
Home Financials for this Owner
Home Financials are based on the most recent Mortgage that was taken out on this home.Purchase Details
Home Financials for this Owner
Home Financials are based on the most recent Mortgage that was taken out on this home.Similar Homes in the area
Home Values in the Area
Average Home Value in this Area
Purchase History
| Date | Buyer | Sale Price | Title Company |
|---|---|---|---|
| Trapani Daniel K | $360,000 | Trustworthy Title & Escrow | |
| Amedo Nicholas Daniel | $206,000 | Rts Title & Escrow | |
| Mohamed William C | $180,000 | Omaha Title & Escrow Inc |
Mortgage History
| Date | Status | Borrower | Loan Amount |
|---|---|---|---|
| Open | Trapani Daniel K | $288,000 | |
| Previous Owner | Amedo Nicholas Daniel | $164,800 | |
| Previous Owner | Mohamed William C | $183,968 | |
| Previous Owner | Mohamed William C | $183,870 |
Property History
| Date | Event | Price | Change | Sq Ft Price |
|---|---|---|---|---|
| 06/06/2024 06/06/24 | Sold | $360,000 | +1.4% | $152 / Sq Ft |
| 04/17/2024 04/17/24 | Pending | -- | -- | -- |
| 04/15/2024 04/15/24 | For Sale | $355,000 | +17.6% | $150 / Sq Ft |
| 07/01/2021 07/01/21 | Sold | $301,854 | +1.7% | $107 / Sq Ft |
| 05/31/2021 05/31/21 | Pending | -- | -- | -- |
| 05/28/2021 05/28/21 | For Sale | $296,900 | +44.1% | $106 / Sq Ft |
| 07/02/2015 07/02/15 | Sold | $206,000 | +0.5% | $84 / Sq Ft |
| 06/01/2015 06/01/15 | Pending | -- | -- | -- |
| 05/12/2015 05/12/15 | For Sale | $204,990 | -- | $83 / Sq Ft |
Tax History Compared to Growth
Tax History
| Year | Tax Paid | Tax Assessment Tax Assessment Total Assessment is a certain percentage of the fair market value that is determined by local assessors to be the total taxable value of land and additions on the property. | Land | Improvement |
|---|---|---|---|---|
| 2024 | $6,633 | $323,212 | $45,000 | $278,212 |
| 2023 | $6,633 | $307,301 | $42,000 | $265,301 |
| 2022 | $6,280 | $287,660 | $42,000 | $245,660 |
| 2021 | $5,315 | $241,900 | $37,000 | $204,900 |
| 2020 | $5,285 | $238,986 | $37,000 | $201,986 |
| 2019 | $5,058 | $228,277 | $37,000 | $191,277 |
| 2018 | $4,890 | $219,065 | $37,000 | $182,065 |
| 2017 | $4,669 | $208,142 | $27,000 | $181,142 |
| 2016 | $4,371 | $196,276 | $27,000 | $169,276 |
| 2015 | $3,956 | $179,060 | $27,000 | $152,060 |
| 2014 | $3,851 | $175,726 | $27,000 | $148,726 |
| 2012 | -- | $179,755 | $27,000 | $152,755 |
Agents Affiliated with this Home
-

Seller's Agent in 2024
Justin Gomez
Redfin Corporation
(402) 809-2161
-
Angela Hunter

Seller Co-Listing Agent in 2024
Angela Hunter
Better Homes and Gardens R.E.
(402) 612-3308
5 in this area
113 Total Sales
-
Annette Ryan

Buyer's Agent in 2024
Annette Ryan
Nebraska Realty
(402) 490-1830
14 in this area
118 Total Sales
-
Scott Gavin

Seller's Agent in 2021
Scott Gavin
RE/MAX
(402) 680-2930
20 in this area
56 Total Sales
-
Cale Kimbrough
C
Buyer's Agent in 2021
Cale Kimbrough
Nebraska Realty
(402) 491-0100
1 in this area
3 Total Sales
-
Rachel Langford

Seller's Agent in 2015
Rachel Langford
Coldwell Banker NHS RE
(402) 917-6308
19 in this area
128 Total Sales
Map
Source: Great Plains Regional MLS
MLS Number: 22408841
APN: 011098554
- 7963 S 46th Ave
- 6437 Clear Creek St
- 7323 S 42nd St
- 7628 S 39th Ave
- 7022 S 41st St
- 4652 Drexel St
- 8411 S 48th Ave
- 8406 S 48th Terrace
- 7027 S 39th Ave
- 4113 Polk St
- 8261 Stephanie Ln
- 6222 S 43rd St
- 6101 S 49th St
- 5108 Jefferson St
- 3836 Drexel St
- 3812 Drexel St
- 7606 S 34th St
- 7602 S 34th St
- 5923 S 50th St
- 3551 Polk St
- 4603 Aspen Cir
- 4604 Bernadette Ave
- 4606 Bernadette Ave
- 4515 Aspen Cir
- 4602 Bernadette Ave
- 4608 Bernadette Ave
- 4604 Aspen Cir
- 4514 Bernadette Ave
- 4602 Aspen Cir
- 4606 Aspen Cr
- 4606 Aspen Cir
- 4513 Aspen Cir
- 4514 Aspen Cir
- 4702 Bernadette Ave
- 4702 Bernadette Ave
- 7618 S 45th Ave
- 4704 Bernadette Ave
- 4512 Aspen Cir
- 7621 48
- 7621 S 48th St





