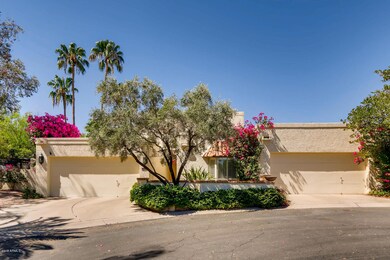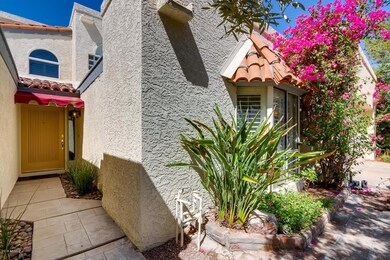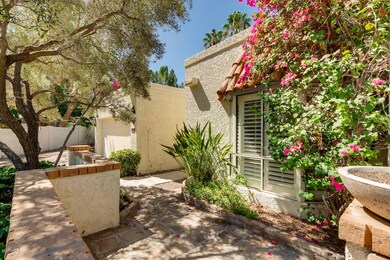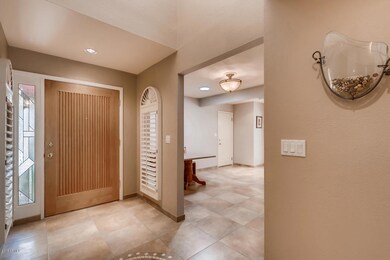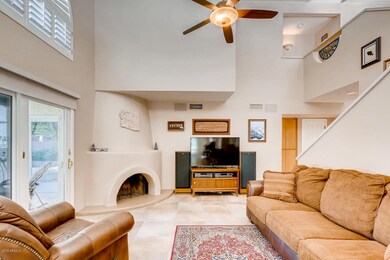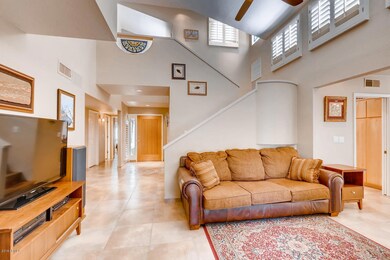
4605 E Ardmore Rd Phoenix, AZ 85044
Ahwatukee NeighborhoodHighlights
- On Golf Course
- Mountain View
- Vaulted Ceiling
- Gated Community
- Family Room with Fireplace
- Wood Flooring
About This Home
As of February 2023Live the resort lifestyle at the beautiful Pointe at South Mountain. This lovely home is nestled right at the base. Relish the unspoiled nature in your backyard retreat with a built in grill and gas fireplace. Inside opens to the family dining area and updated kitchen. Beyond the kitchen is an over-sized formal dining/office. The living room sits away from the bedrooms and has a comforting fireplace to enjoy. Each bedroom has wood flooring. Downstairs has a full master, 2nd bedroom and 2nd full bath. Upstairs is another master with walkout deck overlooking the preserve to enjoy beautiful sunsets and the master bath has separate shower and Japanese soaking tub to soak away the stress. The community offers 4 pools with 2 heated and tons of hiking/biking trails. MURPHY BED DOES NOT CONVEY
Last Agent to Sell the Property
Carolann Pias
HomeSmart License #SA678519000 Listed on: 09/13/2018

Townhouse Details
Home Type
- Townhome
Est. Annual Taxes
- $2,953
Year Built
- Built in 1983
Lot Details
- 9,091 Sq Ft Lot
- On Golf Course
- 1 Common Wall
- Cul-De-Sac
- Private Streets
- Desert faces the front and back of the property
- Wrought Iron Fence
- Block Wall Fence
- Front and Back Yard Sprinklers
- Sprinklers on Timer
- Private Yard
- Grass Covered Lot
HOA Fees
- $123 Monthly HOA Fees
Parking
- 2 Car Direct Access Garage
- Garage Door Opener
Home Design
- Spanish Architecture
- Wood Frame Construction
- Tile Roof
- Foam Roof
- Block Exterior
- Stucco
Interior Spaces
- 2,370 Sq Ft Home
- 2-Story Property
- Vaulted Ceiling
- Ceiling Fan
- Skylights
- Double Pane Windows
- Solar Screens
- Family Room with Fireplace
- 2 Fireplaces
- Mountain Views
Kitchen
- Eat-In Kitchen
- Electric Cooktop
- Built-In Microwave
Flooring
- Wood
- Tile
Bedrooms and Bathrooms
- 3 Bedrooms
- Primary Bedroom on Main
- Primary Bathroom is a Full Bathroom
- 3 Bathrooms
- Dual Vanity Sinks in Primary Bathroom
- Bathtub With Separate Shower Stall
- Solar Tube
Outdoor Features
- Balcony
- Covered patio or porch
- Outdoor Fireplace
- Outdoor Storage
- Built-In Barbecue
Schools
- Frank Elementary School
- FEES College Preparatory Middle School
- Mountain Pointe High School
Utilities
- Central Air
- Heating Available
- Water Softener
- High Speed Internet
- Cable TV Available
Listing and Financial Details
- Tax Lot 33
- Assessor Parcel Number 301-13-086
Community Details
Overview
- Association fees include ground maintenance, trash
- Brown Comm Mgmt Association, Phone Number (480) 539-1396
- Built by Gosnell
- Pointe South Mountain Unit 2 26 90 243 362 A P Subdivision, Modified/ Custom Floorplan
Recreation
- Golf Course Community
- Heated Community Pool
- Community Spa
- Bike Trail
Security
- Gated Community
Ownership History
Purchase Details
Purchase Details
Home Financials for this Owner
Home Financials are based on the most recent Mortgage that was taken out on this home.Purchase Details
Home Financials for this Owner
Home Financials are based on the most recent Mortgage that was taken out on this home.Purchase Details
Home Financials for this Owner
Home Financials are based on the most recent Mortgage that was taken out on this home.Purchase Details
Home Financials for this Owner
Home Financials are based on the most recent Mortgage that was taken out on this home.Purchase Details
Home Financials for this Owner
Home Financials are based on the most recent Mortgage that was taken out on this home.Similar Homes in Phoenix, AZ
Home Values in the Area
Average Home Value in this Area
Purchase History
| Date | Type | Sale Price | Title Company |
|---|---|---|---|
| Warranty Deed | -- | None Listed On Document | |
| Warranty Deed | -- | None Listed On Document | |
| Warranty Deed | $680,000 | Grand Canyon Title | |
| Warranty Deed | $425,500 | Driggs Title Agency Inc | |
| Warranty Deed | $525,000 | Lawyers Title Insurance Corp | |
| Warranty Deed | $575,000 | Capital Title Agency Inc | |
| Warranty Deed | $279,000 | Security Title Agency |
Mortgage History
| Date | Status | Loan Amount | Loan Type |
|---|---|---|---|
| Previous Owner | $79,000 | Credit Line Revolving | |
| Previous Owner | $320,000 | New Conventional | |
| Previous Owner | $38,000 | Credit Line Revolving | |
| Previous Owner | $302,325 | New Conventional | |
| Previous Owner | $40,000 | Credit Line Revolving | |
| Previous Owner | $295,500 | New Conventional | |
| Previous Owner | $287,409 | New Conventional | |
| Previous Owner | $325,000 | Unknown | |
| Previous Owner | $325,000 | New Conventional | |
| Previous Owner | $75,000 | Credit Line Revolving | |
| Previous Owner | $375,000 | New Conventional | |
| Previous Owner | $205,200 | Unknown | |
| Previous Owner | $223,200 | New Conventional |
Property History
| Date | Event | Price | Change | Sq Ft Price |
|---|---|---|---|---|
| 02/28/2023 02/28/23 | Sold | $680,000 | +0.1% | $301 / Sq Ft |
| 01/24/2023 01/24/23 | Pending | -- | -- | -- |
| 01/20/2023 01/20/23 | For Sale | $679,000 | +59.6% | $301 / Sq Ft |
| 10/25/2018 10/25/18 | Sold | $425,500 | +1.3% | $180 / Sq Ft |
| 09/19/2018 09/19/18 | Pending | -- | -- | -- |
| 09/13/2018 09/13/18 | For Sale | $419,900 | -- | $177 / Sq Ft |
Tax History Compared to Growth
Tax History
| Year | Tax Paid | Tax Assessment Tax Assessment Total Assessment is a certain percentage of the fair market value that is determined by local assessors to be the total taxable value of land and additions on the property. | Land | Improvement |
|---|---|---|---|---|
| 2025 | $3,290 | $35,182 | -- | -- |
| 2024 | $3,267 | $33,506 | -- | -- |
| 2023 | $3,267 | $42,750 | $8,550 | $34,200 |
| 2022 | $3,133 | $35,100 | $7,020 | $28,080 |
| 2021 | $3,206 | $32,350 | $6,470 | $25,880 |
| 2020 | $3,095 | $30,160 | $6,030 | $24,130 |
| 2019 | $3,036 | $28,310 | $5,660 | $22,650 |
| 2018 | $2,953 | $28,220 | $5,640 | $22,580 |
| 2017 | $2,850 | $24,960 | $4,990 | $19,970 |
| 2016 | $2,834 | $27,260 | $5,450 | $21,810 |
| 2015 | $2,669 | $25,850 | $5,170 | $20,680 |
Agents Affiliated with this Home
-

Seller's Agent in 2023
Michael Pias
HomeSmart
(480) 232-2434
23 in this area
60 Total Sales
-
C
Seller Co-Listing Agent in 2023
Carolann Pias
HomeSmart
-
R
Buyer's Agent in 2023
Rose Knapp
HomeSmart
(602) 315-5989
2 in this area
36 Total Sales
-

Buyer's Agent in 2018
Lucille Sevigny
HomeSmart
(480) 295-2885
5 in this area
5 Total Sales
Map
Source: Arizona Regional Multiple Listing Service (ARMLS)
MLS Number: 5819746
APN: 301-13-086
- 4714 E Ardmore Rd
- 4727 E Euclid Ave
- 4812 E Winston Dr Unit 2
- 8821 S 48th St Unit 2
- 8845 S 48th St Unit 1
- 8841 S 48th St Unit 1
- 8857 S 48th St Unit 2
- 8642 S 51st St Unit 1
- 8653 S 51st St Unit 2
- 4932 E Siesta Dr Unit 1
- 5018 E Siesta Dr Unit 3
- 8805 S 51st St Unit 2
- 8817 S 51st St Unit 1
- 8829 S 51st St Unit 3
- 5055 E Paseo Way
- 9414 S 47th Place
- 9430 S 47th Place
- 9411 S 45th Place
- 9609 S 50th St
- 9623 S 51st St

