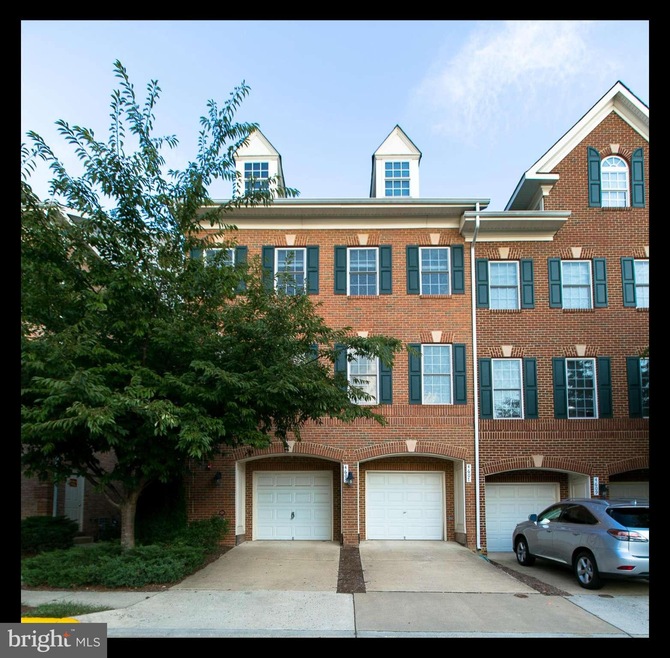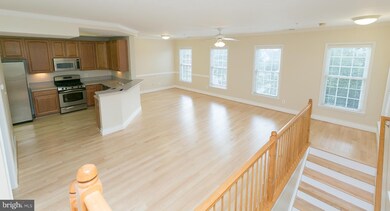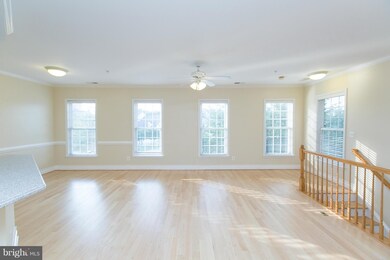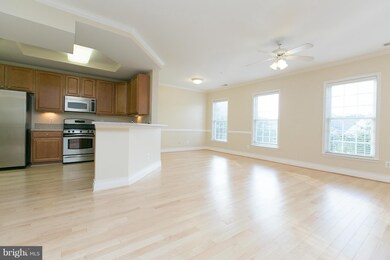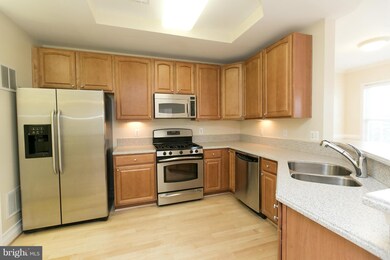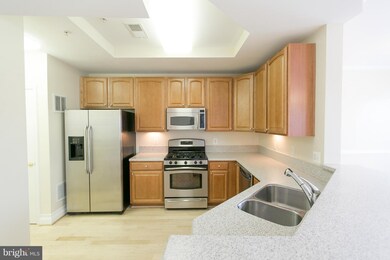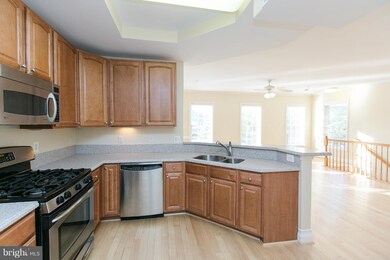
4605 Hummingbird Ln Unit 104 Fairfax, VA 22033
Highlights
- Gourmet Kitchen
- Colonial Architecture
- Wood Flooring
- Johnson Middle School Rated A
- Traditional Floor Plan
- Jogging Path
About This Home
As of October 2022Luxury brick front townhouse condo in Fair Lakes. Sun-filled corner unit with newly refinished hardwood floors on main and upper level. Open floor plan with 3 bedrooms, 2 1/2 baths, garage plus driveway parking. Kitchen boasts Maple cabinets, corian counters, stainless appliances and a breakfast bar. Fantastic location near I-66, Fairfax Co Pkwy, shopping, restaurants, Whole Foods and Wegmans.
Townhouse Details
Home Type
- Townhome
Est. Annual Taxes
- $4,054
Year Built
- Built in 2005
Lot Details
- Two or More Common Walls
HOA Fees
Home Design
- Colonial Architecture
- Composition Roof
Interior Spaces
- 1,590 Sq Ft Home
- Property has 3 Levels
- Traditional Floor Plan
- Chair Railings
- Crown Molding
- Entrance Foyer
- Living Room
- Dining Room
- Wood Flooring
Kitchen
- Gourmet Kitchen
- Gas Oven or Range
- Microwave
- Dishwasher
Bedrooms and Bathrooms
- 3 Bedrooms
- En-Suite Primary Bedroom
- En-Suite Bathroom
- 2.5 Bathrooms
Laundry
- Dryer
- Washer
Parking
- 1 Car Attached Garage
- Front Facing Garage
Schools
- Greenbriar East Elementary School
- Fairfax High School
Utilities
- Forced Air Heating and Cooling System
- Natural Gas Water Heater
Listing and Financial Details
- Assessor Parcel Number 55-1-31- -104
Community Details
Overview
- Association fees include common area maintenance, exterior building maintenance, lawn maintenance, insurance, snow removal, trash
- Willow Oaks Community
- Willow Oaks Subdivision
- The community has rules related to commercial vehicles not allowed, parking rules
Amenities
- Common Area
Recreation
- Community Playground
- Jogging Path
Ownership History
Purchase Details
Home Financials for this Owner
Home Financials are based on the most recent Mortgage that was taken out on this home.Purchase Details
Home Financials for this Owner
Home Financials are based on the most recent Mortgage that was taken out on this home.Purchase Details
Similar Homes in Fairfax, VA
Home Values in the Area
Average Home Value in this Area
Purchase History
| Date | Type | Sale Price | Title Company |
|---|---|---|---|
| Deed | $474,000 | Landmark Title | |
| Warranty Deed | $390,000 | Consumer First Settlements | |
| Warranty Deed | $309,000 | -- |
Mortgage History
| Date | Status | Loan Amount | Loan Type |
|---|---|---|---|
| Open | $314,000 | New Conventional | |
| Previous Owner | $312,000 | New Conventional | |
| Previous Owner | $223,900 | No Value Available | |
| Previous Owner | $357,000 | Adjustable Rate Mortgage/ARM |
Property History
| Date | Event | Price | Change | Sq Ft Price |
|---|---|---|---|---|
| 07/10/2025 07/10/25 | For Sale | $555,000 | +17.1% | $349 / Sq Ft |
| 10/07/2022 10/07/22 | Sold | $474,000 | +3.0% | $298 / Sq Ft |
| 09/02/2022 09/02/22 | For Sale | $460,000 | +17.9% | $289 / Sq Ft |
| 11/29/2016 11/29/16 | Sold | $390,000 | -1.3% | $245 / Sq Ft |
| 10/10/2016 10/10/16 | Pending | -- | -- | -- |
| 10/09/2016 10/09/16 | For Sale | $395,000 | 0.0% | $248 / Sq Ft |
| 10/08/2016 10/08/16 | Pending | -- | -- | -- |
| 09/02/2016 09/02/16 | For Sale | $395,000 | +1.3% | $248 / Sq Ft |
| 09/02/2016 09/02/16 | Off Market | $390,000 | -- | -- |
Tax History Compared to Growth
Tax History
| Year | Tax Paid | Tax Assessment Tax Assessment Total Assessment is a certain percentage of the fair market value that is determined by local assessors to be the total taxable value of land and additions on the property. | Land | Improvement |
|---|---|---|---|---|
| 2024 | $5,127 | $442,570 | $89,000 | $353,570 |
| 2023 | $5,096 | $451,600 | $90,000 | $361,600 |
| 2022 | $5,014 | $438,450 | $88,000 | $350,450 |
| 2021 | $4,924 | $419,570 | $84,000 | $335,570 |
| 2020 | $4,474 | $377,990 | $76,000 | $301,990 |
| 2019 | $4,343 | $366,980 | $69,000 | $297,980 |
| 2018 | $3,981 | $346,210 | $69,000 | $277,210 |
| 2017 | $4,144 | $356,920 | $71,000 | $285,920 |
| 2016 | $4,054 | $349,920 | $70,000 | $279,920 |
| 2015 | $3,905 | $349,920 | $70,000 | $279,920 |
| 2014 | $3,711 | $333,260 | $67,000 | $266,260 |
Agents Affiliated with this Home
-
Victoria Zhao

Seller's Agent in 2025
Victoria Zhao
Samson Properties
(703) 725-6969
3 in this area
164 Total Sales
-
Lyndsey Smith

Seller's Agent in 2022
Lyndsey Smith
Pearson Smith Realty, LLC
(703) 674-8522
1 in this area
84 Total Sales
-
Jason Smith

Seller's Agent in 2016
Jason Smith
RE/MAX Gateway, LLC
(703) 624-2838
9 Total Sales
-
Jeannie Donahue

Seller Co-Listing Agent in 2016
Jeannie Donahue
RE/MAX Gateway, LLC
(571) 641-0142
24 Total Sales
-
Karen Ricciardi

Buyer's Agent in 2016
Karen Ricciardi
RE/MAX
(703) 309-9246
20 Total Sales
Map
Source: Bright MLS
MLS Number: 1001238749
APN: 0551-31-0104
- 13085 Autumn Woods Way Unit 206
- 4618 Superior Square
- 4408 Helmsford Ln Unit 205
- 13070 Autumn Woods Way Unit 302
- 13060 Autumn Woods Way Unit 101
- 12797 Fair Briar Ln
- 12805 Fair Briar Ln
- 12781 Fair Crest Ct
- 13222 Goose Pond Ln
- 12655 Fair Crest Ct Unit 93-301
- 4306 Mystic Way
- 4810 Christie Jane Ln
- 4211 Maintree Ct
- 4205 Middle Ridge Dr
- 13301 Point Pleasant Dr
- 13222 Parson Ln
- 4111 Mount Echo Ln
- 12491 Hayes Ct Unit 303
- 13129 Pennerview Ln
- 05 Fair Lakes Ct
