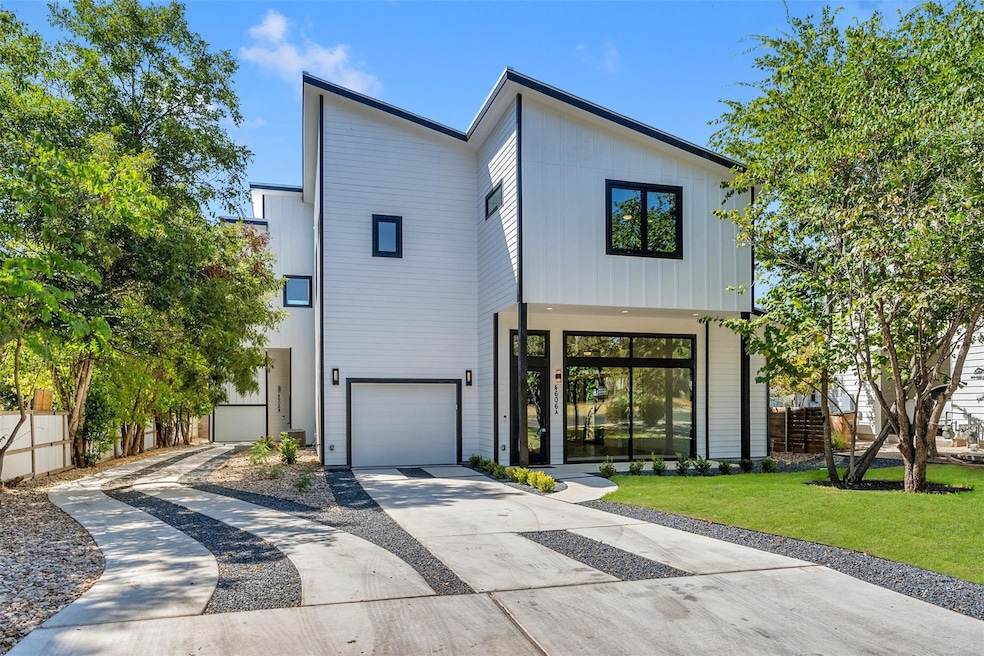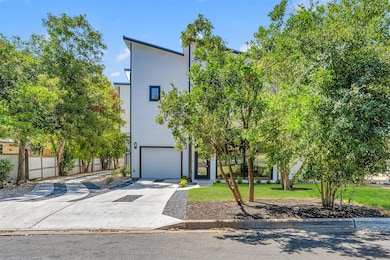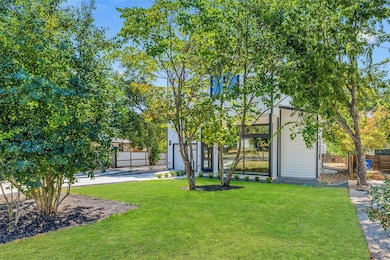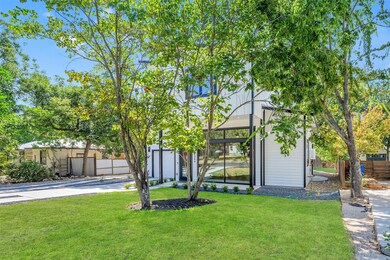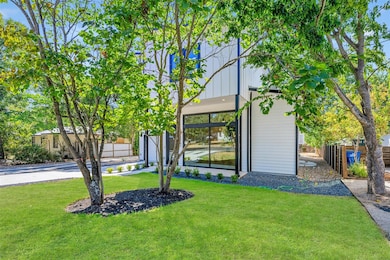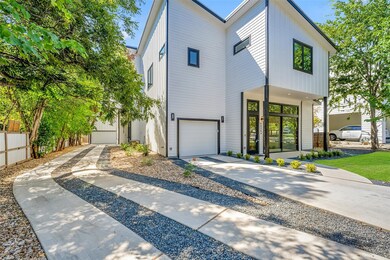
4606 Banister Ln Unit A Austin, TX 78745
South Manchaca NeighborhoodEstimated payment $5,084/month
Highlights
- New Construction
- Green Roof
- High Ceiling
- Open Floorplan
- Wooded Lot
- Quartz Countertops
About This Home
***Note: DOM long because home listed during design/construction before completion!***Seller willing to make any changes or additions to the property at the buyers expense, but at contractor cost/pricing, no markup. Fencing, different flooring, etc.*** Brand New Modern Construction in 78745 w/Rare 1 Car Garage & Separate Office/Flex Room! Another beautiful Home built by Premier Builder Hausman Homes w/no detail overlooked! Open Floor Plan boasts High Ceilings, beautiful Kitchen w/Lg. Center Island and Upgraded Appliances like Whirlpool® Gas 7-in-1 Air Fry/Convection/etc. Oven & Gas Grill/Cooktop, Fingerprint Resistant Super Quite/Efficient Dishwasher & Microwave, all open to Dining Area & Family Room w/Lg. Glass Windows allowing in Nature & lots of Natural Light. Dedicated Private Office/Multi-Purpose Room just off Family Room as well. Beautifully Landscaped Front Yard plus Side Private Covered Patio just off Kitchen/Family Room/Office. Upstairs has Primary Bedroom w/Gorgeous Modern Bath and Lg. Walk-In Closet and nearby Laundry Room. 2 Spacious secondary Bedrooms w/Large Closets and beautiful Full Bathroom as well. Welcome Home to 4606 Banister Lane. Austin, Tx. 78745!!*** Seller willing to make any changes or additions to the property at the buyers expense, but at contractor cost/pricing, no markup. Fencing, different flooring, etc.***
Listing Agent
Keller Williams - Lake Travis Brokerage Phone: (512) 497-0105 License #0546692

Property Details
Home Type
- Condominium
Est. Annual Taxes
- $9,138
Year Built
- Built in 2023 | New Construction
Lot Details
- East Facing Home
- Private Entrance
- Wood Fence
- Wooded Lot
- Few Trees
- Private Yard
Parking
- 1 Car Attached Garage
- Parking Accessed On Kitchen Level
- Front Facing Garage
- Single Garage Door
- Garage Door Opener
- Driveway
- Off-Street Parking
Home Design
- Slab Foundation
- Metal Roof
- Board and Batten Siding
- Masonry Siding
- HardiePlank Type
Interior Spaces
- 1,977 Sq Ft Home
- 2-Story Property
- Open Floorplan
- Built-In Features
- High Ceiling
- Ceiling Fan
- Recessed Lighting
- Double Pane Windows
- Insulated Windows
- Dining Room
- Prewired Security
Kitchen
- Breakfast Area or Nook
- Open to Family Room
- Breakfast Bar
- Built-In Self-Cleaning Oven
- Gas Range
- Microwave
- Plumbed For Ice Maker
- Dishwasher
- Stainless Steel Appliances
- Kitchen Island
- Quartz Countertops
- Disposal
Flooring
- Carpet
- Concrete
- Tile
Bedrooms and Bathrooms
- 3 Bedrooms
- Walk-In Closet
- Double Vanity
- Walk-in Shower
Eco-Friendly Details
- Green Roof
- Energy-Efficient Appliances
- Energy-Efficient Windows
- Energy-Efficient Construction
- Energy-Efficient HVAC
- Energy-Efficient Insulation
Outdoor Features
- Covered patio or porch
Schools
- Joslin Elementary School
- Covington Middle School
- Crockett High School
Utilities
- Forced Air Zoned Heating and Cooling System
- Vented Exhaust Fan
- Heating System Uses Natural Gas
- Underground Utilities
- Natural Gas Connected
- ENERGY STAR Qualified Water Heater
- Phone Available
Community Details
- Property has a Home Owners Association
- Banister Lane Condominiums Association
- Built by Hausman Homes
- Forest Oaks Subdivision
Listing and Financial Details
- Assessor Parcel Number 4606BanisterUnitA
- Tax Block I
Map
Home Values in the Area
Average Home Value in this Area
Tax History
| Year | Tax Paid | Tax Assessment Tax Assessment Total Assessment is a certain percentage of the fair market value that is determined by local assessors to be the total taxable value of land and additions on the property. | Land | Improvement |
|---|---|---|---|---|
| 2023 | $17,761 | $981,671 | $450,000 | $531,671 |
| 2022 | $9,138 | $462,716 | $450,000 | $12,716 |
| 2021 | $8,928 | $410,166 | $260,000 | $150,166 |
| 2020 | $6,700 | $312,376 | $260,000 | $82,328 |
| 2019 | $6,238 | $283,978 | $260,000 | $82,328 |
| 2018 | $5,716 | $258,162 | $200,000 | $108,303 |
| 2017 | $5,234 | $234,693 | $200,000 | $90,575 |
| 2016 | $4,758 | $213,357 | $105,000 | $112,456 |
| 2015 | $3,803 | $193,961 | $100,000 | $100,988 |
| 2014 | $3,803 | $176,328 | $100,000 | $76,328 |
Property History
| Date | Event | Price | Change | Sq Ft Price |
|---|---|---|---|---|
| 04/08/2025 04/08/25 | Price Changed | $779,500 | -2.6% | $394 / Sq Ft |
| 03/03/2025 03/03/25 | Price Changed | $800,000 | -1.2% | $405 / Sq Ft |
| 01/13/2025 01/13/25 | Price Changed | $809,900 | -0.6% | $410 / Sq Ft |
| 12/20/2024 12/20/24 | Price Changed | $815,000 | -0.6% | $412 / Sq Ft |
| 09/11/2024 09/11/24 | Price Changed | $819,900 | -0.5% | $415 / Sq Ft |
| 08/01/2024 08/01/24 | Price Changed | $823,900 | -0.1% | $417 / Sq Ft |
| 05/15/2024 05/15/24 | Price Changed | $824,900 | -0.2% | $417 / Sq Ft |
| 03/29/2024 03/29/24 | Price Changed | $826,900 | -0.4% | $418 / Sq Ft |
| 01/05/2024 01/05/24 | Price Changed | $829,900 | -4.1% | $420 / Sq Ft |
| 12/04/2023 12/04/23 | Price Changed | $865,000 | 0.0% | $438 / Sq Ft |
| 12/04/2023 12/04/23 | For Sale | $865,000 | -1.6% | $438 / Sq Ft |
| 11/15/2023 11/15/23 | Off Market | -- | -- | -- |
| 10/29/2023 10/29/23 | Price Changed | $879,000 | -1.1% | $445 / Sq Ft |
| 09/16/2023 09/16/23 | Price Changed | $889,000 | -1.2% | $450 / Sq Ft |
| 06/12/2023 06/12/23 | For Sale | $899,900 | -- | $455 / Sq Ft |
Deed History
| Date | Type | Sale Price | Title Company |
|---|---|---|---|
| Warranty Deed | -- | Itc | |
| Gift Deed | -- | None Available | |
| Warranty Deed | -- | -- | |
| Vendors Lien | -- | -- | |
| Warranty Deed | -- | First American Title |
Mortgage History
| Date | Status | Loan Amount | Loan Type |
|---|---|---|---|
| Open | $675,000 | New Conventional | |
| Closed | $819,013 | Purchase Money Mortgage | |
| Previous Owner | $126,730 | Credit Line Revolving | |
| Previous Owner | $136,800 | Credit Line Revolving | |
| Previous Owner | $126,996 | Seller Take Back | |
| Previous Owner | $126,996 | FHA | |
| Previous Owner | $75,001 | Credit Line Revolving | |
| Previous Owner | $50,400 | No Value Available |
Similar Homes in Austin, TX
Source: Unlock MLS (Austin Board of REALTORS®)
MLS Number: 8225832
APN: 313817
- 4600 Banister Ln Unit A
- 4502 Banister Ln Unit 1
- 4614 Gillis St Unit 1
- 4612 Jinx Ave
- 4609 Philco Dr Unit 1
- 4709 Hawk Cove
- 1302 Falcon Cove
- 4431 Jinx Ave Unit 1
- 1601 Sylvan Glade Unit 2
- 4413 Banister Ln
- 4607 S Forest Dr
- 4703 Mount Vernon Dr Unit 2
- 4703 Mount Vernon Dr Unit 1
- 4408 Banister Ln Unit B
- 4412 Jinx Ave
- 4420 Mount Vernon Dr Unit A
- 4530 Clawson Rd
- 4418 Mount Vernon Dr Unit B
- 4528 Clawson Rd Unit 1
- 4706 Sylvandale Dr Unit 2
