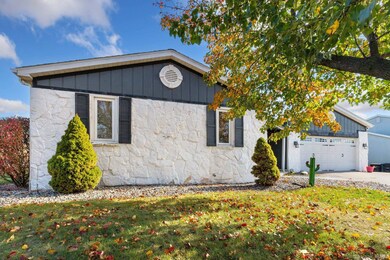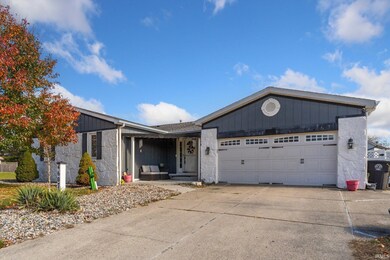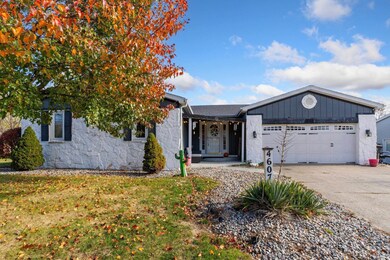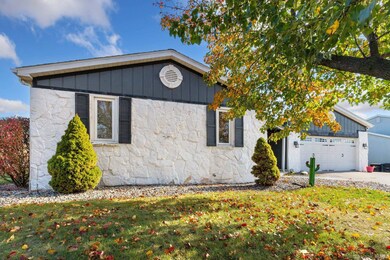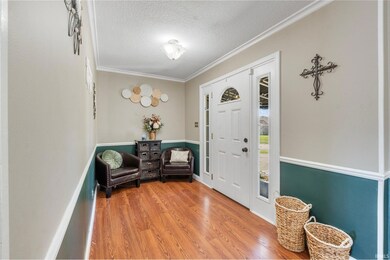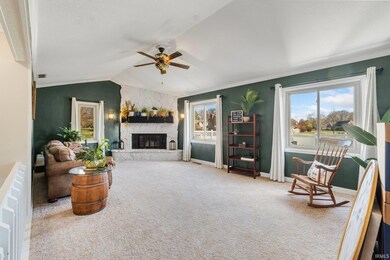
4607 Bridgetown Ct Fort Wayne, IN 46804
Southwest Fort Wayne NeighborhoodHighlights
- Spa
- Primary Bedroom Suite
- Ranch Style House
- Summit Middle School Rated A-
- Vaulted Ceiling
- Corner Lot
About This Home
As of January 2025Accepted 48 hour first right contingent offer. Welcome to this spacious 3,000 sq. st. ranch home on a fully finished basement in Southwest Allen County School district. Offering 3 bedrooms and 3.5 baths, and a fully finished basement, this home provides well-defined spaces ideal for comfort and flexibility. The main floor features a cozy living room with a gas fireplace, a den perfect for a home office, and a kitchen with stunning stone countertops. The primary suite includes a walk-in closet and a private en-suite bathroom, while main-floor laundry adds more convenience. The finished basement expands your living options, complete with a large rec room and an additional finished room ideal for a guest space, gym, or hobby room. Outside, enjoy the low-maintenance Trex deck, relaxing hot tub, and fully fenced backyard with durable vinyl fencing. This home is ready to meet your needs and more. Schedule your private tour today!
Last Agent to Sell the Property
Keller Williams Realty Group Brokerage Email: brittanyfischbach@kw.com Listed on: 11/20/2024

Home Details
Home Type
- Single Family
Est. Annual Taxes
- $3,495
Year Built
- Built in 1978
Lot Details
- 0.29 Acre Lot
- Lot Dimensions are 92x136
- Vinyl Fence
- Corner Lot
- Level Lot
Parking
- 2 Car Attached Garage
- Garage Door Opener
- Driveway
Home Design
- Ranch Style House
- Poured Concrete
- Shingle Roof
- Asphalt Roof
- Stone Exterior Construction
Interior Spaces
- Bar
- Vaulted Ceiling
- Living Room with Fireplace
- Utility Room in Garage
- Fire and Smoke Detector
Kitchen
- Electric Oven or Range
- Stone Countertops
Flooring
- Carpet
- Laminate
- Vinyl
Bedrooms and Bathrooms
- 3 Bedrooms
- Primary Bedroom Suite
- Walk-In Closet
Laundry
- Laundry on main level
- Washer and Gas Dryer Hookup
Finished Basement
- Basement Fills Entire Space Under The House
- Sump Pump
- 1 Bathroom in Basement
- 2 Bedrooms in Basement
Schools
- Haverhill Elementary School
- Summit Middle School
- Homestead High School
Utilities
- Forced Air Heating and Cooling System
- Heating System Uses Gas
- Whole House Permanent Generator
- Cable TV Available
Additional Features
- Spa
- Suburban Location
Community Details
- North Shoes / Northshore Subdivision
Listing and Financial Details
- Assessor Parcel Number 02-11-23-177-001.000-075
Ownership History
Purchase Details
Home Financials for this Owner
Home Financials are based on the most recent Mortgage that was taken out on this home.Purchase Details
Home Financials for this Owner
Home Financials are based on the most recent Mortgage that was taken out on this home.Purchase Details
Home Financials for this Owner
Home Financials are based on the most recent Mortgage that was taken out on this home.Similar Homes in Fort Wayne, IN
Home Values in the Area
Average Home Value in this Area
Purchase History
| Date | Type | Sale Price | Title Company |
|---|---|---|---|
| Warranty Deed | -- | Centurion Land Title | |
| Warranty Deed | $335,000 | Centurion Land Title | |
| Quit Claim Deed | $325,000 | New Title Company Name | |
| Warranty Deed | $325,000 | Centurion Land Title | |
| Interfamily Deed Transfer | -- | Trademark Title |
Mortgage History
| Date | Status | Loan Amount | Loan Type |
|---|---|---|---|
| Open | $268,000 | New Conventional | |
| Closed | $268,000 | New Conventional | |
| Previous Owner | $308,750 | New Conventional | |
| Previous Owner | $160,000 | Commercial | |
| Previous Owner | $20,000 | New Conventional | |
| Previous Owner | $103,000 | New Conventional | |
| Previous Owner | $101,210 | FHA | |
| Previous Owner | $99,715 | FHA | |
| Previous Owner | $75,000 | New Conventional |
Property History
| Date | Event | Price | Change | Sq Ft Price |
|---|---|---|---|---|
| 01/03/2025 01/03/25 | Sold | $335,000 | -4.3% | $112 / Sq Ft |
| 12/04/2024 12/04/24 | Pending | -- | -- | -- |
| 11/20/2024 11/20/24 | For Sale | $349,900 | +7.7% | $117 / Sq Ft |
| 06/23/2022 06/23/22 | Sold | $325,000 | 0.0% | $108 / Sq Ft |
| 05/23/2022 05/23/22 | Pending | -- | -- | -- |
| 05/20/2022 05/20/22 | For Sale | $324,900 | -- | $108 / Sq Ft |
Tax History Compared to Growth
Tax History
| Year | Tax Paid | Tax Assessment Tax Assessment Total Assessment is a certain percentage of the fair market value that is determined by local assessors to be the total taxable value of land and additions on the property. | Land | Improvement |
|---|---|---|---|---|
| 2024 | $3,495 | $303,800 | $47,700 | $256,100 |
| 2023 | $3,495 | $325,700 | $25,800 | $299,900 |
| 2022 | $2,738 | $253,900 | $25,800 | $228,100 |
| 2021 | $2,307 | $220,400 | $25,800 | $194,600 |
| 2020 | $2,181 | $207,900 | $25,800 | $182,100 |
| 2019 | $2,028 | $193,000 | $25,800 | $167,200 |
| 2018 | $2,014 | $191,300 | $25,800 | $165,500 |
| 2017 | $1,744 | $165,600 | $25,800 | $139,800 |
| 2016 | $1,524 | $144,300 | $25,800 | $118,500 |
| 2014 | $1,600 | $152,500 | $25,800 | $126,700 |
| 2013 | $1,646 | $156,100 | $25,800 | $130,300 |
Agents Affiliated with this Home
-
Brittany Meza

Seller's Agent in 2025
Brittany Meza
Keller Williams Realty Group
(260) 602-6879
30 in this area
159 Total Sales
-
Andy Zoda

Buyer's Agent in 2025
Andy Zoda
Coldwell Banker Real Estate Group
(260) 413-7468
26 in this area
291 Total Sales
-
Melissa Maddox

Seller's Agent in 2022
Melissa Maddox
North Eastern Group Realty
(260) 760-8734
43 in this area
278 Total Sales
Map
Source: Indiana Regional MLS
MLS Number: 202444823
APN: 02-11-23-177-001.000-075
- 4527 Leeward Cove
- 4826 Christiana Campbell Ct
- 4327 Locust Spring Place
- 5174 Coventry Ln
- 5242 Coventry Ln
- 5248 Coventry Ln
- 4026 Blythewood Place
- 9818 Houndshill Place
- 3822 Summersworth Run
- 9521 Carriage Ln
- 4807 Oak Mast Trail
- 9931 Aboite Center Rd
- 8070 Haven Blvd
- 8012 Haven Blvd
- 7970 Haven Blvd
- 266 Beaksedge Way Unit 111
- 8127 Haven Blvd Unit 94
- 8155 Haven Blvd Unit 93
- 3419 Winterfield Run
- 3612 Paddock Ct

