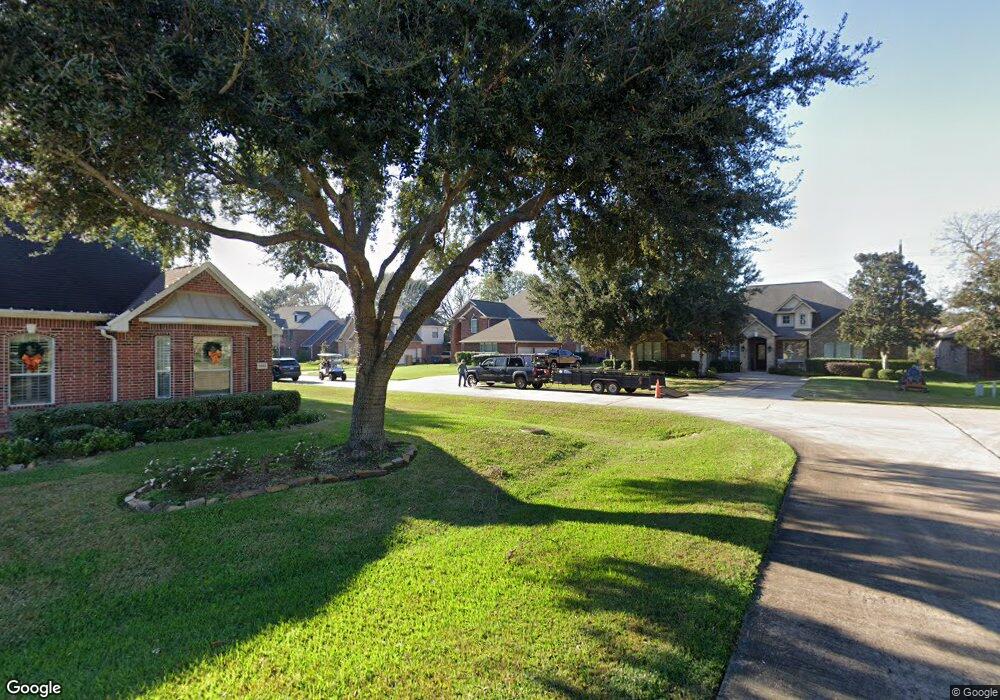4607 Wickby St Fulshear, TX 77441
Highlights
- Golf Course Community
- Tennis Courts
- Clubhouse
- Dean Leaman Junior High School Rated A
- Media Room
- Pond
About This Home
This beautiful 2-story home offers 5 bedrooms and 3.5 baths in the desirable Bradford On The Bend gated section of Weston Lakes. A grand entry with soaring ceilings and an elegant chandelier leads to the formal dining room and a private home office. The kitchen features Quartz countertops, built-in stainless steel appliances, breakfast/bar seating, abundant storage, a bright breakfast area, and a butler’s pantry connecting to the dining room. The over-sized primary suite fits king-sized furniture with room for seating and includes a stunning ensuite bath. Upstairs, enjoy a large gameroom, a separate media room, and four roomy secondary bedrooms. With no back neighbors, this home provides added privacy along with peaceful views of the neighborhood trail and community pond.
Home Details
Home Type
- Single Family
Est. Annual Taxes
- $10,628
Year Built
- Built in 2013
Lot Details
- 0.31 Acre Lot
- Back Yard Fenced
- Sprinkler System
Parking
- 3 Car Attached Garage
- Garage Door Opener
Home Design
- Traditional Architecture
Interior Spaces
- 4,078 Sq Ft Home
- 2-Story Property
- Vaulted Ceiling
- Ceiling Fan
- Gas Log Fireplace
- Window Treatments
- Family Room Off Kitchen
- Living Room
- Dining Room
- Media Room
- Home Office
- Game Room
- Screened Porch
- Utility Room
Kitchen
- Breakfast Room
- Breakfast Bar
- Walk-In Pantry
- Electric Oven
- Gas Range
- Microwave
- Dishwasher
- Kitchen Island
- Quartz Countertops
- Disposal
Flooring
- Wood
- Carpet
- Tile
Bedrooms and Bathrooms
- 5 Bedrooms
- Double Vanity
- Hydromassage or Jetted Bathtub
- Bathtub with Shower
- Separate Shower
Laundry
- Dryer
- Washer
Home Security
- Prewired Security
- Fire and Smoke Detector
Eco-Friendly Details
- Energy-Efficient Thermostat
- Ventilation
Outdoor Features
- Pond
- Tennis Courts
Schools
- Morgan Elementary School
- Leaman Junior High School
- Fulshear High School
Utilities
- Central Heating and Cooling System
- Heating System Uses Gas
- Programmable Thermostat
Listing and Financial Details
- Property Available on 11/21/25
- Long Term Lease
Community Details
Recreation
- Golf Course Community
- Tennis Courts
- Pickleball Courts
- Sport Court
- Community Playground
- Community Pool
- Trails
Pet Policy
- Call for details about the types of pets allowed
Additional Features
- Bradford On The Bend Sec 1 Subdivision
- Clubhouse
- Controlled Access
Map
Source: Houston Association of REALTORS®
MLS Number: 16478932
APN: 1952-01-001-0140-901
- 4623 Wickby St
- 33307 Whiting St
- 4519 Lake Village Dr
- 4511 Wickby St
- 4811 Lake Village Dr
- 4607 Westerdale Dr
- 33410 Willingale Ct
- 4314 Wickby St
- 4403 Wickby St
- 4518 Westerdale Dr
- 4818 Lake Village Dr
- 4315 Wickby St
- 32807 Wentworth Cir
- 33203 Whitley Ct
- 33231 Whitley Ct
- 32610 Wheatley Ct
- 33206 Worthing Ln
- 33007 Wicket Ct
- 5211 Weston Dr
- 3926 Weston Dr
- 33318 Winsford St
- 4747 Lake Village Dr
- 4011 Westerdale Dr
- 33007 Carolyns Perfection Loop
- 3607 Wellborn Dr
- 32906 School Hill Rd
- 8335 Calico Pennant
- 8435 Red Shiner Way
- 8415 Calico Pennant Way
- 32402 Clouser Crawdad Ct
- 31123 Brightwell Bend
- 4235 Bedwyn Bay Dr
- 4215 Bedwyn Bay Dr
- 4242 Bromham
- 31718 Wellington Pass
- 31619 Heguy Pass
- 31630 Heguy Pass
- 31606 Heguy Pass
- 8403 Delta Down Dr
- 4606 Wax Myrtle Ct

