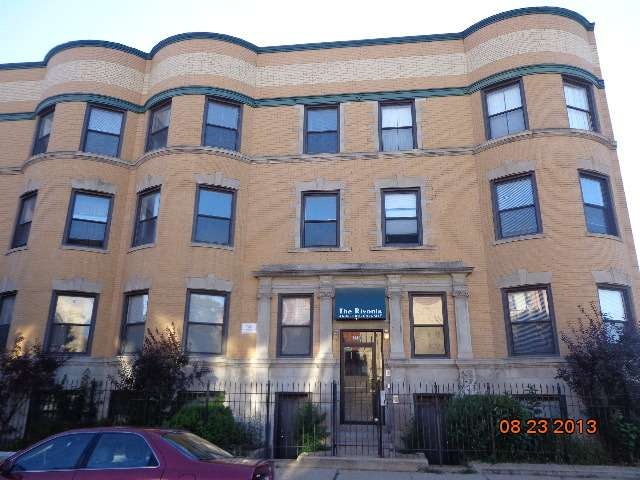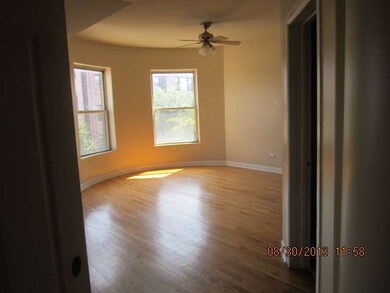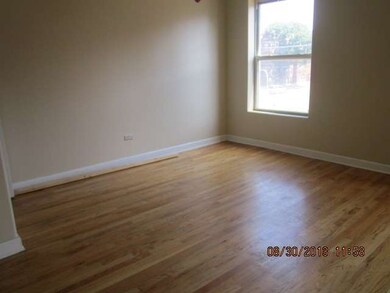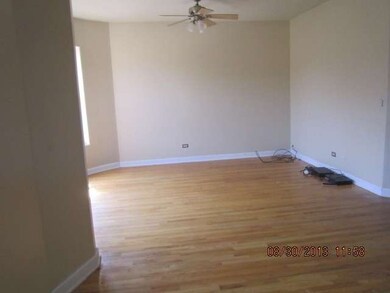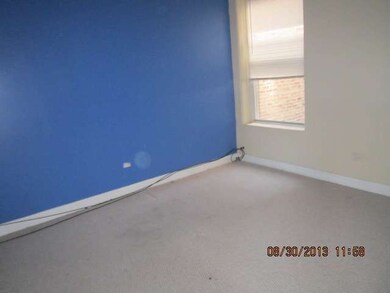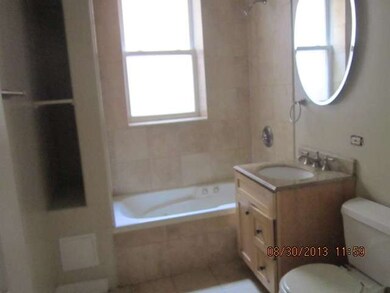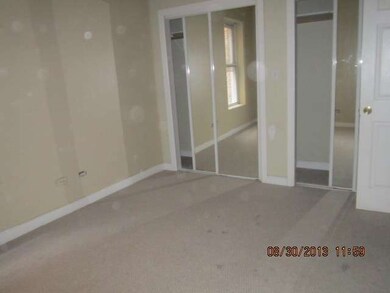
4608 S Calumet Ave Unit 2S Chicago, IL 60653
Grand Boulevard NeighborhoodEstimated Value: $187,022 - $195,000
Highlights
- Forced Air Heating System
- 3-minute walk to 47Th Street Station (Green Line)
- 3-minute walk to South Side Sanctuary
About This Home
As of February 2014Beautiful condominium with hardwood floors, jacuzzi tub, granite top vanity in bathroom, washer/dryer hook-up in the unit, dishwasher, maple cabinets and granite counters in the kitchen. Wide french doors leading to the dining room. Outdoor deck space, assigned parking. Must See! This is a Fannie Mae HomePath property.
Last Agent to Sell the Property
Timothy Blomquist
Key Realty, Inc. License #475144258 Listed on: 09/12/2013
Last Buyer's Agent
Nancy Hawes
Bricks Realty LLC License #475134602
Property Details
Home Type
- Condominium
Est. Annual Taxes
- $2,682
Year Built
- 1933
Lot Details
- 4,661
HOA Fees
- $208 per month
Home Design
- Brick Exterior Construction
Unfinished Basement
- Basement Fills Entire Space Under The House
Parking
- Parking Available
- Parking Included in Price
- Assigned Parking
Utilities
- Forced Air Heating System
- Heating System Uses Gas
- Lake Michigan Water
Ownership History
Purchase Details
Home Financials for this Owner
Home Financials are based on the most recent Mortgage that was taken out on this home.Purchase Details
Purchase Details
Home Financials for this Owner
Home Financials are based on the most recent Mortgage that was taken out on this home.Purchase Details
Home Financials for this Owner
Home Financials are based on the most recent Mortgage that was taken out on this home.Similar Homes in Chicago, IL
Home Values in the Area
Average Home Value in this Area
Purchase History
| Date | Buyer | Sale Price | Title Company |
|---|---|---|---|
| Gorman Ruth | $55,500 | Git | |
| Federal National Mortgage Association | -- | None Available | |
| Miller Jane P | -- | Citywide Title Corporation |
Mortgage History
| Date | Status | Borrower | Loan Amount |
|---|---|---|---|
| Previous Owner | Miller Jane P | $178,600 | |
| Previous Owner | Miller Jane P | $148,500 | |
| Previous Owner | Miller Jane | $30,120 | |
| Previous Owner | Miller Jane P | $120,480 |
Property History
| Date | Event | Price | Change | Sq Ft Price |
|---|---|---|---|---|
| 02/28/2014 02/28/14 | Sold | $55,001 | +61.8% | $39 / Sq Ft |
| 02/08/2014 02/08/14 | Pending | -- | -- | -- |
| 01/28/2014 01/28/14 | Price Changed | $34,000 | 0.0% | $24 / Sq Ft |
| 01/28/2014 01/28/14 | For Sale | $34,000 | -38.2% | $24 / Sq Ft |
| 12/11/2013 12/11/13 | Off Market | $55,001 | -- | -- |
| 12/05/2013 12/05/13 | For Sale | $38,900 | 0.0% | $28 / Sq Ft |
| 10/25/2013 10/25/13 | Pending | -- | -- | -- |
| 09/12/2013 09/12/13 | For Sale | $38,900 | -- | $28 / Sq Ft |
Tax History Compared to Growth
Tax History
| Year | Tax Paid | Tax Assessment Tax Assessment Total Assessment is a certain percentage of the fair market value that is determined by local assessors to be the total taxable value of land and additions on the property. | Land | Improvement |
|---|---|---|---|---|
| 2024 | $2,682 | $15,350 | $1,381 | $13,969 |
| 2023 | $2,682 | $13,000 | $1,381 | $11,619 |
| 2022 | $2,682 | $13,000 | $1,381 | $11,619 |
| 2021 | $2,622 | $12,999 | $1,380 | $11,619 |
| 2020 | $2,482 | $11,142 | $670 | $10,472 |
| 2019 | $2,468 | $12,285 | $670 | $11,615 |
| 2018 | $3,034 | $15,357 | $670 | $14,687 |
| 2017 | $2,810 | $13,054 | $552 | $12,502 |
| 2016 | $2,615 | $13,054 | $552 | $12,502 |
| 2015 | $2,392 | $13,054 | $552 | $12,502 |
| 2014 | $1,831 | $9,871 | $473 | $9,398 |
| 2013 | $1,795 | $9,871 | $473 | $9,398 |
Agents Affiliated with this Home
-
T
Seller's Agent in 2014
Timothy Blomquist
Key Realty, Inc.
-

Buyer's Agent in 2014
Nancy Hawes
Bricks Realty LLC
(773) 320-2113
Map
Source: Midwest Real Estate Data (MRED)
MLS Number: MRD08445118
APN: 20-03-322-031-1003
- 4622 S Calumet Ave
- 4619 S Prairie Ave Unit GDN
- 5800 S Calumet Ave
- 4538 S Calumet Ave Unit 3N
- 4543 S Prairie Ave Unit 3S
- 300 E 47th St
- 6121 S King Dr
- 218 E 46th St
- 4540 S Prairie Ave
- 4619 S Indiana Ave
- 4520 S King Dr Unit 4B
- 4622 S Indiana Ave
- 4600 S Indiana Ave Unit GW
- 4600 S Indiana Ave Unit GS
- 430 E 46th St
- 4458 S Prairie Ave
- 4450 S King Dr Unit 2S
- 4450 S Prairie Ave
- 4551 S Michigan Ave Unit B
- 4637 S Michigan Ave
- 4608 S Calumet Ave Unit 2S
- 4608 S Calumet Ave Unit 2N
- 4608 S Calumet Ave
- 4608 S Calumet Ave Unit 46082N
- 4608 S Calumet Ave Unit 46083N
- 4608 S Calumet Ave Unit 46082S
- 4608 S Calumet Ave Unit 46083S
- 4608 S Calumet Ave Unit 46081S
- 4608 S Calumet Ave Unit 46081N
- 4608 S Calumet Ave Unit 3N
- 4608 S Calumet Ave Unit 1N
- 4614 S Calumet Ave Unit 46143N
- 4614 S Calumet Ave Unit 46143S
- 4614 S Calumet Ave Unit 46142S
- 4614 S Calumet Ave Unit 46142N
- 4614 S Calumet Ave Unit 46141S
- 4614 S Calumet Ave Unit 2S
- 4614 S Calumet Ave Unit 1S
- 4614 S Calumet Ave Unit 2N
- 4612 S Calumet Ave Unit 46141N
