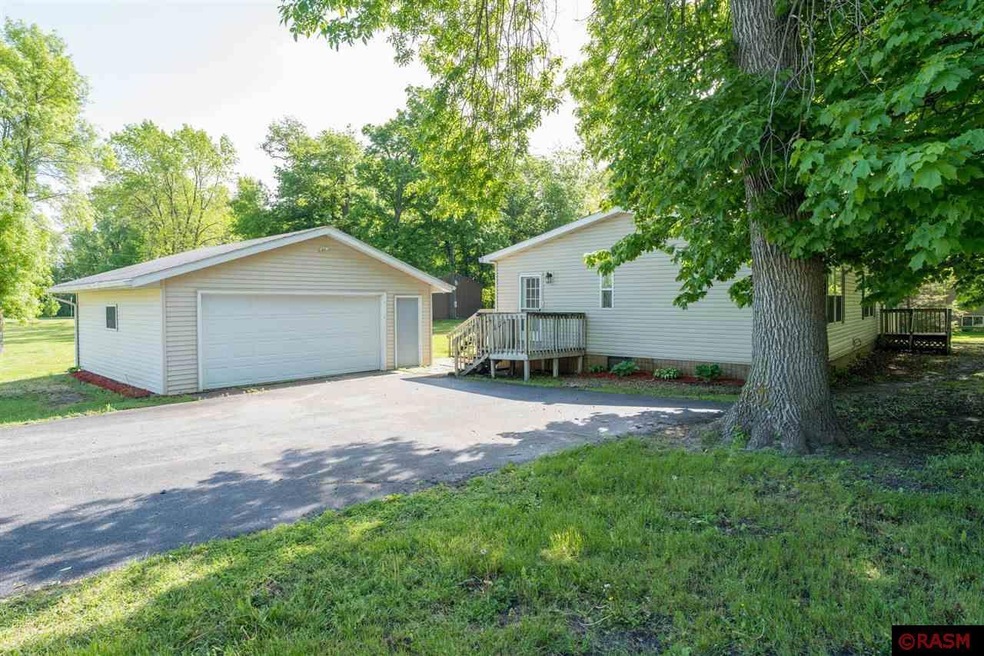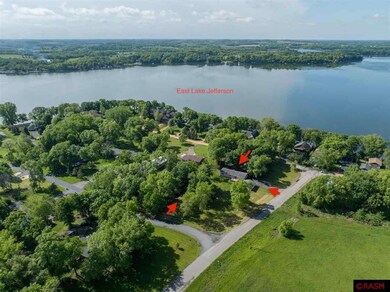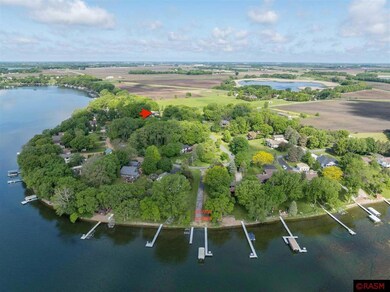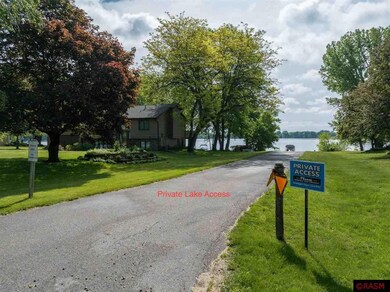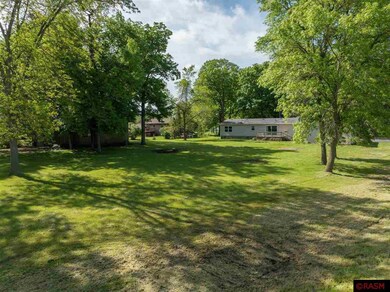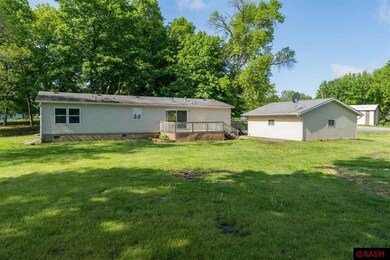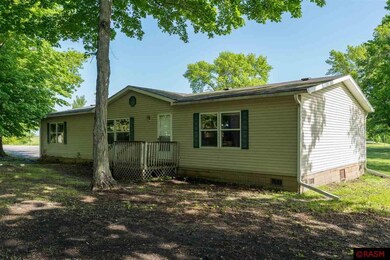
46083 245th Ave Unit Hardeggers Addition Cleveland, MN 56017
Highlights
- 50 Feet of Waterfront
- Open Floorplan
- Ranch Style House
- Sandy Beach
- Deck
- Corner Lot
About This Home
As of July 2024Unique opportunity for someone with vision and a keen eye. This property is ready to be transformed into a true gem with private lake access (See aerial photo's) on East Lake Jefferson (Big Jeff). Peaceful setting, generous sized 1.17 acre lot with mature trees, spacious back yard, desirable location with private lake access and association dock on East Lake Jefferson (Big Jeff). Ample storage in the 26 x 36 machine shed, and the double detached garage. Home has open floor plan and is placed in a spacious and peaceful setting where nature abounds. Property is situated on a prime lake location with limitless possibilities and has the potential to shine bright. Convenient neighborhood location to the Lakes, and the Greater Mankato Region. Walk or jump on the Golf cart, ATV/UTV, or bike to the lake and start enjoying the summer with family and friends on the water.
Last Agent to Sell the Property
WEICHERT REALTORS, COMMUNITY GROUP Listed on: 05/21/2024

Last Buyer's Agent
Non Member
Non-Member
Home Details
Home Type
- Single Family
Est. Annual Taxes
- $2,830
Year Built
- Built in 1999
Lot Details
- 1.17 Acre Lot
- Lot Dimensions are 298x200x309x139
- 50 Feet of Waterfront
- Sandy Beach
- Corner Lot
- Landscaped with Trees
Home Design
- Ranch Style House
- Asphalt Shingled Roof
- Vinyl Siding
- Modular or Manufactured Materials
Interior Spaces
- 1,680 Sq Ft Home
- Open Floorplan
- Woodwork
- Ceiling Fan
- Skylights
- Window Treatments
- Combination Kitchen and Dining Room
Kitchen
- Eat-In Kitchen
- Range
- Microwave
- Dishwasher
- Kitchen Island
Bedrooms and Bathrooms
- 3 Bedrooms
- Walk-In Closet
- 2 Full Bathrooms
- Bathroom on Main Level
Laundry
- Dryer
- Washer
Parking
- 2 Car Detached Garage
- Garage Door Opener
- Gravel Driveway
Outdoor Features
- Deck
- Patio
Farming
- Machine Shed
Utilities
- Forced Air Heating and Cooling System
- Gas Water Heater
- Water Softener Leased
- Private Sewer
Community Details
- Association fees include shared amenities
Listing and Financial Details
- Assessor Parcel Number 04.580.0140
Similar Homes in Cleveland, MN
Home Values in the Area
Average Home Value in this Area
Property History
| Date | Event | Price | Change | Sq Ft Price |
|---|---|---|---|---|
| 07/22/2024 07/22/24 | Sold | $310,000 | -4.6% | $185 / Sq Ft |
| 06/17/2024 06/17/24 | Pending | -- | -- | -- |
| 05/21/2024 05/21/24 | For Sale | $325,000 | -- | $193 / Sq Ft |
Tax History Compared to Growth
Agents Affiliated with this Home
-
Jackie Dawald

Seller's Agent in 2024
Jackie Dawald
WEICHERT REALTORS, COMMUNITY GROUP
(507) 995-0695
26 Total Sales
-
N
Buyer's Agent in 2024
Non Member
Non-Member
Map
Source: REALTOR® Association of Southern Minnesota
MLS Number: 7034987
- 24186 Geldners Ln
- 24298 Geldners Ln
- 46463 Cape Horn Rd
- 46313 Cape Horn Rd
- 46360 Cape Horn Rd
- 24444 & 24462 Arrowhead Trail
- 46617 Cape Horn Rd
- 46360 46360 Cape Trail
- 46360 Cape Trail
- 23554 Cardinal Dr
- 46853 Cape Horn Rd
- 23512 Cardinal Dr
- 24534 474th Ln
- 47932 Outback Ln
- 46027 Jefferson Lake Dr
- 46167 Jefferson Lake Dr
- TBD Tbd Jefferson Lake Dr
- 0 Tbd 490th St
- 28032 Cedar Trail Ct
- 1000 Columbia St
