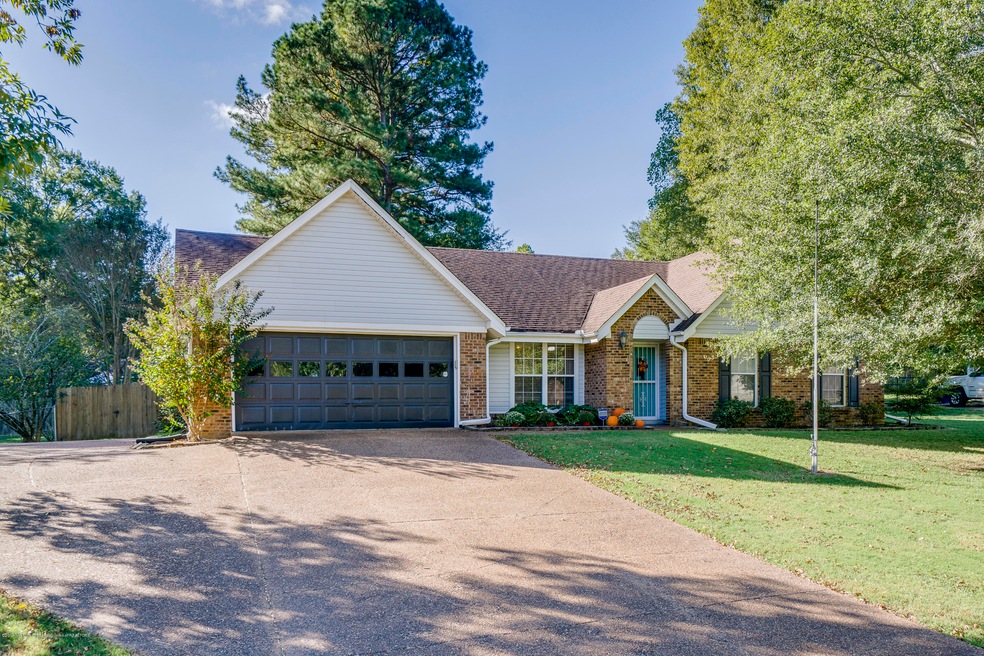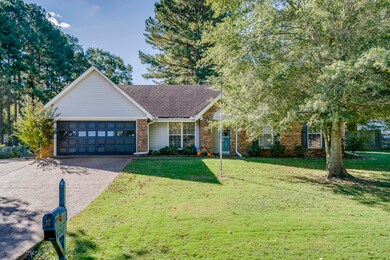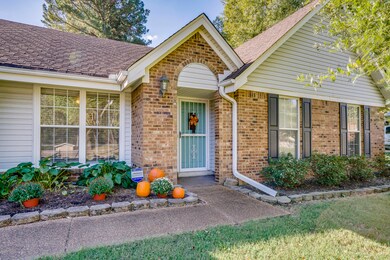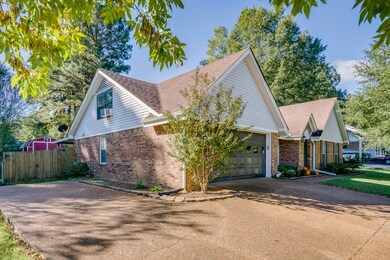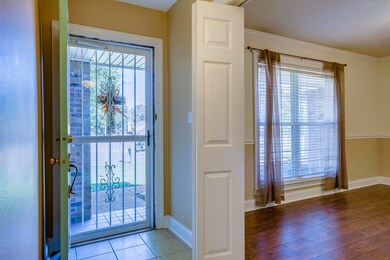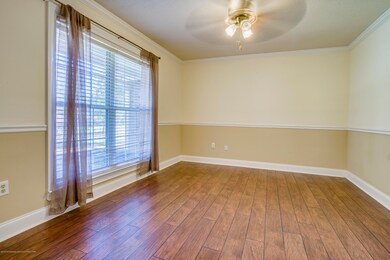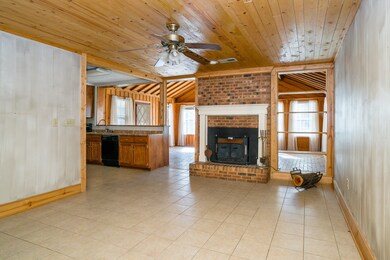
4609 Big Horn Dr S Nesbit, MS 38651
Pleasant Hill NeighborhoodHighlights
- Community Lake
- Clubhouse
- Wooded Lot
- Lewisburg Elementary School Rated A-
- Fireplace in Hearth Room
- Cathedral Ceiling
About This Home
As of July 2022You definitely do not want to miss out on this lovely 4 bedroom, 2 bathroom gem of a home! The well manicured lawn, mature trees, and 2 car garage are truly welcoming! The great room displays vaulted ceilings, beautiful wood beams, brick flooring and an abundance of natural light. The grand eat in kitchen has a breakfast area and plenty of cabinet and counter space for all your kitchen needs. In addition to a formal dining room, this home provides another large family gathering area with a charming fireplace. The master suite has hardwood floors, natural light, and an attached en suite. The master bathroom boasts plenty of counter and cabinet space, as well as, a large tiled, walk in shower. There are three additional spacious bedrooms, a spacious second bathroom, a laundry room, an office, and a large bonus/bedroom room upstairs. Walking outside onto the covered outdoor patio space, you will notice the fenced in backyard and plenty of lush, green grass and a shed for additional storage. Also, the seller is offering a $1,500 carpet and paint allowance with an acceptable offer. This home will not last long! Call to set up your private showing today!
Last Agent to Sell the Property
Keller Williams Realty - MS License #22126 Listed on: 03/23/2019

Last Buyer's Agent
Andy McElhannon
Crye-leike Hernando

Home Details
Home Type
- Single Family
Est. Annual Taxes
- $949
Year Built
- Built in 1975
Lot Details
- Lot Dimensions are 100 x 150
- Privacy Fence
- Wood Fence
- Landscaped
- Wooded Lot
Parking
- 2 Car Garage
- Driveway
Home Design
- Brick Exterior Construction
- Slab Foundation
- Architectural Shingle Roof
Interior Spaces
- 2,282 Sq Ft Home
- 2-Story Property
- Cathedral Ceiling
- Ceiling Fan
- Fireplace in Hearth Room
- Combination Kitchen and Living
- Breakfast Room
- Laundry Room
Kitchen
- Eat-In Kitchen
- Microwave
- Dishwasher
- Disposal
Flooring
- Wood
- Carpet
- Tile
Bedrooms and Bathrooms
- 4 Bedrooms
- 2 Full Bathrooms
- Bathtub Includes Tile Surround
- Walk-in Shower
Home Security
- Security Lights
- Fire and Smoke Detector
Outdoor Features
- Patio
- Shed
- Rain Gutters
- Porch
Schools
- Lewisburg Elementary School
- Lewisburg Middle School
- Lewisburg High School
Utilities
- Central Heating and Cooling System
- Natural Gas Connected
- Cable TV Available
Community Details
Overview
- Property has a Home Owners Association
- Bridgetown Subdivision
- Community Lake
Amenities
- Clubhouse
Ownership History
Purchase Details
Home Financials for this Owner
Home Financials are based on the most recent Mortgage that was taken out on this home.Purchase Details
Home Financials for this Owner
Home Financials are based on the most recent Mortgage that was taken out on this home.Purchase Details
Home Financials for this Owner
Home Financials are based on the most recent Mortgage that was taken out on this home.Purchase Details
Home Financials for this Owner
Home Financials are based on the most recent Mortgage that was taken out on this home.Similar Homes in Nesbit, MS
Home Values in the Area
Average Home Value in this Area
Purchase History
| Date | Type | Sale Price | Title Company |
|---|---|---|---|
| Warranty Deed | -- | None Listed On Document | |
| Warranty Deed | -- | None Available | |
| Warranty Deed | -- | None Available | |
| Warranty Deed | -- | None Available |
Mortgage History
| Date | Status | Loan Amount | Loan Type |
|---|---|---|---|
| Open | $253,500 | VA | |
| Previous Owner | $213,400 | New Conventional | |
| Previous Owner | $211,105 | FHA | |
| Previous Owner | $180,775 | New Conventional | |
| Previous Owner | $168,000 | Credit Line Revolving |
Property History
| Date | Event | Price | Change | Sq Ft Price |
|---|---|---|---|---|
| 07/06/2022 07/06/22 | Off Market | -- | -- | -- |
| 07/05/2022 07/05/22 | Sold | -- | -- | -- |
| 05/26/2022 05/26/22 | Pending | -- | -- | -- |
| 04/10/2019 04/10/19 | Sold | -- | -- | -- |
| 02/27/2019 02/27/19 | Pending | -- | -- | -- |
| 10/16/2018 10/16/18 | For Sale | $222,500 | 0.0% | $98 / Sq Ft |
| 04/17/2017 04/17/17 | Rented | $1,550 | -13.9% | -- |
| 04/14/2017 04/14/17 | Under Contract | -- | -- | -- |
| 03/09/2017 03/09/17 | For Rent | $1,800 | 0.0% | -- |
| 12/29/2016 12/29/16 | Sold | -- | -- | -- |
| 11/30/2016 11/30/16 | Pending | -- | -- | -- |
| 09/14/2016 09/14/16 | For Sale | $204,900 | -- | $90 / Sq Ft |
Tax History Compared to Growth
Tax History
| Year | Tax Paid | Tax Assessment Tax Assessment Total Assessment is a certain percentage of the fair market value that is determined by local assessors to be the total taxable value of land and additions on the property. | Land | Improvement |
|---|---|---|---|---|
| 2024 | $949 | $12,496 | $2,700 | $9,796 |
| 2023 | $949 | $12,496 | $0 | $0 |
| 2022 | $949 | $12,496 | $2,700 | $9,796 |
| 2021 | $949 | $12,496 | $2,700 | $9,796 |
| 2020 | $871 | $11,712 | $2,700 | $9,012 |
| 2019 | $1,171 | $11,712 | $2,700 | $9,012 |
| 2017 | $1,723 | $30,176 | $17,113 | $13,063 |
| 2016 | $394 | $11,408 | $2,700 | $8,708 |
| 2015 | $1,149 | $20,116 | $11,408 | $8,708 |
| 2014 | $849 | $11,408 | $0 | $0 |
| 2013 | $789 | $11,408 | $0 | $0 |
Agents Affiliated with this Home
-
Tonya Wade
T
Seller's Agent in 2022
Tonya Wade
Agner & Associates
(662) 470-5398
2 in this area
15 Total Sales
-
N
Buyer's Agent in 2022
Nicholas Moore
Keller Williams Realty - MS
-
Justin Lance
J
Seller's Agent in 2019
Justin Lance
Keller Williams Realty - MS
(877) 234-8777
49 in this area
309 Total Sales
-
A
Buyer's Agent in 2019
Andy McElhannon
Crye-leike Hernando
-
m
Buyer's Agent in 2019
mu.rets.mcelhann
mgc.rets.RETS_OFFICE
-
K
Seller's Agent in 2017
Kimberly Starnes
Crye-leike Hernando
Map
Source: MLS United
MLS Number: 2319518
APN: 2076230100011500
- 4625 Bakersfield Dr
- 4713 Bakersfield Dr
- 4858 Victoria Dr
- 4392 Brooke Dr
- 4624 Bakers Trail E
- 3415 Kreunen St
- 3453 Kreunen St
- 4339 Brooke Dr
- 1767 Caribe Dr
- 1794 Bakersfield Way
- 4276 Brooke Dr
- 1805 Bakersfield Way
- 4041 Los Padres Dr
- 2654 Birch Island Dr
- 4209 Brooke Dr
- 1735 Bakersfield Way
- 4172 Brooke Dr
- 1748 Baisley Dr
- 2781 Hickory Hill Dr
- 4012 Crystal Ct
