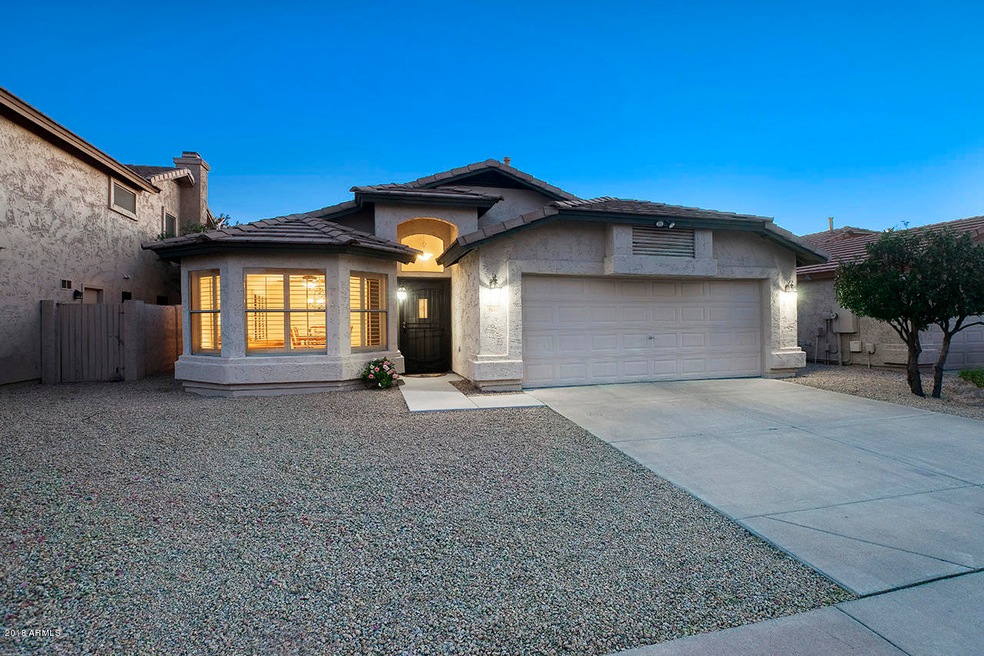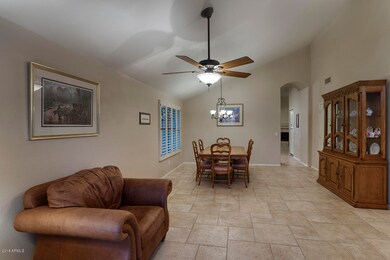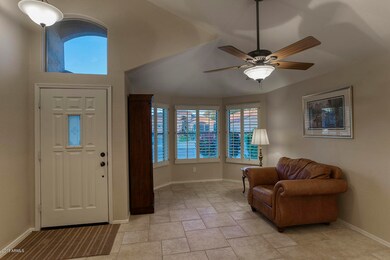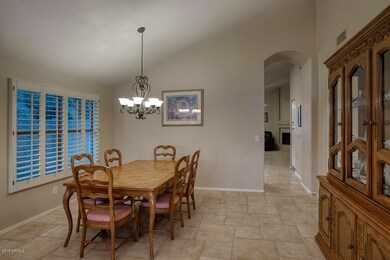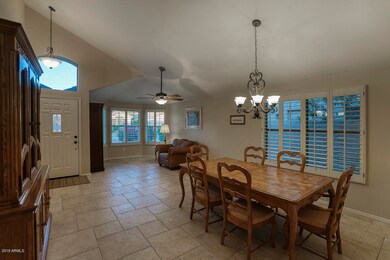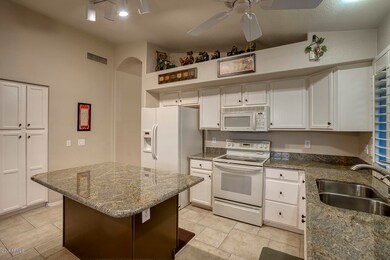
4609 E Jaeger Rd Phoenix, AZ 85050
Desert Ridge NeighborhoodHighlights
- Transportation Service
- Vaulted Ceiling
- Private Yard
- Desert Trails Elementary School Rated A
- Granite Countertops
- Covered patio or porch
About This Home
As of December 2018LOCATION, LOCATION, LOCATION!! This beautiful home in the prestigious Desert Ridge community will impress you the minute you arrive with its gorgeous curb appeal which invites you in to discover its amazing, bright open floor plan with its elegant vaulted ceilings and loads of natural sunlight. The spacious master retreat with large walk-in closet, double sinks, tile-surrounded walk-in shower, a bathroom linen closet and entry door from back patio. The spacious kitchen with large island boasts granite counter tops, beautiful tile flooring, newly painted kitchen cabinets, spacious pantry and a breakfast alcove. The kitchen opens up to the warm and inviting family room highlighted with plantation shutters and a quaint fireplace for a night of relaxation. The backyard oasis with its covered patio is perfect for entertaining or just enjoying a spectacular sunset in your quiet backyard. Additional amenities include new A/C and gas furnace 2017, tile flooring 19"x 19" 12"x12" pattern, plantation shutters, dual pane windows, newly painted bathroom and hallway cabinets, upgraded pulls and door knobs, matching granite in kitchen and bathrooms, ceiling fans throughout, tons of storage, newer sunscreens side/back of house 2016, plush MBR carpet. This home has it all and is just minutes to Desert Ridge Marketplace and High Street for all your shopping and fine dining needs. This one truly is a gem!
Home Details
Home Type
- Single Family
Est. Annual Taxes
- $2,385
Year Built
- Built in 1996
Lot Details
- 4,998 Sq Ft Lot
- Desert faces the front and back of the property
- Block Wall Fence
- Front and Back Yard Sprinklers
- Private Yard
HOA Fees
- $31 Monthly HOA Fees
Parking
- 2 Car Direct Access Garage
- Garage Door Opener
Home Design
- Wood Frame Construction
- Tile Roof
- Stucco
Interior Spaces
- 1,663 Sq Ft Home
- 1-Story Property
- Vaulted Ceiling
- Gas Fireplace
- Double Pane Windows
- Solar Screens
- Family Room with Fireplace
Kitchen
- Eat-In Kitchen
- Breakfast Bar
- Electric Cooktop
- Built-In Microwave
- Kitchen Island
- Granite Countertops
Flooring
- Carpet
- Tile
Bedrooms and Bathrooms
- 3 Bedrooms
- 2 Bathrooms
- Dual Vanity Sinks in Primary Bathroom
Schools
- Desert Trails Elementary School
- Explorer Middle School
- Pinnacle High School
Utilities
- Central Air
- Heating System Uses Natural Gas
- High Speed Internet
- Cable TV Available
Additional Features
- No Interior Steps
- Covered patio or porch
- Property is near a bus stop
Listing and Financial Details
- Tax Lot 330
- Assessor Parcel Number 212-32-567
Community Details
Overview
- Association fees include ground maintenance
- Desert Ridge Association, Phone Number (480) 551-4300
- Built by Continental
- Desert Ridge Subdivision
Amenities
- Transportation Service
Recreation
- Bike Trail
Ownership History
Purchase Details
Home Financials for this Owner
Home Financials are based on the most recent Mortgage that was taken out on this home.Purchase Details
Home Financials for this Owner
Home Financials are based on the most recent Mortgage that was taken out on this home.Purchase Details
Home Financials for this Owner
Home Financials are based on the most recent Mortgage that was taken out on this home.Purchase Details
Home Financials for this Owner
Home Financials are based on the most recent Mortgage that was taken out on this home.Purchase Details
Home Financials for this Owner
Home Financials are based on the most recent Mortgage that was taken out on this home.Similar Homes in the area
Home Values in the Area
Average Home Value in this Area
Purchase History
| Date | Type | Sale Price | Title Company |
|---|---|---|---|
| Warranty Deed | $358,900 | Chicago Title Agency Inc | |
| Warranty Deed | -- | -- | |
| Warranty Deed | $269,900 | North American Title Co | |
| Corporate Deed | -- | First American Title | |
| Corporate Deed | $123,183 | First American Title |
Mortgage History
| Date | Status | Loan Amount | Loan Type |
|---|---|---|---|
| Open | $256,000 | New Conventional | |
| Closed | $258,900 | New Conventional | |
| Previous Owner | $140,000 | New Conventional | |
| Previous Owner | $161,100 | New Conventional | |
| Previous Owner | $175,000 | Unknown | |
| Previous Owner | $200,000 | Credit Line Revolving | |
| Previous Owner | $110,000 | New Conventional | |
| Previous Owner | $120,150 | Unknown | |
| Previous Owner | $150,000 | New Conventional | |
| Previous Owner | $50,000 | New Conventional |
Property History
| Date | Event | Price | Change | Sq Ft Price |
|---|---|---|---|---|
| 08/11/2023 08/11/23 | Rented | $2,600 | -7.1% | -- |
| 08/04/2023 08/04/23 | Under Contract | -- | -- | -- |
| 07/02/2023 07/02/23 | For Rent | $2,800 | 0.0% | -- |
| 12/18/2018 12/18/18 | Sold | $358,900 | -0.3% | $216 / Sq Ft |
| 11/15/2018 11/15/18 | For Sale | $359,900 | -- | $216 / Sq Ft |
Tax History Compared to Growth
Tax History
| Year | Tax Paid | Tax Assessment Tax Assessment Total Assessment is a certain percentage of the fair market value that is determined by local assessors to be the total taxable value of land and additions on the property. | Land | Improvement |
|---|---|---|---|---|
| 2025 | $3,059 | $30,735 | -- | -- |
| 2024 | $2,534 | $29,271 | -- | -- |
| 2023 | $2,534 | $40,430 | $8,080 | $32,350 |
| 2022 | $2,510 | $31,870 | $6,370 | $25,500 |
| 2021 | $2,552 | $29,600 | $5,920 | $23,680 |
| 2020 | $2,464 | $28,010 | $5,600 | $22,410 |
| 2019 | $2,476 | $26,460 | $5,290 | $21,170 |
| 2018 | $2,385 | $25,360 | $5,070 | $20,290 |
| 2017 | $2,278 | $24,560 | $4,910 | $19,650 |
| 2016 | $2,242 | $24,080 | $4,810 | $19,270 |
| 2015 | $2,080 | $22,580 | $4,510 | $18,070 |
Agents Affiliated with this Home
-
Samantha Huffman
S
Seller's Agent in 2023
Samantha Huffman
MacLay Real Estate
(480) 786-5600
4 Total Sales
-
Brad MacLay

Buyer's Agent in 2023
Brad MacLay
MacLay Real Estate
(480) 786-5600
1 in this area
113 Total Sales
-
Bret Burke
B
Seller's Agent in 2018
Bret Burke
HomeSmart
(602) 478-1957
27 Total Sales
-
Caitlin McKeague

Buyer's Agent in 2018
Caitlin McKeague
Real Broker
(520) 631-9047
1 in this area
145 Total Sales
-
Kathleen Benton

Buyer Co-Listing Agent in 2018
Kathleen Benton
Berkshire Hathaway HomeServices Arizona Properties
(480) 363-9324
40 Total Sales
Map
Source: Arizona Regional Multiple Listing Service (ARMLS)
MLS Number: 5847158
APN: 212-32-567
- 4605 E Swilling Rd
- 21665 N 47th Place
- 4704 E Melinda Ln
- 4632 E Melinda Ln
- 22026 N 44th Place
- 21640 N 48th St
- 21632 N 48th St
- 4410 E Robin Ln
- 21621 N 48th Place
- 4511 E Kirkland Rd
- 22232 N 48th St
- 4409 E Kirkland Rd
- 4834 E Robin Ln
- 22236 N 48th St
- 4623 E Lone Cactus Dr
- 4350 E Gatewood Dr
- 4506 E Lone Cactus Dr
- 4338 E Hamblin Dr
- 4515 E Lone Cactus Dr
- 4635 E Patrick Ln
