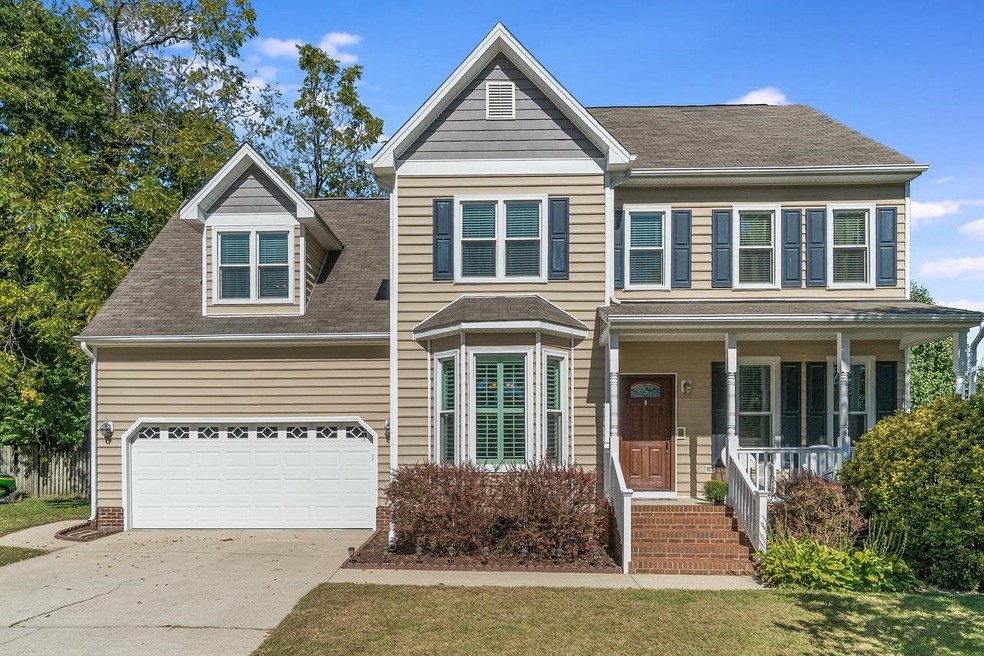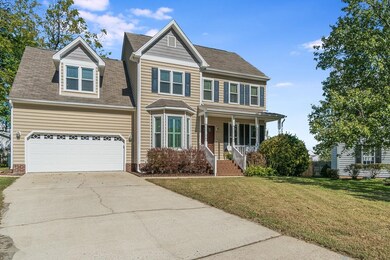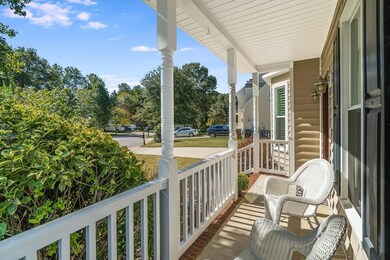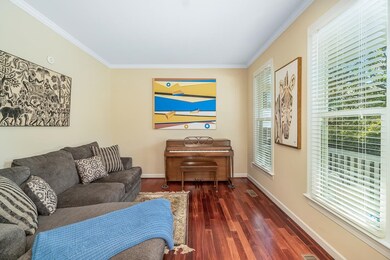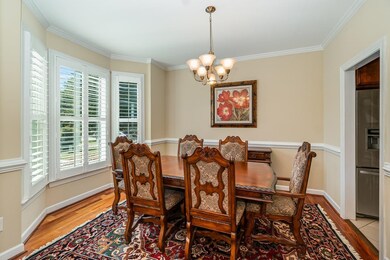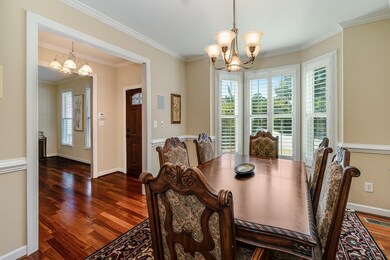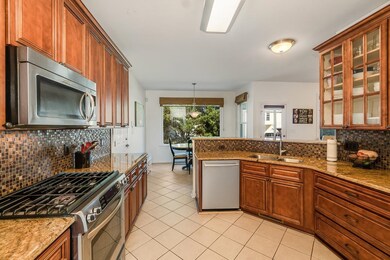
4609 Richland Pointe Dr Raleigh, NC 27616
Northeast Raleigh NeighborhoodEstimated Value: $413,000 - $438,000
Highlights
- Tennis Courts
- Deck
- Wood Flooring
- Finished Room Over Garage
- Traditional Architecture
- Bonus Room
About This Home
As of December 2021Lovely updated home in desirable North Raleigh location! Gorgeous kitchen, cozy family room, separate dining room, formal living area/flex space. Wall of windows spanning the back of the house bring the outside in! Incredible master suite w/a trey ceiling, and oversized bath/closet. 3 additional bedrooms (or 2 + a bonus) that all have walk-in closets. Brand new carpet on 2nd floor! The outdoor space is perfect - cul-de-sac lot, covered front porch, screened in back porch, huge patio, and a fenced in yard.
Last Agent to Sell the Property
Coldwell Banker HPW License #279521 Listed on: 10/22/2021
Home Details
Home Type
- Single Family
Est. Annual Taxes
- $2,488
Year Built
- Built in 1995
Lot Details
- 8,712 Sq Ft Lot
- Lot Dimensions are 37x105x81x55x118
- Cul-De-Sac
- Fenced Yard
- Irrigation Equipment
HOA Fees
- $46 Monthly HOA Fees
Parking
- 2 Car Garage
- Finished Room Over Garage
- Front Facing Garage
- Garage Door Opener
Home Design
- Traditional Architecture
- Vinyl Siding
Interior Spaces
- 2,310 Sq Ft Home
- 2-Story Property
- Smooth Ceilings
- Ceiling Fan
- Entrance Foyer
- Family Room with Fireplace
- Living Room
- Breakfast Room
- Dining Room
- Bonus Room
- Screened Porch
- Utility Room
- Crawl Space
Kitchen
- Gas Cooktop
- Microwave
- Plumbed For Ice Maker
- Dishwasher
- Granite Countertops
Flooring
- Wood
- Carpet
- Tile
- Vinyl
Bedrooms and Bathrooms
- 4 Bedrooms
- Walk-In Closet
- Double Vanity
- Private Water Closet
- Soaking Tub
- Shower Only
- Walk-in Shower
Laundry
- Laundry Room
- Laundry on upper level
Outdoor Features
- Tennis Courts
- Deck
- Patio
- Rain Gutters
Schools
- River Bend Elementary And Middle School
- Rolesville High School
Utilities
- Forced Air Heating and Cooling System
- Heating System Uses Natural Gas
- Gas Water Heater
Community Details
Overview
- Towne Properties Association
- Winchester Subdivision
Recreation
- Tennis Courts
- Community Pool
Ownership History
Purchase Details
Home Financials for this Owner
Home Financials are based on the most recent Mortgage that was taken out on this home.Purchase Details
Home Financials for this Owner
Home Financials are based on the most recent Mortgage that was taken out on this home.Purchase Details
Home Financials for this Owner
Home Financials are based on the most recent Mortgage that was taken out on this home.Purchase Details
Home Financials for this Owner
Home Financials are based on the most recent Mortgage that was taken out on this home.Similar Homes in Raleigh, NC
Home Values in the Area
Average Home Value in this Area
Purchase History
| Date | Buyer | Sale Price | Title Company |
|---|---|---|---|
| Schreiner Adam | $405,000 | None Available | |
| Parker Henri H | $173,000 | None Available | |
| Boykin Christopher B | $215,000 | None Available | |
| Youngblood Stefan | $181,000 | -- |
Mortgage History
| Date | Status | Borrower | Loan Amount |
|---|---|---|---|
| Open | Schreiner Adam | $384,750 | |
| Previous Owner | Parker Nesonya R | $40,000 | |
| Previous Owner | Parker Henri H | $168,614 | |
| Previous Owner | Boykin Christopher B | $25,000 | |
| Previous Owner | Boykin Christopher B | $173,000 | |
| Previous Owner | Boykin Christopher B | $10,000 | |
| Previous Owner | Boykin Christopher B | $172,000 | |
| Previous Owner | Youngblood Stefan | $111,000 |
Property History
| Date | Event | Price | Change | Sq Ft Price |
|---|---|---|---|---|
| 12/15/2023 12/15/23 | Off Market | $405,000 | -- | -- |
| 12/17/2021 12/17/21 | Sold | $405,000 | +6.6% | $175 / Sq Ft |
| 10/22/2021 10/22/21 | Pending | -- | -- | -- |
| 10/21/2021 10/21/21 | For Sale | $380,000 | -- | $165 / Sq Ft |
Tax History Compared to Growth
Tax History
| Year | Tax Paid | Tax Assessment Tax Assessment Total Assessment is a certain percentage of the fair market value that is determined by local assessors to be the total taxable value of land and additions on the property. | Land | Improvement |
|---|---|---|---|---|
| 2024 | $3,361 | $384,673 | $100,000 | $284,673 |
| 2023 | $2,784 | $253,622 | $50,000 | $203,622 |
| 2022 | $2,588 | $253,622 | $50,000 | $203,622 |
| 2021 | $2,488 | $253,622 | $50,000 | $203,622 |
| 2020 | $2,443 | $253,622 | $50,000 | $203,622 |
| 2019 | $2,305 | $197,154 | $42,000 | $155,154 |
| 2018 | $2,174 | $197,154 | $42,000 | $155,154 |
| 2017 | $2,071 | $197,154 | $42,000 | $155,154 |
| 2016 | $2,029 | $197,154 | $42,000 | $155,154 |
| 2015 | $2,220 | $212,435 | $48,000 | $164,435 |
| 2014 | $2,106 | $212,435 | $48,000 | $164,435 |
Agents Affiliated with this Home
-
Lisa Rooney

Seller's Agent in 2021
Lisa Rooney
Coldwell Banker HPW
(919) 280-1500
1 in this area
87 Total Sales
-
Beth Smoot

Buyer's Agent in 2021
Beth Smoot
NextHome Triangle Properties
(919) 961-4600
8 in this area
126 Total Sales
Map
Source: Doorify MLS
MLS Number: 2414781
APN: 1725.08-99-8199-000
- 4447 Antique Ln Unit D3
- 4809 Arbor Chase Dr
- 3825 Old Coach Rd
- 4508 Cobble Creek Ln
- 4509 Cobble Creek Ln
- 4418 Gallatree Ln
- 4221 Ivy Hill Rd
- 4522 Centrebrook Cir
- 4712 Fox Fern Ln
- 4612 Hanging Fern Ln
- 4809 Kaycee Ct
- 3659 Top of the Pines Ct
- 4712 Bright Pebble Ct
- 3622 Top of the Pines Ct
- 5104 Windmere Chase Dr
- 3614 Top of the Pines Ct
- 3617 Top of the Pines Ct
- 4205 Woodlawn Dr
- 4106 N New Hope Rd
- 4200 James
- 4609 Richland Pointe Dr
- 4605 Richland Pointe Dr
- 4613 Richland Pointe Dr
- 4501 Rivershyre Way
- 4500 Rivershyre Way
- 4612 Richland Pointe Dr
- 4200 Fowler Ridge Dr
- 4208 Fowler Ridge Dr
- 4505 Rivershyre Way
- 4608 Richland Pointe Dr
- 4504 Rivershyre Way
- 4120 Fowler Ridge Dr
- 4212 Fowler Ridge Dr
- 4509 Rivershyre Way
- 4508 Rivershyre Way
- 4108 Fowler Ridge Dr
- 4321 Major Loring Way
- 4317 Major Loring Way
- 0 Valley Stream Dr Unit 1936929
- 0 Valley Stream Dr Unit 8 TR1936929
