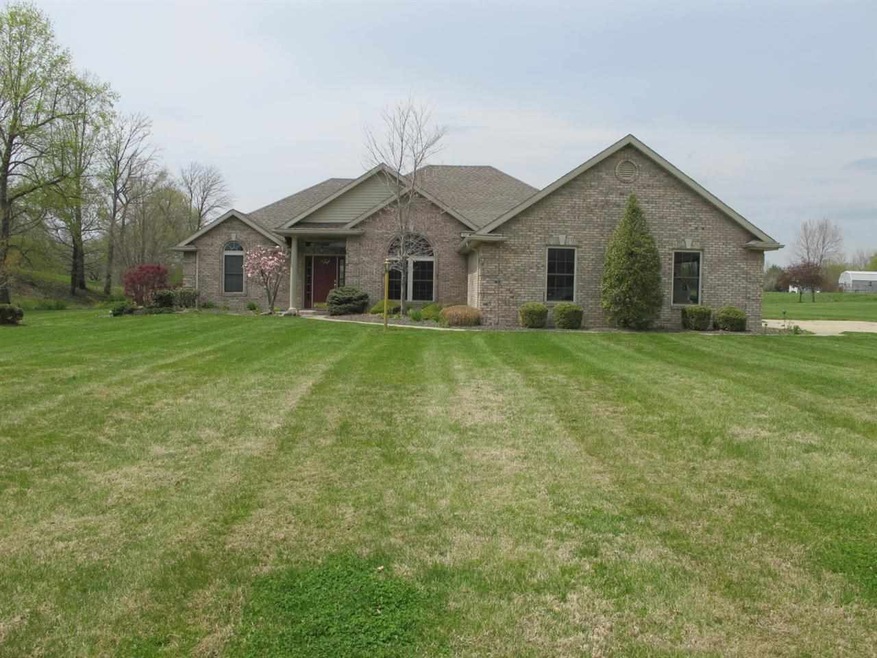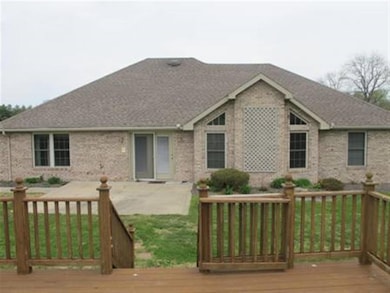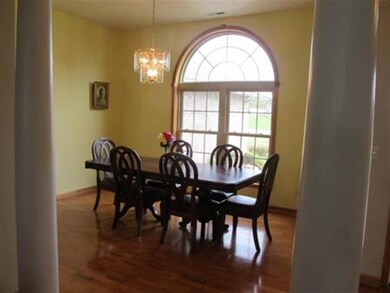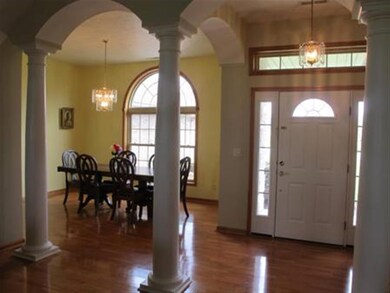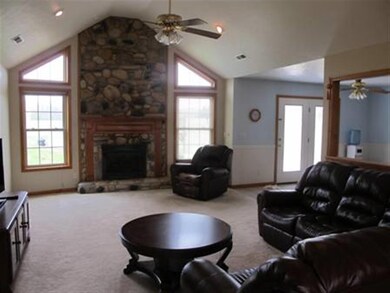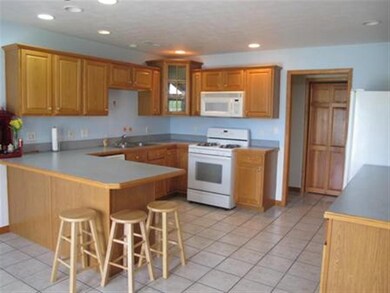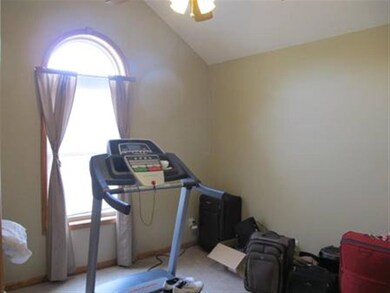
461 N Charlene Dr Jasper, IN 47546
Highlights
- Above Ground Pool
- Ranch Style House
- Tray Ceiling
- Jasper High School Rated A-
- 2 Car Attached Garage
- Built-In Features
About This Home
As of September 2016This all brick, custom built ranch home is nestled in a beautiful area of Shiloh Estates! It features 3 bedrooms, 2 bathrooms, a large dining room, a spacious kitchen/dining area, and an oversized 2 car garage. The master suite includes a large bedroom area, a bath with a corner tub and separate shower, along with a huge walk-in closet. The large great room boasts a floor to ceiling stone fireplace. Walk outside to the large over-an-acre, professionally landscaped yard which includes an above ground pool! All appliances are included and furniture is negotiable. Don't wait to set up a showing on this one!
Home Details
Home Type
- Single Family
Est. Annual Taxes
- $1,866
Year Built
- Built in 2002
Lot Details
- 1.21 Acre Lot
- Lot Dimensions are 175x300
- Landscaped
- Level Lot
Home Design
- Ranch Style House
- Brick Exterior Construction
- Slab Foundation
- Composite Building Materials
Interior Spaces
- 2,013 Sq Ft Home
- Built-In Features
- Tray Ceiling
- Ceiling Fan
- Gas Log Fireplace
- Living Room with Fireplace
- Fire and Smoke Detector
- Disposal
- Gas Dryer Hookup
Bedrooms and Bathrooms
- 3 Bedrooms
- Walk-In Closet
- 2 Full Bathrooms
- Garden Bath
Parking
- 2 Car Attached Garage
- Garage Door Opener
Utilities
- Central Air
- Heating System Uses Gas
- Cable TV Available
Additional Features
- Above Ground Pool
- Suburban Location
Community Details
- Community Pool
Listing and Financial Details
- Assessor Parcel Number 19-06-33-200-006.002-002
Ownership History
Purchase Details
Home Financials for this Owner
Home Financials are based on the most recent Mortgage that was taken out on this home.Purchase Details
Home Financials for this Owner
Home Financials are based on the most recent Mortgage that was taken out on this home.Purchase Details
Home Financials for this Owner
Home Financials are based on the most recent Mortgage that was taken out on this home.Similar Homes in Jasper, IN
Home Values in the Area
Average Home Value in this Area
Purchase History
| Date | Type | Sale Price | Title Company |
|---|---|---|---|
| Warranty Deed | -- | None Available | |
| Deed | $177,000 | -- | |
| Warranty Deed | -- | None Available |
Mortgage History
| Date | Status | Loan Amount | Loan Type |
|---|---|---|---|
| Open | $211,585 | New Conventional | |
| Closed | $224,164 | New Conventional | |
| Previous Owner | $156,000 | New Conventional | |
| Previous Owner | $79,000 | New Conventional |
Property History
| Date | Event | Price | Change | Sq Ft Price |
|---|---|---|---|---|
| 09/12/2016 09/12/16 | Sold | $215,000 | -6.5% | $107 / Sq Ft |
| 07/24/2016 07/24/16 | Pending | -- | -- | -- |
| 06/27/2016 06/27/16 | For Sale | $229,900 | +29.9% | $114 / Sq Ft |
| 10/07/2014 10/07/14 | Sold | $177,000 | -21.3% | $88 / Sq Ft |
| 07/03/2014 07/03/14 | Pending | -- | -- | -- |
| 04/21/2014 04/21/14 | For Sale | $225,000 | +15.4% | $112 / Sq Ft |
| 01/06/2012 01/06/12 | Sold | $195,000 | -9.7% | $97 / Sq Ft |
| 11/29/2011 11/29/11 | Pending | -- | -- | -- |
| 05/24/2011 05/24/11 | For Sale | $215,900 | -- | $107 / Sq Ft |
Tax History Compared to Growth
Tax History
| Year | Tax Paid | Tax Assessment Tax Assessment Total Assessment is a certain percentage of the fair market value that is determined by local assessors to be the total taxable value of land and additions on the property. | Land | Improvement |
|---|---|---|---|---|
| 2024 | $2,697 | $257,100 | $47,300 | $209,800 |
| 2023 | $2,629 | $244,000 | $47,300 | $196,700 |
| 2022 | $2,138 | $207,000 | $43,100 | $163,900 |
| 2021 | $1,991 | $192,100 | $41,000 | $151,100 |
| 2020 | $1,990 | $192,300 | $39,400 | $152,900 |
| 2019 | $1,991 | $192,100 | $37,300 | $154,800 |
| 2018 | $2,037 | $190,000 | $37,300 | $152,700 |
| 2017 | $1,986 | $185,800 | $37,300 | $148,500 |
| 2016 | $1,934 | $175,600 | $37,300 | $138,300 |
| 2014 | $1,906 | $178,500 | $37,300 | $141,200 |
Agents Affiliated with this Home
-
Kevin Bayer

Seller's Agent in 2016
Kevin Bayer
RE/MAX
(812) 630-3989
73 Total Sales
-
Marcia Schnell

Buyer's Agent in 2016
Marcia Schnell
SELL4FREE-WELSH REALTY CORPORATION
(812) 631-3147
230 Total Sales
-
Sandra Cave

Seller's Agent in 2014
Sandra Cave
RE/MAX
(812) 309-1532
69 Total Sales
-
Brandi Sendelweck
B
Buyer's Agent in 2014
Brandi Sendelweck
SCHROERING REALTY
(812) 631-1057
13 Total Sales
-
Brenda Krempp

Seller's Agent in 2012
Brenda Krempp
RE/MAX
(812) 630-1992
88 Total Sales
Map
Source: Indiana Regional MLS
MLS Number: 201413552
APN: 19-06-33-200-006.002-002
- 1778 Scarlet Oak Dr
- 816 Keusch Ln
- 39 Hannah Ln
- 1643 W 1st St
- 1756 W State Road 56
- 1376 N Hayland Dr
- 464 S Kluemper Rd
- 1437 W State Road 56
- 1800 N 350 W
- 13 Rolling Ridge Ct
- 0 Saint Charles St
- 394 Saint Charles St
- 0 Saint Charles (Tract 1) St
- 1365 W 15th St
- 0 Saint Charles (Tract 2) St
- 410 S 450 W
- 165 Robin Ct
- 1153 W 13th St
- 0 St Charles St Unit 202507916
- 3 Brownstone Ct
