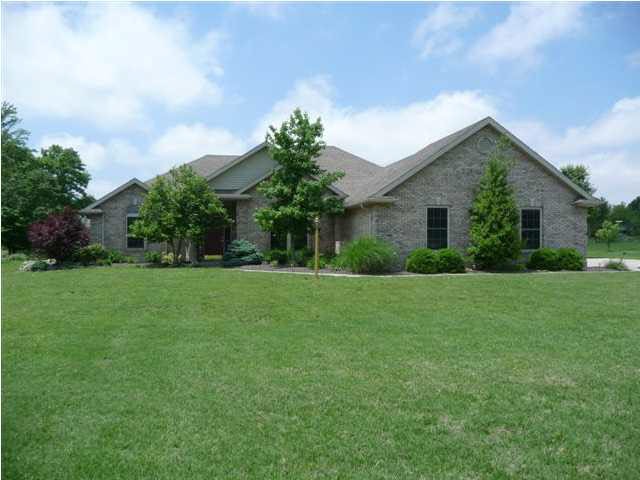
461 N Charlene Dr Jasper, IN 47546
Highlights
- Above Ground Pool
- Primary Bedroom Suite
- Ranch Style House
- Jasper High School Rated A-
- Vaulted Ceiling
- <<bathWithWhirlpoolToken>>
About This Home
As of September 2016Enjoy a swim in your very own above ground pool on a 1 acre lot. This all brick, professionally landscaped home has an open floor plan with split bedrooms, a fully equipped kitchen w/appliances, washer/dryer, floor to ceiling stone fireplace, separate shower and corner jacuzzi tub in master bedroom and large walk-in closet. The Home has intercom and stereo through-out. Priced competively! Furniture negotiable!
Home Details
Home Type
- Single Family
Est. Annual Taxes
- $2,060
Year Built
- Built in 2002
Lot Details
- Lot Dimensions are 175 x 300
- Landscaped
- Level Lot
Parking
- 2 Car Garage
- Garage Door Opener
Home Design
- Ranch Style House
- Brick Exterior Construction
- Slab Foundation
- Shingle Roof
- Composite Building Materials
Interior Spaces
- 2,013 Sq Ft Home
- Vaulted Ceiling
- Ceiling Fan
- Gas Log Fireplace
- Intercom
Kitchen
- Eat-In Kitchen
- Disposal
Flooring
- Carpet
- Laminate
- Tile
Bedrooms and Bathrooms
- 3 Bedrooms
- Primary Bedroom Suite
- Walk-In Closet
- 2 Full Bathrooms
- <<bathWithWhirlpoolToken>>
- Separate Shower
Outdoor Features
- Above Ground Pool
- Patio
Schools
- Greater Jasper Cons Schools Elementary And Middle School
- Greater Jasper Cons Schools High School
Utilities
- Forced Air Heating and Cooling System
- Heating System Uses Gas
- Private Water Source
- Private Sewer
Community Details
Overview
- Shiloh Estates Subdivision
Recreation
- Community Pool
Ownership History
Purchase Details
Home Financials for this Owner
Home Financials are based on the most recent Mortgage that was taken out on this home.Purchase Details
Home Financials for this Owner
Home Financials are based on the most recent Mortgage that was taken out on this home.Purchase Details
Home Financials for this Owner
Home Financials are based on the most recent Mortgage that was taken out on this home.Similar Homes in Jasper, IN
Home Values in the Area
Average Home Value in this Area
Purchase History
| Date | Type | Sale Price | Title Company |
|---|---|---|---|
| Warranty Deed | -- | None Available | |
| Deed | $177,000 | -- | |
| Warranty Deed | -- | None Available |
Mortgage History
| Date | Status | Loan Amount | Loan Type |
|---|---|---|---|
| Open | $211,585 | New Conventional | |
| Closed | $224,164 | New Conventional | |
| Previous Owner | $156,000 | New Conventional | |
| Previous Owner | $79,000 | New Conventional |
Property History
| Date | Event | Price | Change | Sq Ft Price |
|---|---|---|---|---|
| 09/12/2016 09/12/16 | Sold | $215,000 | -6.5% | $107 / Sq Ft |
| 07/24/2016 07/24/16 | Pending | -- | -- | -- |
| 06/27/2016 06/27/16 | For Sale | $229,900 | +29.9% | $114 / Sq Ft |
| 10/07/2014 10/07/14 | Sold | $177,000 | -21.3% | $88 / Sq Ft |
| 07/03/2014 07/03/14 | Pending | -- | -- | -- |
| 04/21/2014 04/21/14 | For Sale | $225,000 | +15.4% | $112 / Sq Ft |
| 01/06/2012 01/06/12 | Sold | $195,000 | -9.7% | $97 / Sq Ft |
| 11/29/2011 11/29/11 | Pending | -- | -- | -- |
| 05/24/2011 05/24/11 | For Sale | $215,900 | -- | $107 / Sq Ft |
Tax History Compared to Growth
Tax History
| Year | Tax Paid | Tax Assessment Tax Assessment Total Assessment is a certain percentage of the fair market value that is determined by local assessors to be the total taxable value of land and additions on the property. | Land | Improvement |
|---|---|---|---|---|
| 2024 | $2,697 | $257,100 | $47,300 | $209,800 |
| 2023 | $2,629 | $244,000 | $47,300 | $196,700 |
| 2022 | $2,138 | $207,000 | $43,100 | $163,900 |
| 2021 | $1,991 | $192,100 | $41,000 | $151,100 |
| 2020 | $1,990 | $192,300 | $39,400 | $152,900 |
| 2019 | $1,991 | $192,100 | $37,300 | $154,800 |
| 2018 | $2,037 | $190,000 | $37,300 | $152,700 |
| 2017 | $1,986 | $185,800 | $37,300 | $148,500 |
| 2016 | $1,934 | $175,600 | $37,300 | $138,300 |
| 2014 | $1,906 | $178,500 | $37,300 | $141,200 |
Agents Affiliated with this Home
-
Kevin Bayer

Seller's Agent in 2016
Kevin Bayer
RE/MAX
(812) 630-3989
73 Total Sales
-
Marcia Schnell

Buyer's Agent in 2016
Marcia Schnell
SELL4FREE-WELSH REALTY CORPORATION
(812) 631-3147
232 Total Sales
-
Sandra Cave

Seller's Agent in 2014
Sandra Cave
RE/MAX
(812) 309-1532
69 Total Sales
-
Brandi Sendelweck
B
Buyer's Agent in 2014
Brandi Sendelweck
SCHROERING REALTY
(812) 631-1057
13 Total Sales
-
Brenda Krempp

Seller's Agent in 2012
Brenda Krempp
RE/MAX
(812) 630-1992
88 Total Sales
Map
Source: Indiana Regional MLS
MLS Number: 877332
APN: 19-06-33-200-006.002-002
- 1778 Scarlet Oak Dr
- 39 Hannah Ln
- 1643 W 1st St
- 4774 W Cypress Dr
- 618 N Kluemper Rd
- 1756 W State Road 56
- 4782 Beech Dr
- 1376 N Hayland Dr
- 464 S Kluemper Rd
- 1437 W State Road 56
- 1800 N 350 W
- 13 Rolling Ridge Ct
- 0 Saint Charles St
- 394 Saint Charles St
- 0 Saint Charles (Tract 1) St
- 1365 W 15th St
- 0 Saint Charles (Tract 2) St
- 410 S 450 W
- 165 Robin Ct
- 1153 W 13th St
