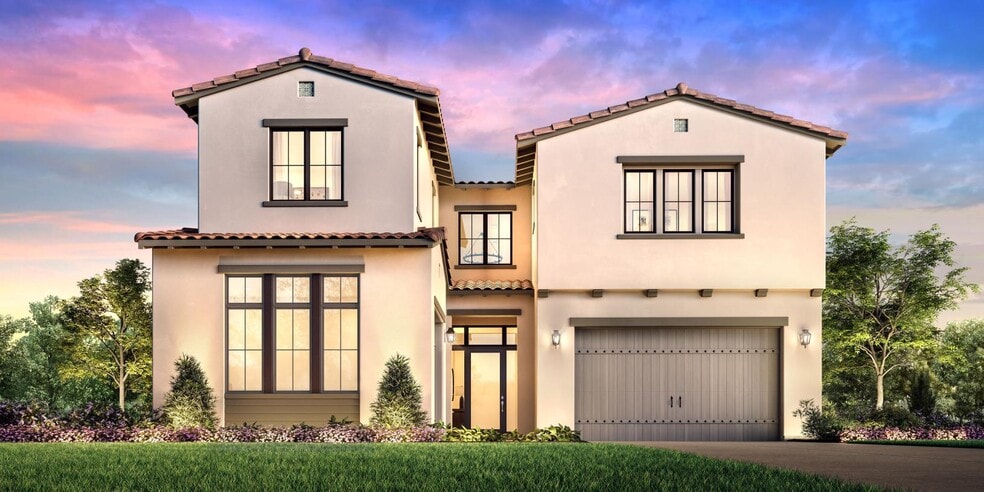
461 Ridgecrest Irvine, CA 92602
Summit at Orchard Hills - SkylineEstimated payment $45,108/month
Highlights
- New Construction
- Gated Community
- Clubhouse
- Canyon View Elementary School Rated A
- Wolf Appliances
- Community Pool
About This Home
Thoughtfully designed to embody modern luxury, this floor plan features a striking floating staircase, soaring ceilings, and an open-concept layout that blends elegance with functionality. Expansive 9 high stacking doors create a breathtaking indoor-outdoor living experience, seamlessly connecting the great room to a private backyard retreat. A fireplace in the great room adds warmth and ambiance, while the chef-inspired kitchen boasts Wolf appliances and towering cabinetry for a refined culinary space. The spa-like primary suite offers a Kohler performance shower package with digital controls, and a first-floor en-suite bedroom enhances comfort and convenience, making this home a masterpiece of innovation and sophistication. Disclaimer: Photos are images only and should not be relied upon to confirm applicable features.
Home Details
Home Type
- Single Family
Parking
- 2 Car Garage
Home Design
- New Construction
Interior Spaces
- 2-Story Property
- Fireplace
- Wolf Appliances
Bedrooms and Bathrooms
- 5 Bedrooms
Community Details
Amenities
- Community Barbecue Grill
- Picnic Area
- Clubhouse
Recreation
- Soccer Field
- Community Basketball Court
- Volleyball Courts
- Community Playground
- Community Pool
- Park
- Tot Lot
- Trails
Security
- Gated Community
Map
Other Move In Ready Homes in Summit at Orchard Hills - Skyline
About the Builder
- Summit at Orchard Hills - Skyline
- Summit at Orchard Hills - Crestview
- Summit at Orchard Hills - Pinnacle
- Summit at Orchard Hills - Vista
- 139 Prestigo
- Fresco in the Reserve at Orchard Hills
- 0 0 Unit 202512306
- Great Park Neighborhoods - Ovata
- Elevate by Toll Brothers at Great Park Neighborhoods
- Arbor at Portola Springs Village
- Cielo at Portola Springs Village
- Toll Brothers at Great Park Neighborhoods - Alder Collection
- Toll Brothers at Great Park Neighborhoods - Elm Collection
- Great Park Neighborhoods - Lily
- Toll Brothers at Great Park Neighborhoods - Laurel Collection
- Portola Springs Village - Fiore
- Toll Brothers at Great Park Neighborhoods - Birch Collection
- Portola Springs Village - Sierra
- Toll Brothers at Great Park Neighborhoods - Rowan Collection
- Portola Springs Village - Azul
Ask me questions while you tour the home.






