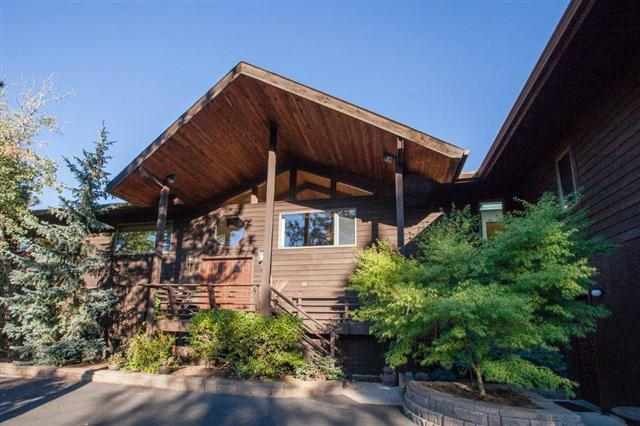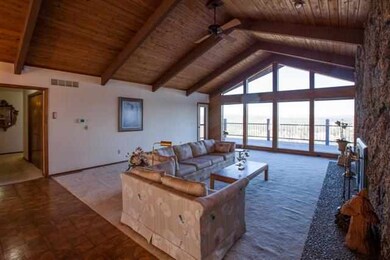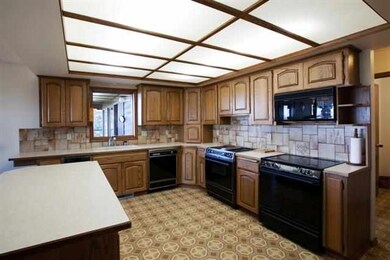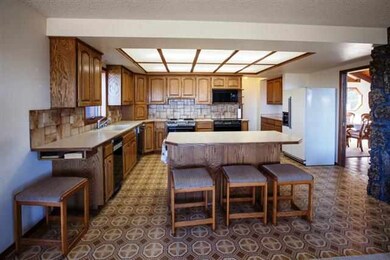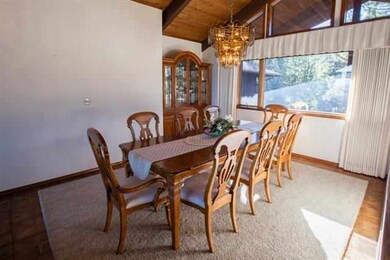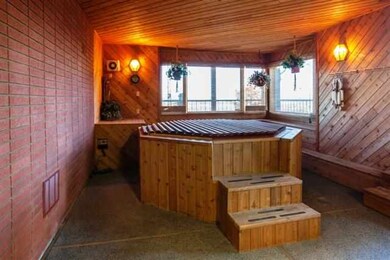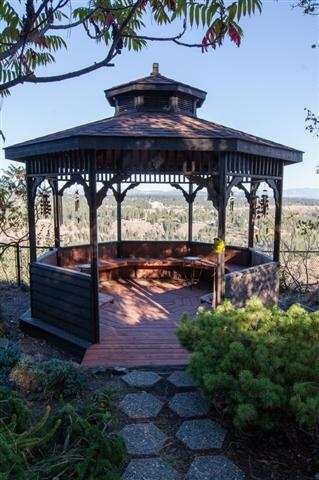
4610 N Indian Bluff Rd Spokane, WA 99224
Estimated Value: $1,045,000 - $1,619,000
Highlights
- RV Access or Parking
- Contemporary Architecture
- Main Floor Primary Bedroom
- City View
- Secluded Lot
- 2 Fireplaces
About This Home
As of November 2012Spectacular View home. Situated on 3.38 acres with 645 ft across the bluff. Very peaceful neighborhood. Designer showplace. Wood beamed cathedral ceilings in living room. 3 kitchens including a separate apt perfect for Inlaws & or nanny. Multi- generational house. Over 6400 sq ft. Three family rms, Solarium w/ hot tub.Tons of storage. Craft and Hobby room. Electric chair lift. Wrap around deck, 2 wells and low heat bills $206 month. Group home potential. One owner home.
Last Agent to Sell the Property
REAL Broker LLC License #34021 Listed on: 10/10/2012
Last Buyer's Agent
Jon Spear
Mark Spear Homeselling Team License #SPEARJM194D
Home Details
Home Type
- Single Family
Est. Annual Taxes
- $7,422
Year Built
- Built in 1983
Lot Details
- 3.38 Acre Lot
- Fenced
- Secluded Lot
- Sprinkler System
- Landscaped with Trees
Property Views
- City
- Territorial
- Park or Greenbelt
Home Design
- Contemporary Architecture
- Composition Roof
- Cedar Siding
Interior Spaces
- 6,412 Sq Ft Home
- Wet Bar
- 2 Fireplaces
- Wood Burning Fireplace
- Fireplace Features Masonry
- Great Room
- Family Room Off Kitchen
- Family Room with entrance to outdoor space
- Separate Formal Living Room
- Formal Dining Room
- Den
Kitchen
- Eat-In Kitchen
- Breakfast Bar
- Double Oven
- Built-In Range
- Microwave
- Dishwasher
- Kitchen Island
- Trash Compactor
- Disposal
Bedrooms and Bathrooms
- 5 Bedrooms
- Primary Bedroom on Main
- Dual Closets
- 6 Bathrooms
Laundry
- Dryer
- Washer
Basement
- Basement Fills Entire Space Under The House
- Exterior Basement Entry
- Recreation or Family Area in Basement
- Workshop
- Basement with some natural light
Home Security
- Home Security System
- Security Lights
Parking
- 3 Car Attached Garage
- Off-Street Parking
- RV Access or Parking
Accessible Home Design
- Grab Bars
Schools
- Great Northern Elementary School
- Cheney Middle School
- Cheney High School
Utilities
- Forced Air Heating and Cooling System
- Heat Pump System
- Heating System Uses Gas
- 200+ Amp Service
- Well
- Septic System
- Internet Available
- Satellite Dish
Community Details
- Building Patio
- Community Deck or Porch
Listing and Financial Details
- Assessor Parcel Number 25041.0211
Ownership History
Purchase Details
Home Financials for this Owner
Home Financials are based on the most recent Mortgage that was taken out on this home.Purchase Details
Similar Homes in Spokane, WA
Home Values in the Area
Average Home Value in this Area
Purchase History
| Date | Buyer | Sale Price | Title Company |
|---|---|---|---|
| 5 Baboos Llc | $448,280 | Stewart Title Of Spokane | |
| Bowen Darralyn J | -- | None Available |
Property History
| Date | Event | Price | Change | Sq Ft Price |
|---|---|---|---|---|
| 11/02/2012 11/02/12 | Sold | $448,000 | -5.7% | $70 / Sq Ft |
| 11/02/2012 11/02/12 | Pending | -- | -- | -- |
| 10/10/2012 10/10/12 | For Sale | $475,000 | -- | $74 / Sq Ft |
Tax History Compared to Growth
Tax History
| Year | Tax Paid | Tax Assessment Tax Assessment Total Assessment is a certain percentage of the fair market value that is determined by local assessors to be the total taxable value of land and additions on the property. | Land | Improvement |
|---|---|---|---|---|
| 2024 | $7,422 | $1,064,100 | $250,000 | $814,100 |
| 2023 | $7,034 | $1,064,100 | $250,000 | $814,100 |
| 2022 | $6,568 | $1,064,100 | $250,000 | $814,100 |
| 2021 | $6,625 | $736,600 | $190,000 | $546,600 |
| 2020 | $5,689 | $608,100 | $190,000 | $418,100 |
| 2019 | $5,097 | $559,100 | $175,000 | $384,100 |
| 2018 | $5,381 | $539,100 | $175,000 | $364,100 |
| 2017 | $4,958 | $518,600 | $175,000 | $343,600 |
| 2016 | $4,801 | $494,500 | $175,000 | $319,500 |
| 2015 | $4,468 | $444,000 | $175,000 | $269,000 |
| 2014 | -- | $442,800 | $175,000 | $267,800 |
| 2013 | -- | $0 | $0 | $0 |
Agents Affiliated with this Home
-
Marianne Bornhoft

Seller's Agent in 2012
Marianne Bornhoft
REAL Broker LLC
(509) 879-3779
81 Total Sales
-
J
Buyer's Agent in 2012
Jon Spear
Mark Spear Homeselling Team
Map
Source: Spokane Association of REALTORS®
MLS Number: 201223546
APN: 25041.0211
- 00 Indian Bluff Rd
- 37XX N Dowdy Rd
- 7017 W Trails Rd
- 5212 W Decatur Ave
- 5715 W Houston Ave
- 6010 N Windsor St
- 6112 N Royal Dr
- 2211 N Palisades
- 5318 W Woodside Ave
- 4615 W Coventry Ln
- 4117 W Wellesley Ave
- 4612 W Coventry Ln
- 4112 W Wellesley Ave
- 7007 N Tucannon Ct
- 4108 W Olympic Ave
- 4023 W Wellesley Ave
- 4023 W Hoffman Ave
- 5812 W Old Fort Dr
- 4801 W 9 Mile Rd
- 5905 W Excell Ave
- 4610 N Indian Bluff Rd
- 4960 N Indian Bluff Rd
- 4800 N Indian Bluff Rd
- 0 N Indian Bluff Rd Unit 28021996
- 0 N Indian Bluff Ln Unit 201326581
- xx Indian Bluff
- 3806 N Indian Bluff Rd
- 00 N Indian Bluff Rd
- 3260 N Indian Bluff Rd
- 6300 N Indian Bluff Rd
- 54XX N Indian Bluff Rd
- 4524 N Indian Bluff Rd
- 4809 N Indian Bluff Ln
- 4908 N Indian Bluff Ln
- 4501 N Equestrian Ln
- 4302 N Indian Bluff Rd
- 4924 N Indian Bluff Ln
- 4206 N Indian Bluff Rd
- 00 Indian Bluff Rd L3
- 00 Indian Bluff Rd L17
