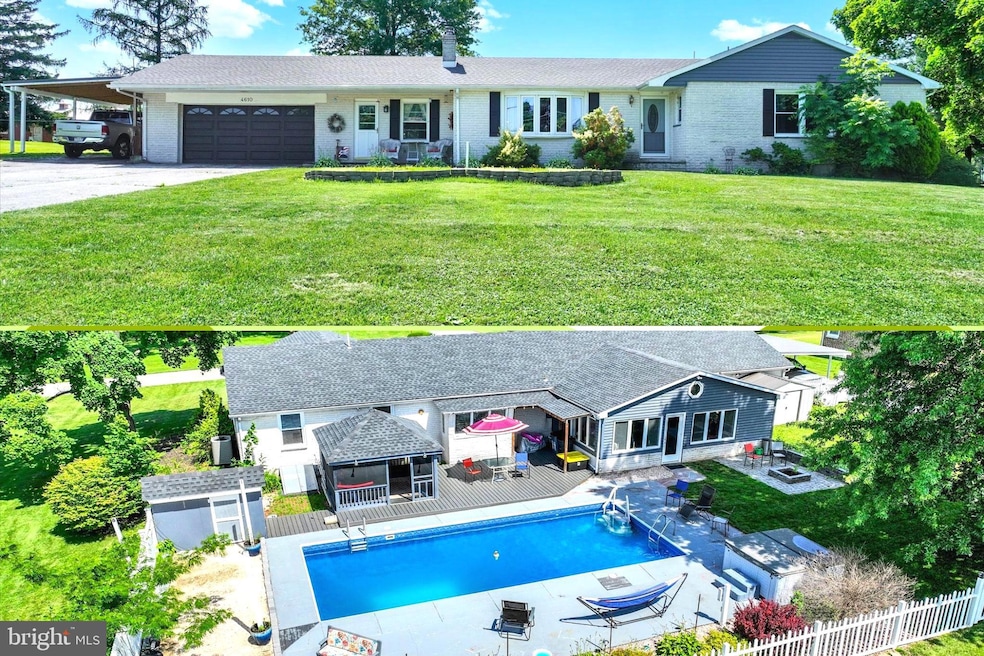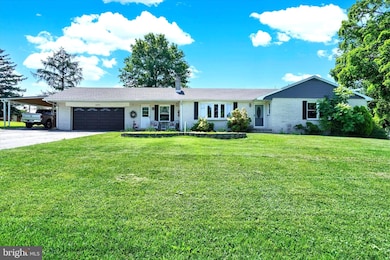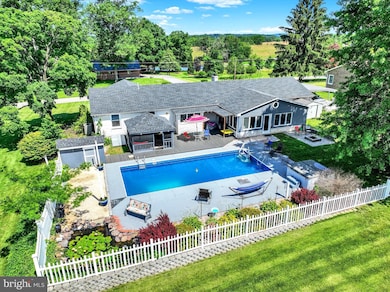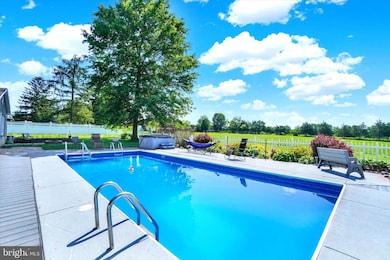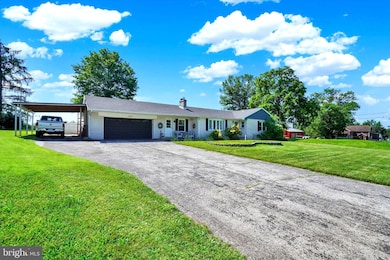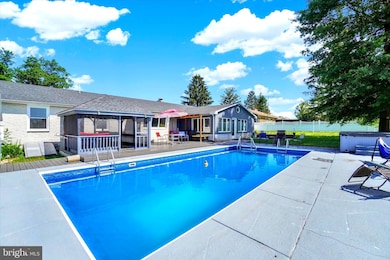
Estimated payment $2,596/month
Highlights
- Very Popular Property
- Pasture Views
- Recreation Room
- In Ground Pool
- Premium Lot
- Rambler Architecture
About This Home
Welcome to 4610 Paradise Rd – Your Private Retreat in the Dover Area School District.Discover this beautifully maintained home nestled in the scenic countryside of the Dover Area School District. Just minutes from shopping, dining, and major routes including I-83, Route 30, and Route 94, this location offers the perfect balance of peace and convenience for commuters and countryside lovers alike.Set on nearly an acre, this cherished property feels like your own “Paradise” Resort—peaceful, picturesque, and perfect for both relaxation and entertaining. The impressive curb appeal, mature landscaping, and inviting atmosphere set the tone the moment you arrive. This fantastic, cherished property awaits your admiration. With a spacious driveway, a two-car garage, and an additional carport, there’s plenty of room for your camper, boat, trailer, or weekend toys.Step into your personal backyard oasis, where a stunning in-ground pool takes center stage and endless opportunities for outdoor enjoyment await. Whether you're savoring quiet evenings under the stars or hosting lively summer gatherings, this outdoor retreat is designed for both relaxation and entertainment. Lounge on the charming front porch, dine al fresco on the back patio, unwind in the gazebo, gather around the fire pit, or simply sip your morning coffee while soaking in the peaceful, picturesque surroundings.Inside, the home continues to impress with a seamless blend of timeless charm and modern upgrades. Designed with entertainment in mind, both inside and outside, the open and flexible floor plan offers comfort and functionality throughout.The spacious foyer and mudroom offer a warm, practical welcome as you enter the home. At the heart of it all is the gourmet kitchen to the right—a true showstopper. Thoughtfully designed with granite countertops, updated stainless steel appliances, abundant cabinetry, and a large center island, this kitchen is both functional and inviting. A cozy dining area completes the space, making it ideal for family meals, entertaining guests, or simply enjoying your morning coffee. The front living room, highlighted by a floor-to-ceiling stone fireplace with wood insert, provides a relaxing yet connected space for everyday living.The adjacent family room off the mud room and kitchen is an entertainer’s dream—featuring cathedral ceilings, a custom-built bar, and direct access to your outdoor haven. Whether you're curling up with a book or hosting friends, this room offers comfort, versatility and entertainment. The home offers three generous bedrooms and two full bathrooms, including a private primary suite with its own bath. A partially finished lower level adds even more living space, ideal for a playroom, gym, office, or hobby room. There's also a finished bonus room—perfect as a guest bedroom, teen hangout, or private retreat when college kids return home.Thoughtful updates, a smart layout, and a serene setting make this home truly one-of-a-kind. 4610 Paradise Rd isn’t just a house—it’s a lifestyle. From its stunning outdoor amenities to its inviting interiors, it offers the best of both worlds: the charm of country living with modern-day comfort and accessibility.
Home Details
Home Type
- Single Family
Est. Annual Taxes
- $6,089
Year Built
- Built in 1961
Lot Details
- 0.88 Acre Lot
- Decorative Fence
- Landscaped
- Extensive Hardscape
- Premium Lot
- Interior Lot
- Level Lot
- Back, Front, and Side Yard
- Additional Land
- Sale includes both TAX ID: 24-000-JE0058-C0-00000 and 24-000-JE-0058-DO-00000. For a total of .88 acre.
Parking
- 2 Car Direct Access Garage
- 4 Driveway Spaces
- 1 Attached Carport Space
- Front Facing Garage
- Garage Door Opener
Property Views
- Pasture
- Creek or Stream
- Garden
- Courtyard
Home Design
- Rambler Architecture
- Brick Exterior Construction
- Block Foundation
- Architectural Shingle Roof
- Chimney Cap
Interior Spaces
- Property has 1 Level
- Bar
- Crown Molding
- Recessed Lighting
- 2 Fireplaces
- Wood Burning Fireplace
- Self Contained Fireplace Unit Or Insert
- Electric Fireplace
- Bay Window
- Mud Room
- Entrance Foyer
- Family Room Off Kitchen
- Living Room
- Dining Room
- Recreation Room
- Bonus Room
- Storage Room
- Utility Room
- Carpet
Kitchen
- Eat-In Kitchen
- Stove
- Built-In Microwave
- Dishwasher
- Stainless Steel Appliances
- Kitchen Island
Bedrooms and Bathrooms
- 3 Main Level Bedrooms
- En-Suite Primary Bedroom
- 2 Full Bathrooms
Partially Finished Basement
- Interior Basement Entry
- Workshop
Pool
- In Ground Pool
- Vinyl Pool
Outdoor Features
- Screened Patio
- Exterior Lighting
- Gazebo
- Shed
- Outbuilding
- Porch
Location
- Suburban Location
Schools
- Dover Area High School
Utilities
- Forced Air Heating and Cooling System
- Heat Pump System
- Well
- Electric Water Heater
- On Site Septic
- Cable TV Available
Community Details
- No Home Owners Association
Listing and Financial Details
- Tax Lot 0058
- Assessor Parcel Number 24-000-JE-0058-C0-00000 AND 24-000-JE-0058-D0-0000
Map
Home Values in the Area
Average Home Value in this Area
Tax History
| Year | Tax Paid | Tax Assessment Tax Assessment Total Assessment is a certain percentage of the fair market value that is determined by local assessors to be the total taxable value of land and additions on the property. | Land | Improvement |
|---|---|---|---|---|
| 2025 | $5,154 | $157,110 | $37,200 | $119,910 |
| 2024 | $5,107 | $157,110 | $37,200 | $119,910 |
| 2023 | $5,107 | $157,110 | $37,200 | $119,910 |
| 2022 | $5,014 | $157,110 | $37,200 | $119,910 |
| 2021 | $4,731 | $157,110 | $37,200 | $119,910 |
| 2020 | $4,689 | $157,110 | $37,200 | $119,910 |
| 2019 | $4,631 | $157,110 | $37,200 | $119,910 |
| 2018 | $4,514 | $157,110 | $37,200 | $119,910 |
| 2017 | $4,514 | $157,110 | $37,200 | $119,910 |
| 2016 | $0 | $157,110 | $37,200 | $119,910 |
| 2015 | -- | $157,110 | $37,200 | $119,910 |
| 2014 | -- | $157,110 | $37,200 | $119,910 |
Property History
| Date | Event | Price | Change | Sq Ft Price |
|---|---|---|---|---|
| 06/21/2025 06/21/25 | For Sale | $375,000 | +16.5% | $135 / Sq Ft |
| 03/28/2022 03/28/22 | Sold | $322,000 | 0.0% | $158 / Sq Ft |
| 02/02/2022 02/02/22 | Pending | -- | -- | -- |
| 02/02/2022 02/02/22 | For Sale | $322,000 | +78.9% | $158 / Sq Ft |
| 07/29/2016 07/29/16 | Sold | $179,995 | +0.6% | $76 / Sq Ft |
| 04/23/2016 04/23/16 | Pending | -- | -- | -- |
| 04/13/2016 04/13/16 | For Sale | $179,000 | -- | $75 / Sq Ft |
Purchase History
| Date | Type | Sale Price | Title Company |
|---|---|---|---|
| Deed | $322,000 | None Listed On Document | |
| Deed | $197,995 | None Available | |
| Deed | $121,000 | None Available | |
| Quit Claim Deed | -- | -- |
Mortgage History
| Date | Status | Loan Amount | Loan Type |
|---|---|---|---|
| Open | $333,592 | New Conventional | |
| Previous Owner | $143,996 | New Conventional |
About the Listing Agent

Jerry Riggleman, a distinguished real estate professional at Real of Pennsylvania has redefined success in Central Pennsylvania’s dynamic housing market. Jerry’s unwavering commitment to his clients, coupled with innovative strategies and deep market knowledge, has made him a partner for buyers and sellers alike. You can count on Jerry Riggleman for dependable services that prioritize your needs and goals. Jerry was just recently recognized as the “Best Real Estate Agent in Central Pennsylvania
Jerry's Other Listings
Source: Bright MLS
MLS Number: PAYK2084588
APN: 24-000-JE-0058.C0-00000
- 5140 W Canal Rd
- 4211 Conewago Rd
- 3850 Conewago Rd
- 5075 E Berlin Rd
- 3000 Schoolhouse Rd
- 739 Lefever Rd
- 5370 Harmony Grove Rd
- 4140 Strawbridge Ct
- 4101 Strawbridge Ct
- 6829 Pleasantview Dr
- 5060 Harmony Grove Rd
- 3910 N Biesecker Rd
- 3900 Craig Ave
- 2530 Sky Top Trail
- 3328 Hub Ct
- 2042 Baltimore Pike
- 3114 Harmony Rose Ct
- 4571 S Salem Church Rd
- 4125 Leah Ave
- 3635 Fieldstone Dr
