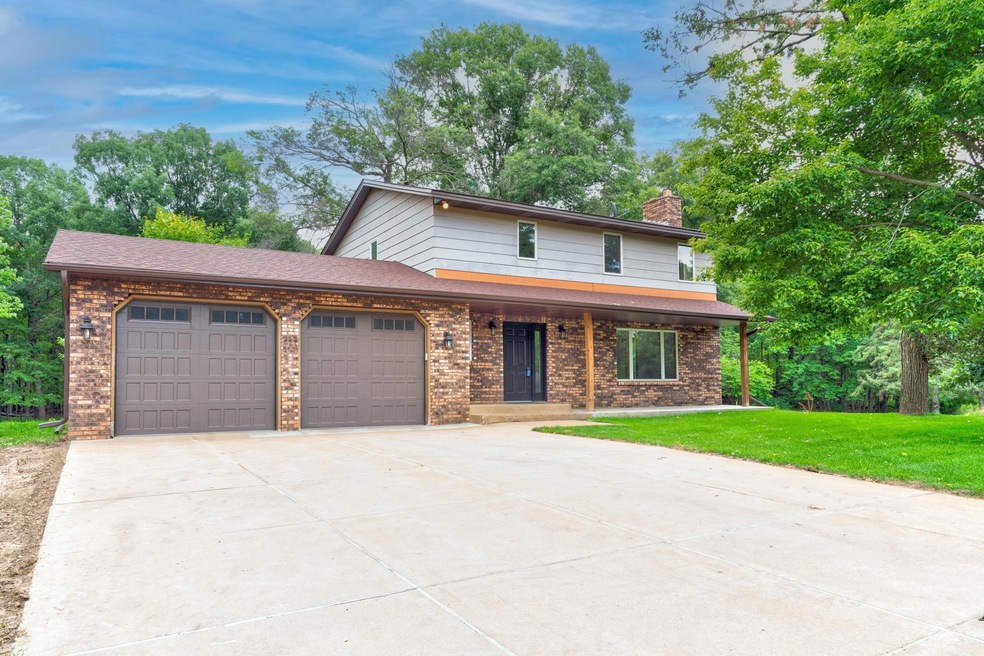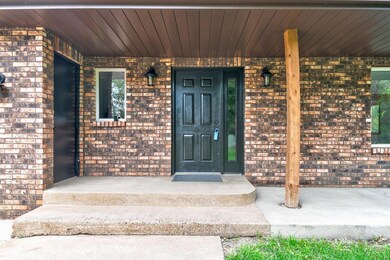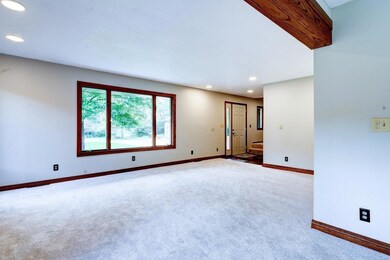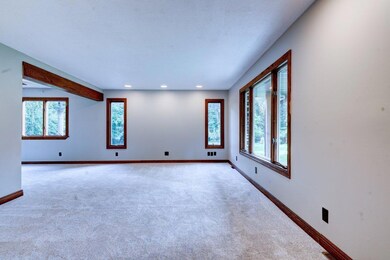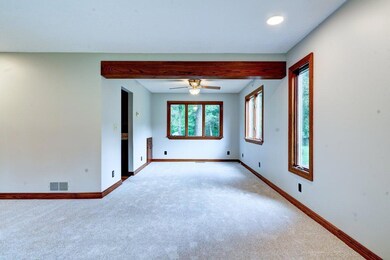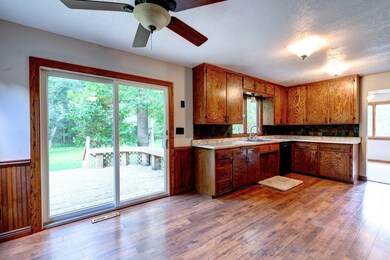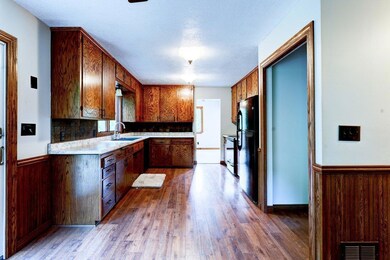
4611 139th Ln NE Ham Lake, MN 55304
Estimated Value: $465,000
Highlights
- 165,528 Sq Ft lot
- Deck
- The kitchen features windows
- Sunrise Elementary School Rated A-
- No HOA
- 4 Car Attached Garage
About This Home
As of October 2023Thia property beams with Pride in Ownership. Only one owner has ever liver in this property! Charming, and Peaceful. This two story single-family home nestled on private wooded acreage, offering serene surroundings and tranquility. The spacious deck provides ample space for outdoor entertainment and relaxation, allowing you to bask in the beauty of nature. The home features a sizable garage, providing convenient parking and storage options. Additionally, a second detached two-car garage with a high ceiling offers versatility for various needs. Experience the perfect blend of comfort, privacy, and natural beauty in this inviting abode. Seller is willing to discuss the option for adding more acreage for the Pole Barn enthusiasts out there.
Home Details
Home Type
- Single Family
Est. Annual Taxes
- $2,284
Year Built
- Built in 1977
Lot Details
- 3.8 Acre Lot
- Lot Dimensions are 29x29
Parking
- 4 Car Attached Garage
Interior Spaces
- 1,664 Sq Ft Home
- 2-Story Property
- Basement Fills Entire Space Under The House
Kitchen
- Range
- Microwave
- Dishwasher
- The kitchen features windows
Bedrooms and Bathrooms
- 3 Bedrooms
Laundry
- Dryer
- Washer
Outdoor Features
- Deck
Utilities
- Forced Air Heating and Cooling System
- Propane
- Well
Community Details
- No Home Owners Association
Listing and Financial Details
- Assessor Parcel Number 363223210002
Ownership History
Purchase Details
Home Financials for this Owner
Home Financials are based on the most recent Mortgage that was taken out on this home.Purchase Details
Similar Homes in the area
Home Values in the Area
Average Home Value in this Area
Purchase History
| Date | Buyer | Sale Price | Title Company |
|---|---|---|---|
| Abrams Vicktor | $435,000 | -- | |
| Elwell Thomas A | -- | None Available |
Mortgage History
| Date | Status | Borrower | Loan Amount |
|---|---|---|---|
| Open | Abrams Vicktor | $431,000 |
Property History
| Date | Event | Price | Change | Sq Ft Price |
|---|---|---|---|---|
| 10/25/2023 10/25/23 | Sold | $435,000 | 0.0% | $261 / Sq Ft |
| 08/08/2023 08/08/23 | Off Market | $435,000 | -- | -- |
| 07/26/2023 07/26/23 | For Sale | $419,900 | -3.5% | $252 / Sq Ft |
| 07/19/2023 07/19/23 | Off Market | $435,000 | -- | -- |
| 07/10/2023 07/10/23 | For Sale | $419,900 | -- | $252 / Sq Ft |
Tax History Compared to Growth
Tax History
| Year | Tax Paid | Tax Assessment Tax Assessment Total Assessment is a certain percentage of the fair market value that is determined by local assessors to be the total taxable value of land and additions on the property. | Land | Improvement |
|---|---|---|---|---|
| 2023 | $2,661 | $274,800 | $54,000 | $220,800 |
| 2022 | $2,284 | $373,400 | $148,100 | $225,300 |
| 2021 | $2,163 | $317,000 | $66,500 | $250,500 |
| 2020 | $2,395 | $298,400 | $0 | $0 |
| 2019 | $2,418 | $304,600 | $145,300 | $159,300 |
| 2018 | $2,377 | $281,600 | $0 | $0 |
| 2017 | $2,164 | $267,900 | $0 | $0 |
| 2016 | $2,236 | $245,600 | $0 | $0 |
| 2015 | $2,045 | $245,600 | $118,700 | $126,900 |
| 2014 | -- | $218,600 | $108,700 | $109,900 |
Agents Affiliated with this Home
-
Zacary Graden

Seller's Agent in 2023
Zacary Graden
DOT-REALTY LLC
(763) 614-7361
2 in this area
73 Total Sales
Map
Source: NorthstarMLS
MLS Number: 6392294
APN: 36-32-23-21-0002
- 14400 Packard St NE
- 4818 145th Ave NE
- 14633 Packard St NE
- 4105 138th Ave NE
- 14636 Packard St NE
- 14775 Stutz St NE
- 14885 Stutz St NE
- 4015 136th Ave NE
- 4763 132nd Ct NE
- 4751 132nd Ct NE
- 4757 132nd Ct NE
- 14642 Cord St NE
- 4773 132nd Ct NE
- 4772 132nd Ct NE
- 4796 132nd Ct NE
- 4806 132nd Ct NE
- 14805 Stutz St NE
- XXX0 137th Ln
- 14985 Stutz St NE
- 14770 Packard St NE
- 4611 139th Ln NE
- 4602 141st Ln NE
- 4624 141st Ln NE
- 4718 141st Ln NE
- 4623 141st Ln NE
- 4623 141st Ln NE
- 4728 141st Ln NE
- 4728 141st Ln NE
- 4728 141st Ln NE
- 4605 141st Ln NE
- 4719 141st Ln NE
- 14136 Packard St NE
- 4752 141st Ln NE
- 14210 Opal St NE
- 14213 Opal St NE
- 14146 Packard NE
- 14149 Packard St NE
- 4608 143rd Ave NE
- 14226 Opal St NE
- 14214 Packard St NE
