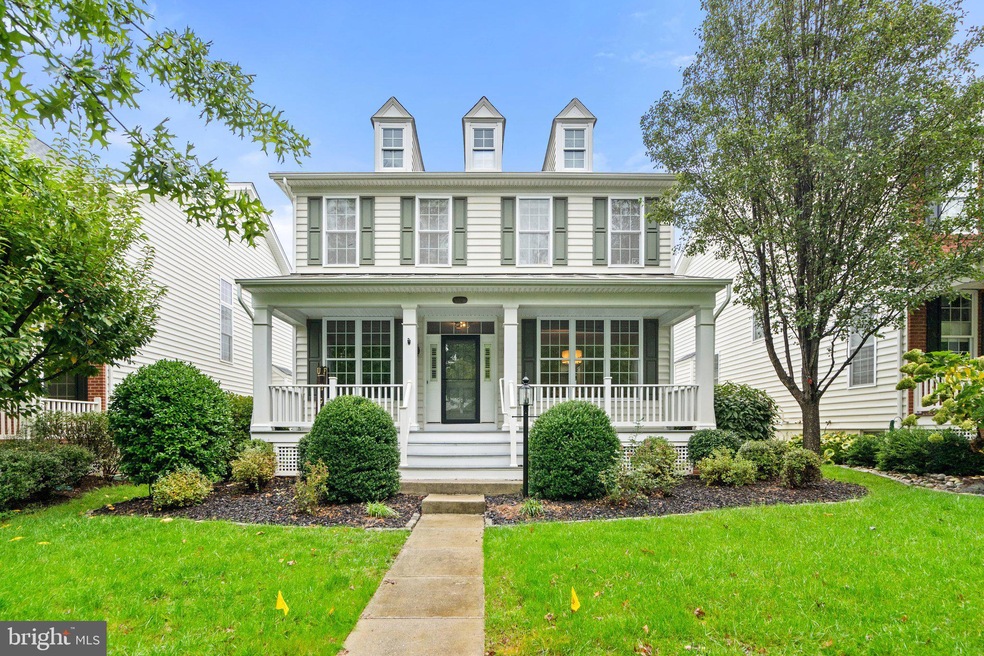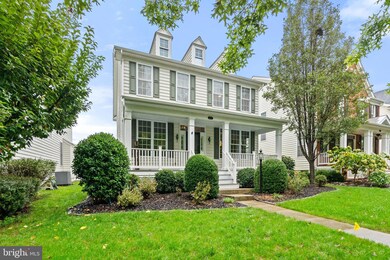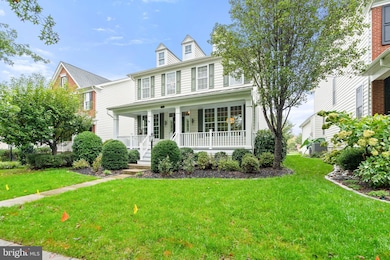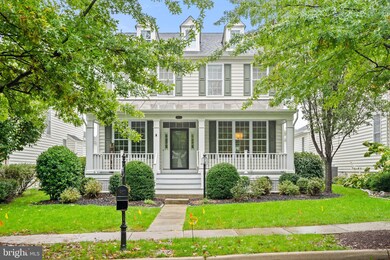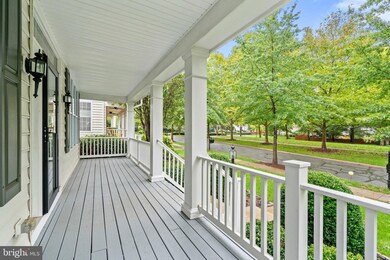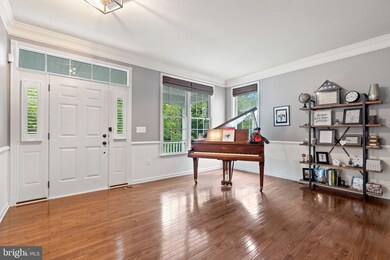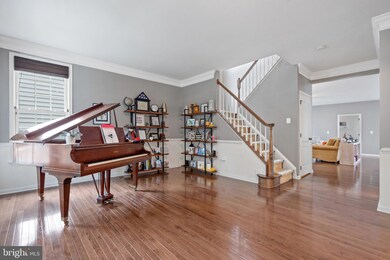
4611 Allens Mill Blvd Haymarket, VA 20169
Dominion Valley NeighborhoodHighlights
- Golf Course Community
- Bar or Lounge
- Gourmet Kitchen
- Samuel L. Gravely Jr. Elementary School Rated A-
- Fitness Center
- Gated Community
About This Home
As of October 2024Discover this impeccably maintained model home in the sought-after Dominion Valley Country Club. This beautiful residence offers a perfect blend of nostalgic elements, southern charm, and modern conveniences. Enjoy the ease of a maintenance-free front porch, ideal for sipping your morning coffee. Step inside to find an open and airy floor plan filled with natural light.
The main level features plenty of versatile living space, including a formal dining room and sitting room. The gourmet kitchen is a chef's dream, featuring stylish cabinetry, granite countertops, an elegant backsplash, and upgraded stainless steel appliances. A breakfast room with a bay window provides a casual dining area. Relax in the spacious family room, complete with a gas fireplace. Gleaming hardwood floors add a touch of elegance throughout the home. A main-level laundry room and mudroom lead to a private back deck and a two-car rear-load garage. Upgraded light fixtures and neutral paint create a welcoming atmosphere.
Upstairs, the luxurious owner's suite features an elegant tray ceiling, a large walk-in closet, and a spa-like ensuite bath with upgraded tiles. Three additional spacious bedrooms and full bath complete the upper level.
The finished basement offers a huge recreation room, a full bath, an egress window, and ample storage space. The property also features easy-to-care-for landscaping. For added peace of mind, the upper-level HVAC and dishwasher were both replaced in 2023.
Experience the world-class amenities of Dominion Valley Country Club, including an Arnold Palmer Signature Golf Course, renovated Clubhouse, state-of-the-art Sports Pavilion, five swimming pools, tennis and basketball courts, playgrounds, miles of walking and biking trails, and two fishing ponds. Living in Haymarket, VA offers a delightful blend of small-town charm and modern convenience. Enjoy the serene countryside setting, with plenty of outdoor recreational opportunities.
This is the one you've been waiting for! Schedule a private tour today.
Home Details
Home Type
- Single Family
Est. Annual Taxes
- $7,388
Year Built
- Built in 2011
Lot Details
- 5,806 Sq Ft Lot
- Property is in excellent condition
- Property is zoned RPC
HOA Fees
- $184 Monthly HOA Fees
Parking
- 2 Car Attached Garage
- Rear-Facing Garage
- Driveway
Home Design
- Colonial Architecture
- Slab Foundation
- Vinyl Siding
Interior Spaces
- Property has 3 Levels
- Open Floorplan
- Chair Railings
- Crown Molding
- High Ceiling
- Ceiling Fan
- Recessed Lighting
- Fireplace Mantel
- Gas Fireplace
- Bay Window
- Entrance Foyer
- Family Room Off Kitchen
- Living Room
- Dining Room
- Recreation Room
- Storage Room
Kitchen
- Gourmet Kitchen
- Breakfast Room
- Built-In Oven
- Cooktop
- Built-In Microwave
- Ice Maker
- Dishwasher
- Disposal
Flooring
- Wood
- Carpet
Bedrooms and Bathrooms
- 4 Bedrooms
- En-Suite Primary Bedroom
- Walk-In Closet
Laundry
- Laundry Room
- Laundry on main level
- Dryer
- Washer
Finished Basement
- Interior Basement Entry
- Space For Rooms
- Basement Windows
Home Security
- Security Gate
- Storm Doors
Accessible Home Design
- More Than Two Accessible Exits
Outdoor Features
- Deck
- Porch
Schools
- Gravely Elementary School
- Ronald Wilson Reagan Middle School
- Battlefield High School
Utilities
- Forced Air Zoned Heating and Cooling System
- Vented Exhaust Fan
- Natural Gas Water Heater
Listing and Financial Details
- Tax Lot 84
- Assessor Parcel Number 7299-56-6805
Community Details
Overview
- $2,500 Capital Contribution Fee
- Association fees include management, pool(s), reserve funds, road maintenance, security gate, snow removal, trash
- $95 Other Monthly Fees
- Dvoa HOA
- Built by Toll Brothers
- Dominion Valley Country Club Subdivision, Northwyck Floorplan
Amenities
- Picnic Area
- Meeting Room
- Bar or Lounge
Recreation
- Golf Course Community
- Golf Course Membership Available
- Tennis Courts
- Community Basketball Court
- Volleyball Courts
- Community Playground
- Fitness Center
- Community Indoor Pool
- Jogging Path
- Bike Trail
Security
- Gated Community
Ownership History
Purchase Details
Home Financials for this Owner
Home Financials are based on the most recent Mortgage that was taken out on this home.Purchase Details
Home Financials for this Owner
Home Financials are based on the most recent Mortgage that was taken out on this home.Purchase Details
Home Financials for this Owner
Home Financials are based on the most recent Mortgage that was taken out on this home.Purchase Details
Home Financials for this Owner
Home Financials are based on the most recent Mortgage that was taken out on this home.Similar Homes in Haymarket, VA
Home Values in the Area
Average Home Value in this Area
Purchase History
| Date | Type | Sale Price | Title Company |
|---|---|---|---|
| Deed | $860,000 | First American Title | |
| Bargain Sale Deed | $847,500 | Old Republic National Title In | |
| Warranty Deed | $532,000 | C L A Title & Escrow | |
| Deed | $452,992 | First American Title Insuran |
Mortgage History
| Date | Status | Loan Amount | Loan Type |
|---|---|---|---|
| Open | $750,350 | New Conventional | |
| Previous Owner | $411,700 | New Conventional | |
| Previous Owner | $425,600 | New Conventional | |
| Previous Owner | $456,881 | FHA | |
| Previous Owner | $458,383 | FHA | |
| Previous Owner | $414,000 | Stand Alone Refi Refinance Of Original Loan | |
| Previous Owner | $362,393 | New Conventional |
Property History
| Date | Event | Price | Change | Sq Ft Price |
|---|---|---|---|---|
| 10/29/2024 10/29/24 | Sold | $860,000 | 0.0% | $230 / Sq Ft |
| 10/03/2024 10/03/24 | For Sale | $860,000 | +1.5% | $230 / Sq Ft |
| 08/01/2024 08/01/24 | Sold | $847,500 | -0.3% | $227 / Sq Ft |
| 07/10/2024 07/10/24 | For Sale | $849,900 | 0.0% | $228 / Sq Ft |
| 07/07/2024 07/07/24 | Off Market | $849,900 | -- | -- |
| 06/14/2024 06/14/24 | For Sale | $849,900 | +59.8% | $228 / Sq Ft |
| 08/28/2018 08/28/18 | Sold | $532,000 | -1.5% | $144 / Sq Ft |
| 07/28/2018 07/28/18 | Pending | -- | -- | -- |
| 07/23/2018 07/23/18 | For Sale | $540,000 | 0.0% | $146 / Sq Ft |
| 07/10/2018 07/10/18 | Pending | -- | -- | -- |
| 06/27/2018 06/27/18 | For Sale | $540,000 | -- | $146 / Sq Ft |
Tax History Compared to Growth
Tax History
| Year | Tax Paid | Tax Assessment Tax Assessment Total Assessment is a certain percentage of the fair market value that is determined by local assessors to be the total taxable value of land and additions on the property. | Land | Improvement |
|---|---|---|---|---|
| 2024 | $7,266 | $730,600 | $261,400 | $469,200 |
| 2023 | $7,302 | $701,800 | $238,700 | $463,100 |
| 2022 | $7,350 | $653,400 | $199,700 | $453,700 |
| 2021 | $6,799 | $558,600 | $172,800 | $385,800 |
| 2020 | $8,246 | $532,000 | $156,500 | $375,500 |
| 2019 | $7,987 | $515,300 | $156,500 | $358,800 |
| 2018 | $5,992 | $496,200 | $153,500 | $342,700 |
| 2017 | $5,947 | $483,800 | $153,000 | $330,800 |
| 2016 | $5,853 | $480,600 | $153,000 | $327,600 |
| 2015 | $5,761 | $488,700 | $153,000 | $335,700 |
| 2014 | $5,761 | $462,900 | $144,300 | $318,600 |
Agents Affiliated with this Home
-
Saad Jamil

Seller's Agent in 2024
Saad Jamil
Samson Properties
(703) 508-1860
2 in this area
220 Total Sales
-
Paulina Stowell

Seller's Agent in 2024
Paulina Stowell
Century 21 New Millennium
(571) 275-8646
58 in this area
122 Total Sales
-
Arslan Jamil

Seller Co-Listing Agent in 2024
Arslan Jamil
Samson Properties
(571) 242-0301
1 in this area
230 Total Sales
-
Sue Smith

Buyer's Agent in 2024
Sue Smith
Compass
(703) 928-7860
3 in this area
213 Total Sales
-
R
Seller's Agent in 2018
Ruth Riggenbach
Redfin Corporation
-
Sheila Zelghi

Buyer's Agent in 2018
Sheila Zelghi
Samson Properties
(703) 340-7096
1 in this area
136 Total Sales
Map
Source: Bright MLS
MLS Number: VAPW2080722
APN: 7299-56-6805
- 15224 Grigsby Place
- 15430 Gossoms Store Ct
- 15562 Admiral Baker Cir
- 15447 Painters Cove Way
- 4526 Dodds Mill Dr
- 15350 Cutler Creek Way
- 15691 Alderbrook Dr
- 15105 Sky Valley Dr
- 15709 Victorias Crest Place
- 4328 Mountain View Dr
- 5230 Canyon Creek Way
- 15130 Heather Mill Ln Unit 102
- 5206 Bonnie Brae Farm Dr
- 5116 Peyton Chapel Dr
- 15209 Brier Creek Dr
- 15201 Royal Crest Dr Unit 303
- 15133 Championship Dr
- 15509 Hagen Way
- 15476 Championship Dr
- 15515 Hagen Way
