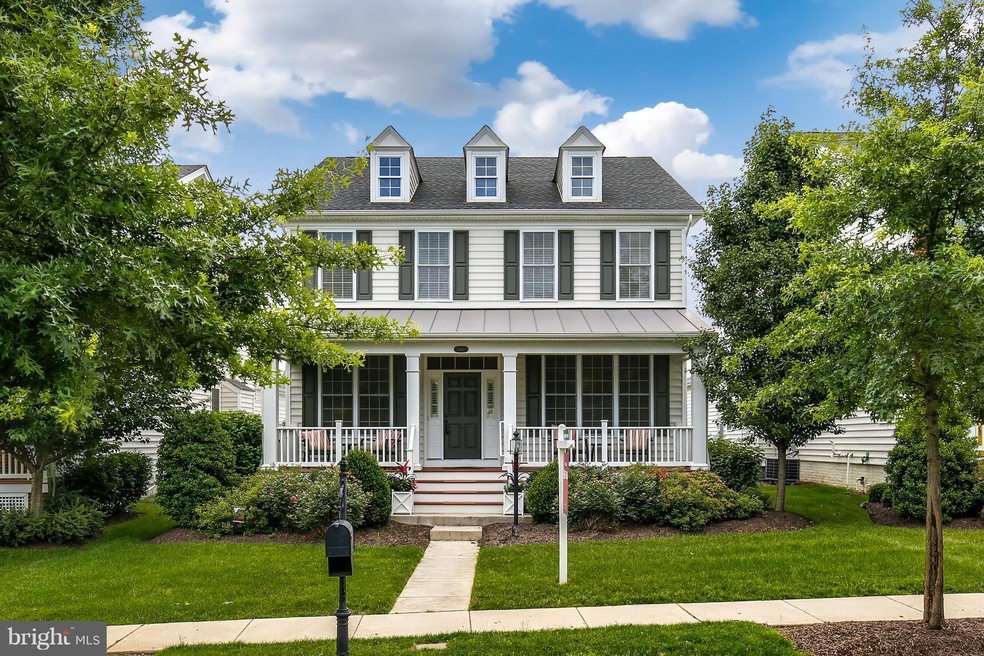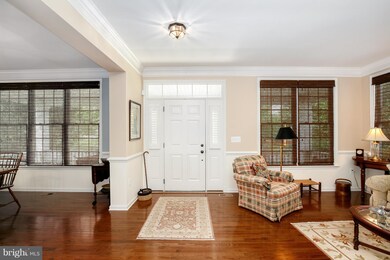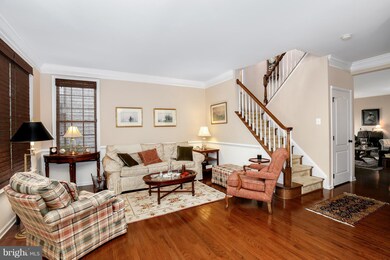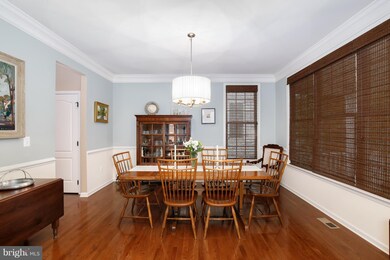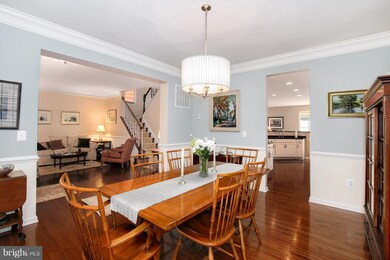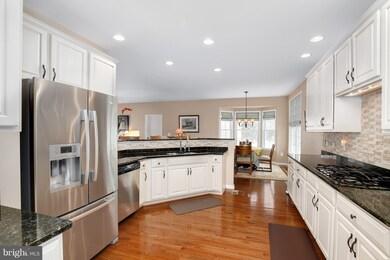
4611 Allens Mill Blvd Haymarket, VA 20169
Dominion Valley NeighborhoodHighlights
- Gourmet Kitchen
- Open Floorplan
- Upgraded Countertops
- Samuel L. Gravely Jr. Elementary School Rated A-
- Wood Flooring
- Porch
About This Home
As of October 2024PENDING RELEASE! Stunning single family home with a 2-car garage. Includes a front porch, HW floors in the main level, gourmet kitchen with SS appliances, ample counter & cabinet space, butler's pantry, backsplash and cooktop, formal dining area, a cozy family room with a fireplace, deck, spacious bedrooms including a master with tray ceiling & luxury bathroom, finished basement, and more!
Last Agent to Sell the Property
Ruth Riggenbach
Redfin Corporation Listed on: 06/27/2018
Home Details
Home Type
- Single Family
Est. Annual Taxes
- $5,851
Year Built
- Built in 2011
Lot Details
- 5,807 Sq Ft Lot
- Property is in very good condition
- Property is zoned RPC
HOA Fees
- $153 Monthly HOA Fees
Parking
- 2 Car Attached Garage
- Garage Door Opener
Home Design
- Vinyl Siding
Interior Spaces
- Property has 3 Levels
- Open Floorplan
- Chair Railings
- Crown Molding
- Recessed Lighting
- Gas Fireplace
- Wood Flooring
- Home Security System
- Finished Basement
Kitchen
- Gourmet Kitchen
- Butlers Pantry
- Built-In Oven
- Cooktop
- Microwave
- Ice Maker
- Dishwasher
- Upgraded Countertops
- Disposal
Bedrooms and Bathrooms
- 4 Bedrooms
- En-Suite Bathroom
- 3.5 Bathrooms
Laundry
- Dryer
- Washer
Outdoor Features
- Porch
Utilities
- Central Air
- Heat Pump System
- Natural Gas Water Heater
Community Details
- Dominion Valley Country Club Subdivision
Listing and Financial Details
- Tax Lot 84
- Assessor Parcel Number 254926
Ownership History
Purchase Details
Home Financials for this Owner
Home Financials are based on the most recent Mortgage that was taken out on this home.Purchase Details
Home Financials for this Owner
Home Financials are based on the most recent Mortgage that was taken out on this home.Purchase Details
Home Financials for this Owner
Home Financials are based on the most recent Mortgage that was taken out on this home.Purchase Details
Home Financials for this Owner
Home Financials are based on the most recent Mortgage that was taken out on this home.Similar Homes in Haymarket, VA
Home Values in the Area
Average Home Value in this Area
Purchase History
| Date | Type | Sale Price | Title Company |
|---|---|---|---|
| Deed | $860,000 | First American Title | |
| Bargain Sale Deed | $847,500 | Old Republic National Title In | |
| Warranty Deed | $532,000 | C L A Title & Escrow | |
| Deed | $452,992 | First American Title Insuran |
Mortgage History
| Date | Status | Loan Amount | Loan Type |
|---|---|---|---|
| Open | $750,350 | New Conventional | |
| Previous Owner | $411,700 | New Conventional | |
| Previous Owner | $425,600 | New Conventional | |
| Previous Owner | $456,881 | FHA | |
| Previous Owner | $458,383 | FHA | |
| Previous Owner | $414,000 | Stand Alone Refi Refinance Of Original Loan | |
| Previous Owner | $362,393 | New Conventional |
Property History
| Date | Event | Price | Change | Sq Ft Price |
|---|---|---|---|---|
| 10/29/2024 10/29/24 | Sold | $860,000 | 0.0% | $230 / Sq Ft |
| 10/03/2024 10/03/24 | For Sale | $860,000 | +1.5% | $230 / Sq Ft |
| 08/01/2024 08/01/24 | Sold | $847,500 | -0.3% | $227 / Sq Ft |
| 07/10/2024 07/10/24 | For Sale | $849,900 | 0.0% | $228 / Sq Ft |
| 07/07/2024 07/07/24 | Off Market | $849,900 | -- | -- |
| 06/14/2024 06/14/24 | For Sale | $849,900 | +59.8% | $228 / Sq Ft |
| 08/28/2018 08/28/18 | Sold | $532,000 | -1.5% | $144 / Sq Ft |
| 07/28/2018 07/28/18 | Pending | -- | -- | -- |
| 07/23/2018 07/23/18 | For Sale | $540,000 | 0.0% | $146 / Sq Ft |
| 07/10/2018 07/10/18 | Pending | -- | -- | -- |
| 06/27/2018 06/27/18 | For Sale | $540,000 | -- | $146 / Sq Ft |
Tax History Compared to Growth
Tax History
| Year | Tax Paid | Tax Assessment Tax Assessment Total Assessment is a certain percentage of the fair market value that is determined by local assessors to be the total taxable value of land and additions on the property. | Land | Improvement |
|---|---|---|---|---|
| 2024 | $7,266 | $730,600 | $261,400 | $469,200 |
| 2023 | $7,302 | $701,800 | $238,700 | $463,100 |
| 2022 | $7,350 | $653,400 | $199,700 | $453,700 |
| 2021 | $6,799 | $558,600 | $172,800 | $385,800 |
| 2020 | $8,246 | $532,000 | $156,500 | $375,500 |
| 2019 | $7,987 | $515,300 | $156,500 | $358,800 |
| 2018 | $5,992 | $496,200 | $153,500 | $342,700 |
| 2017 | $5,947 | $483,800 | $153,000 | $330,800 |
| 2016 | $5,853 | $480,600 | $153,000 | $327,600 |
| 2015 | $5,761 | $488,700 | $153,000 | $335,700 |
| 2014 | $5,761 | $462,900 | $144,300 | $318,600 |
Agents Affiliated with this Home
-
Saad Jamil

Seller's Agent in 2024
Saad Jamil
Samson Properties
(703) 508-1860
2 in this area
221 Total Sales
-
Paulina Stowell

Seller's Agent in 2024
Paulina Stowell
Century 21 New Millennium
(571) 275-8646
58 in this area
122 Total Sales
-
Arslan Jamil

Seller Co-Listing Agent in 2024
Arslan Jamil
Samson Properties
(571) 242-0301
1 in this area
230 Total Sales
-
Sue Smith

Buyer's Agent in 2024
Sue Smith
Compass
(703) 928-7860
3 in this area
213 Total Sales
-
R
Seller's Agent in 2018
Ruth Riggenbach
Redfin Corporation
-
Sheila Zelghi

Buyer's Agent in 2018
Sheila Zelghi
Samson Properties
(703) 340-7096
1 in this area
143 Total Sales
Map
Source: Bright MLS
MLS Number: 1001943966
APN: 7299-56-6805
- 15224 Grigsby Place
- 15430 Gossoms Store Ct
- 15562 Admiral Baker Cir
- 15447 Painters Cove Way
- 15350 Cutler Creek Way
- 15691 Alderbrook Dr
- 15105 Sky Valley Dr
- 15709 Victorias Crest Place
- 4328 Mountain View Dr
- 5230 Canyon Creek Way
- 15130 Heather Mill Ln Unit 102
- 5206 Bonnie Brae Farm Dr
- 5116 Peyton Chapel Dr
- 15209 Brier Creek Dr
- 15201 Royal Crest Dr Unit 303
- 15133 Championship Dr
- 15509 Hagen Way
- 15476 Championship Dr
- 15515 Hagen Way
- 15231 Royal Crest Dr Unit 305
