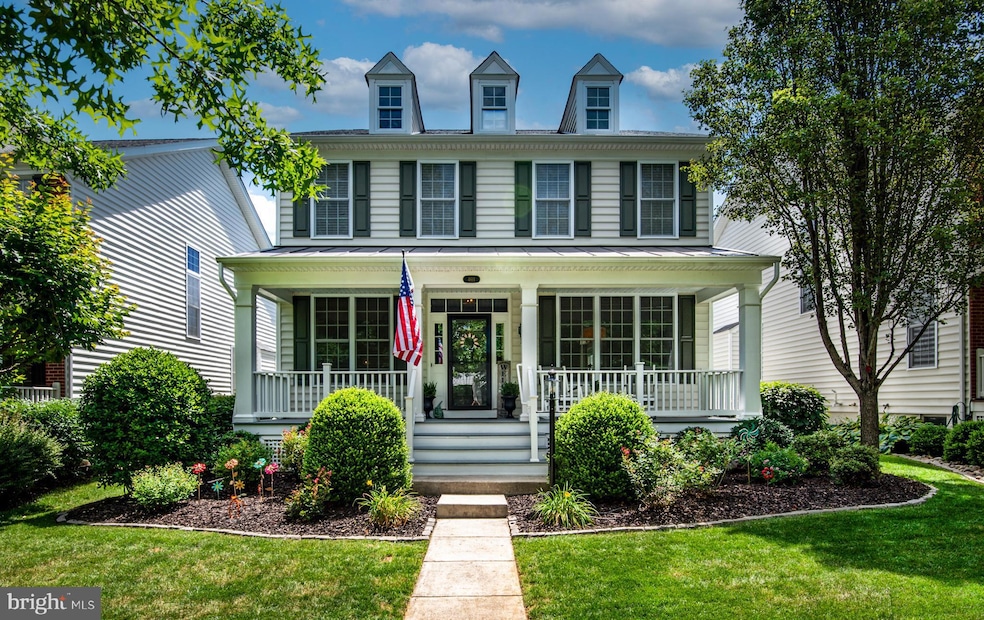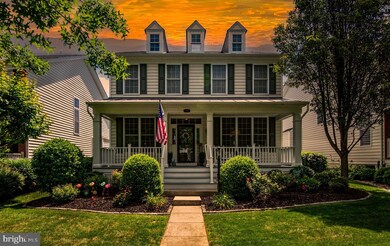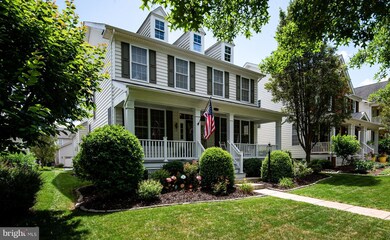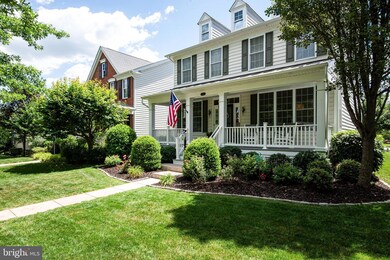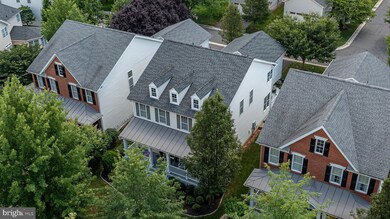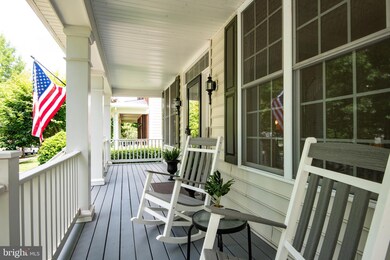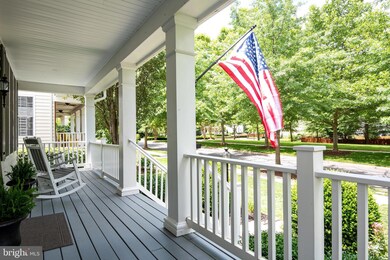
4611 Allens Mill Blvd Haymarket, VA 20169
Dominion Valley NeighborhoodHighlights
- Golf Course Community
- Bar or Lounge
- Gourmet Kitchen
- Samuel L. Gravely Jr. Elementary School Rated A-
- Fitness Center
- Gated Community
About This Home
As of October 2024Impeccable Neo-traditional Northwyck Model in amenity-filled DVCC * A perfect blend of the nostalgic elements, the southern charm and the modern amenities * Amazing maintenance-free front porch- perfect for your morning coffee * Approx 4,200 sq ft * Open and airy floor plan with plenty of natural light * 4BR/ 3.5BA * Separate Dining room * Formal living * Incredible gourmet Kitchen boasting stylish cabinetry, granite countertops, elegant backsplash and upgraded SS appliances * Breakfast Room featuring a bay window * Spacious Family Room with gas Fire Place * Gleaming wood floors * Main lvl Laundry/Mud Room leading to the private back deck and a two car rear load garage * Upgraded light fixtures and neutral paint throughout * Fabulous Owner’s Suite boasting an elegant tray ceiling and a large walk-in closet * Luxurious Owner’s Bath with upgraded tiles * Spacious secondary bedrooms * Finished basement featuring a huge rec room, a full bath, an egress window and tons of storage * Easy-to-care-for landscaping * Great location- short walk to Gravely Elementary and The Waverly Club * Upper lvl HVAC 2023 * Dishwasher 2023 * World-class amenities: Arnold Palmer Signature Golf Course, renovated Clubhouse, state-of-the-art Sports Pavilion, 5 swimming pools including an indoor pool, tennis & basketball courts, playgrounds, miles of walking/biking trails and two fishing ponds * Award winning schools!
Home Details
Home Type
- Single Family
Est. Annual Taxes
- $7,411
Year Built
- Built in 2011
Lot Details
- 5,806 Sq Ft Lot
- Property is in excellent condition
- Property is zoned RPC
HOA Fees
- $184 Monthly HOA Fees
Parking
- 2 Car Attached Garage
- 2 Driveway Spaces
- Rear-Facing Garage
Home Design
- Colonial Architecture
- Slab Foundation
- Vinyl Siding
Interior Spaces
- Property has 3 Levels
- Open Floorplan
- Chair Railings
- Crown Molding
- Ceiling Fan
- Recessed Lighting
- Fireplace Mantel
- Gas Fireplace
- Bay Window
- Entrance Foyer
- Family Room Off Kitchen
- Living Room
- Dining Room
- Recreation Room
- Storage Room
- Wood Flooring
Kitchen
- Gourmet Kitchen
- Breakfast Room
- <<builtInOvenToken>>
- Cooktop<<rangeHoodToken>>
- <<builtInMicrowave>>
- Ice Maker
- Dishwasher
- Disposal
Bedrooms and Bathrooms
- 4 Bedrooms
- En-Suite Primary Bedroom
- Walk-In Closet
Laundry
- Laundry Room
- Laundry on main level
- Dryer
- Washer
Finished Basement
- Heated Basement
- Connecting Stairway
Home Security
- Security Gate
- Storm Doors
Accessible Home Design
- More Than Two Accessible Exits
Outdoor Features
- Deck
- Porch
Schools
- Gravely Elementary School
- Ronald Wilson Reagan Middle School
- Battlefield High School
Utilities
- Forced Air Zoned Heating and Cooling System
- Vented Exhaust Fan
- Natural Gas Water Heater
Listing and Financial Details
- Tax Lot 84
- Assessor Parcel Number 7299-56-6805
Community Details
Overview
- $2,500 Capital Contribution Fee
- Association fees include management, pool(s), reserve funds, road maintenance, security gate, snow removal, trash
- $95 Other Monthly Fees
- Dvoa HOA
- Built by Toll Brothers
- Dominion Valley Country Club Subdivision, Northwyck Floorplan
Amenities
- Picnic Area
- Meeting Room
- Bar or Lounge
Recreation
- Golf Course Community
- Golf Course Membership Available
- Tennis Courts
- Community Basketball Court
- Volleyball Courts
- Community Playground
- Fitness Center
- Community Indoor Pool
- Jogging Path
- Bike Trail
Security
- Gated Community
Ownership History
Purchase Details
Home Financials for this Owner
Home Financials are based on the most recent Mortgage that was taken out on this home.Purchase Details
Home Financials for this Owner
Home Financials are based on the most recent Mortgage that was taken out on this home.Purchase Details
Home Financials for this Owner
Home Financials are based on the most recent Mortgage that was taken out on this home.Purchase Details
Home Financials for this Owner
Home Financials are based on the most recent Mortgage that was taken out on this home.Similar Homes in Haymarket, VA
Home Values in the Area
Average Home Value in this Area
Purchase History
| Date | Type | Sale Price | Title Company |
|---|---|---|---|
| Deed | $860,000 | First American Title | |
| Bargain Sale Deed | $847,500 | Old Republic National Title In | |
| Warranty Deed | $532,000 | C L A Title & Escrow | |
| Deed | $452,992 | First American Title Insuran |
Mortgage History
| Date | Status | Loan Amount | Loan Type |
|---|---|---|---|
| Open | $750,350 | New Conventional | |
| Previous Owner | $411,700 | New Conventional | |
| Previous Owner | $425,600 | New Conventional | |
| Previous Owner | $456,881 | FHA | |
| Previous Owner | $458,383 | FHA | |
| Previous Owner | $414,000 | Stand Alone Refi Refinance Of Original Loan | |
| Previous Owner | $362,393 | New Conventional |
Property History
| Date | Event | Price | Change | Sq Ft Price |
|---|---|---|---|---|
| 10/29/2024 10/29/24 | Sold | $860,000 | 0.0% | $230 / Sq Ft |
| 10/03/2024 10/03/24 | For Sale | $860,000 | +1.5% | $230 / Sq Ft |
| 08/01/2024 08/01/24 | Sold | $847,500 | -0.3% | $227 / Sq Ft |
| 07/10/2024 07/10/24 | For Sale | $849,900 | 0.0% | $228 / Sq Ft |
| 07/07/2024 07/07/24 | Off Market | $849,900 | -- | -- |
| 06/14/2024 06/14/24 | For Sale | $849,900 | +59.8% | $228 / Sq Ft |
| 08/28/2018 08/28/18 | Sold | $532,000 | -1.5% | $144 / Sq Ft |
| 07/28/2018 07/28/18 | Pending | -- | -- | -- |
| 07/23/2018 07/23/18 | For Sale | $540,000 | 0.0% | $146 / Sq Ft |
| 07/10/2018 07/10/18 | Pending | -- | -- | -- |
| 06/27/2018 06/27/18 | For Sale | $540,000 | -- | $146 / Sq Ft |
Tax History Compared to Growth
Tax History
| Year | Tax Paid | Tax Assessment Tax Assessment Total Assessment is a certain percentage of the fair market value that is determined by local assessors to be the total taxable value of land and additions on the property. | Land | Improvement |
|---|---|---|---|---|
| 2024 | $7,266 | $730,600 | $261,400 | $469,200 |
| 2023 | $7,302 | $701,800 | $238,700 | $463,100 |
| 2022 | $7,350 | $653,400 | $199,700 | $453,700 |
| 2021 | $6,799 | $558,600 | $172,800 | $385,800 |
| 2020 | $8,246 | $532,000 | $156,500 | $375,500 |
| 2019 | $7,987 | $515,300 | $156,500 | $358,800 |
| 2018 | $5,992 | $496,200 | $153,500 | $342,700 |
| 2017 | $5,947 | $483,800 | $153,000 | $330,800 |
| 2016 | $5,853 | $480,600 | $153,000 | $327,600 |
| 2015 | $5,761 | $488,700 | $153,000 | $335,700 |
| 2014 | $5,761 | $462,900 | $144,300 | $318,600 |
Agents Affiliated with this Home
-
Saad Jamil

Seller's Agent in 2024
Saad Jamil
Samson Properties
(703) 508-1860
2 in this area
221 Total Sales
-
Paulina Stowell

Seller's Agent in 2024
Paulina Stowell
Century 21 New Millennium
(571) 275-8646
58 in this area
122 Total Sales
-
Arslan Jamil

Seller Co-Listing Agent in 2024
Arslan Jamil
Samson Properties
(571) 242-0301
1 in this area
230 Total Sales
-
Sue Smith

Buyer's Agent in 2024
Sue Smith
Compass
(703) 928-7860
3 in this area
213 Total Sales
-
R
Seller's Agent in 2018
Ruth Riggenbach
Redfin Corporation
-
Sheila Zelghi

Buyer's Agent in 2018
Sheila Zelghi
Samson Properties
(703) 340-7096
1 in this area
143 Total Sales
Map
Source: Bright MLS
MLS Number: VAPW2073118
APN: 7299-56-6805
- 15224 Grigsby Place
- 15562 Admiral Baker Cir
- 15447 Painters Cove Way
- 15350 Cutler Creek Way
- 15691 Alderbrook Dr
- 15105 Sky Valley Dr
- 15709 Victorias Crest Place
- 4328 Mountain View Dr
- 5230 Canyon Creek Way
- 15130 Heather Mill Ln Unit 102
- 5206 Bonnie Brae Farm Dr
- 5116 Peyton Chapel Dr
- 15209 Brier Creek Dr
- 15201 Royal Crest Dr Unit 303
- 15133 Championship Dr
- 15509 Hagen Way
- 15476 Championship Dr
- 15515 Hagen Way
- 15231 Royal Crest Dr Unit 305
- 14903 Marlbank Place
