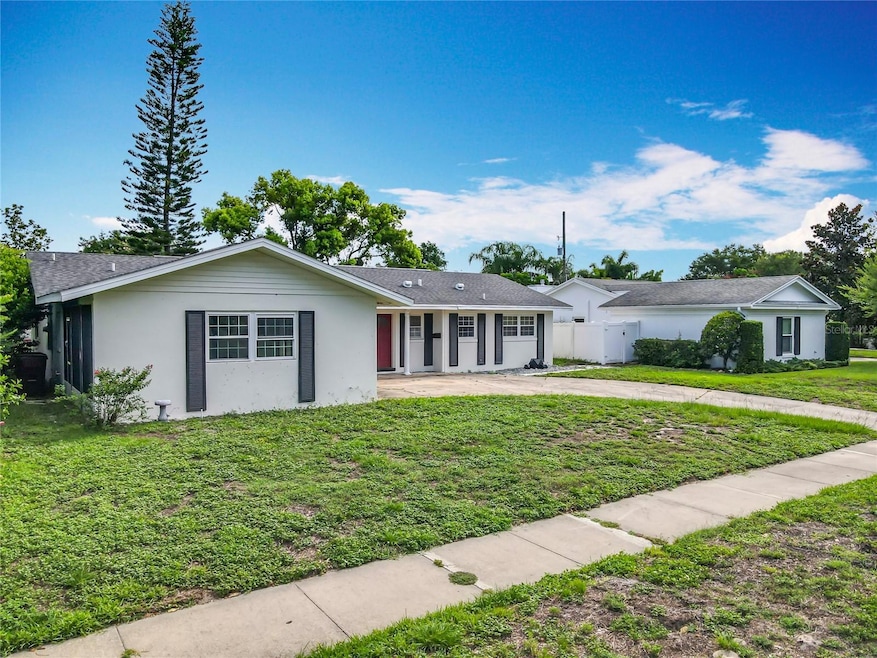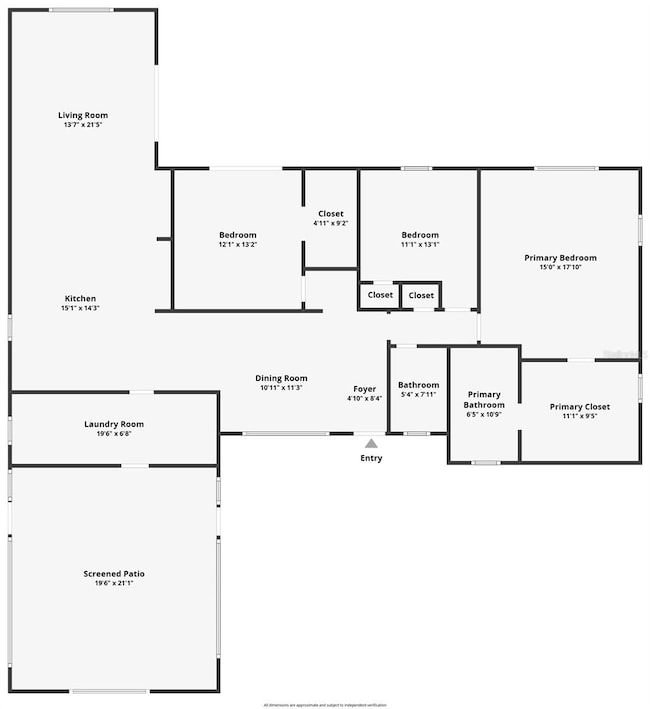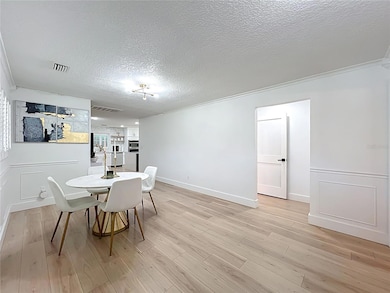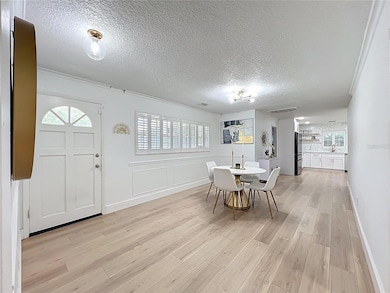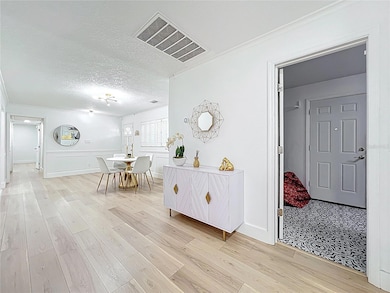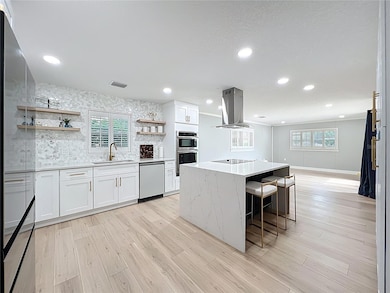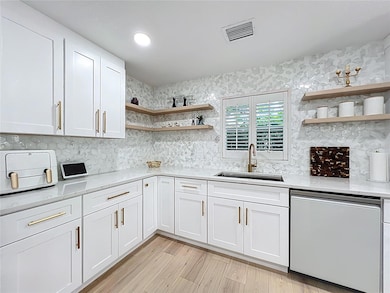
4611 Cranston Place Orlando, FL 32812
Dover NeighborhoodHighlights
- Hot Property
- Private Lot
- Stone Countertops
- Boone High School Rated A
- Garden View
- No HOA
About This Home
Beautifully renovated 3-bedroom, 2-bathroom home for rent in a great Orlando location. This move-in ready property features an open and bright layout with luxury vinyl flooring, modern lighting, elegant plantation shutters, and a fully updated kitchen with quartz waterfall countertops, shaker-style cabinets, floating shelves, and a stylish backsplash. Both bathrooms have been tastefully remodeled, including a frameless glass shower in the primary suite, which also offers a spacious closet. The home includes major upgrades such as a newer roof with many years of life remaining, an updated A/C system (2019), new electrical panels (2019 & 2023), a new water heater (2023), and partially updated plumbing. Enjoy a large fenced backyard with a covered patio, perfect for relaxing or entertaining. Conveniently located near shopping, schools, and major roads—this home is a fantastic rental opportunity! Rental Requirements: Lease Term: 12 or 15 months
Income: Minimum 2x the monthly rent Deposits Required: First month, last month, and security deposit Eviction History: No prior evictions Credit Score: 600+ preferred Pets: Allowed with a one-time, non-refundable $300 pet fee
Renter’s Insurance: Optional (tenant’s choice) Tenant must replace air filters monthly and send a photo with the corresponding number for compliance. All applicants must apply through the RentSpree link below
Application fee: $50 per adult
Listing Agent
KELLER WILLIAMS ADVANTAGE 2 REALTY Brokerage Phone: 407-393-5901 License #3474380 Listed on: 07/16/2025

Home Details
Home Type
- Single Family
Est. Annual Taxes
- $6,315
Year Built
- Built in 1961
Lot Details
- 9,013 Sq Ft Lot
- South Facing Home
- Private Lot
Parking
- Driveway
Interior Spaces
- 1,727 Sq Ft Home
- 1-Story Property
- Crown Molding
- Blinds
- Family Room Off Kitchen
- Living Room
- Laminate Flooring
- Garden Views
- Stone Countertops
Bedrooms and Bathrooms
- 3 Bedrooms
- Walk-In Closet
- 2 Full Bathrooms
Laundry
- Laundry Room
- Dryer
- Washer
Outdoor Features
- Covered patio or porch
Schools
- Dover Shores Elementary School
- Roberto Clemente Middle School
- Boone High School
Utilities
- Central Heating and Cooling System
- Electric Water Heater
- Cable TV Available
Listing and Financial Details
- Residential Lease
- Property Available on 7/17/25
- $50 Application Fee
- Assessor Parcel Number 32-22-30-2171-01-100
Community Details
Overview
- No Home Owners Association
- Dover Shores Add 11 Subdivision
Pet Policy
- Pets Allowed
Map
About the Listing Agent

Hi! I’m Alexandra Monasterio, a local real estate agent serving Orlando and nearby areas. I’m here to help buyers and sellers with real, honest, and hands-on support every step of the way.
Looking for someone who actually listens to what you want in a home? Or someone who knows how to market your house so it stands out and gets sold? That’s what I do — and I’d love to help.
Let’s connect whenever you’re ready!
Alexa's Other Listings
Source: Stellar MLS
MLS Number: O6327777
APN: 32-2230-2171-01-100
- 4437 Elaine Place
- 905 Marabon Ave
- 1035 Paladin Ct
- 725 Coquina Ct
- 4405 Rockledge Rd
- 4401 Rockledge Rd
- 4436 Larado Place
- 525 Conway Rd Unit 201
- 4376 Lake Underhill Rd Unit C
- 4312 Lake Underhill Rd Unit 19
- 4262 Lake Underhill Rd Unit 9C7
- 4332 Lake Underhill Rd Unit 12D10
- 4214 Lake Underhill Rd Unit A
- 4401 Arcie St
- 4212 Lake Underhill Rd Unit 5
- 4216 Lake Underhill Rd Unit 6A28
- 5089 Jennifer Place
- 1300 S Conway Rd
- 4300 Lake Underhill Rd Unit D
- 5138 Andrea Blvd
- 720 Conway Rd
- 4407 Jamerson Place
- 4401 Lenmore St Unit 3
- 601 Morocco Ave
- 525 Conway Rd Unit 53
- 4216 Lake Underhill Rd Unit D - 6a2-8
- 4004 Lake Underhill Rd
- 4006 Kasper Dr
- 1448 Adriel Ln
- 3811 Hargill Dr
- 5119 Curry Ford Rd Unit 4
- 5109 Curry Ford Rd Unit 1
- 5107 Curry Ford Rd Unit 3
- 908 Teatro Ct
- 1501 Vantage Dr
- 1245 Catalpa Ln Unit 2
- 1245 Catalpa Ln Unit 4
- 1245 Catalpa Ln Unit 1
