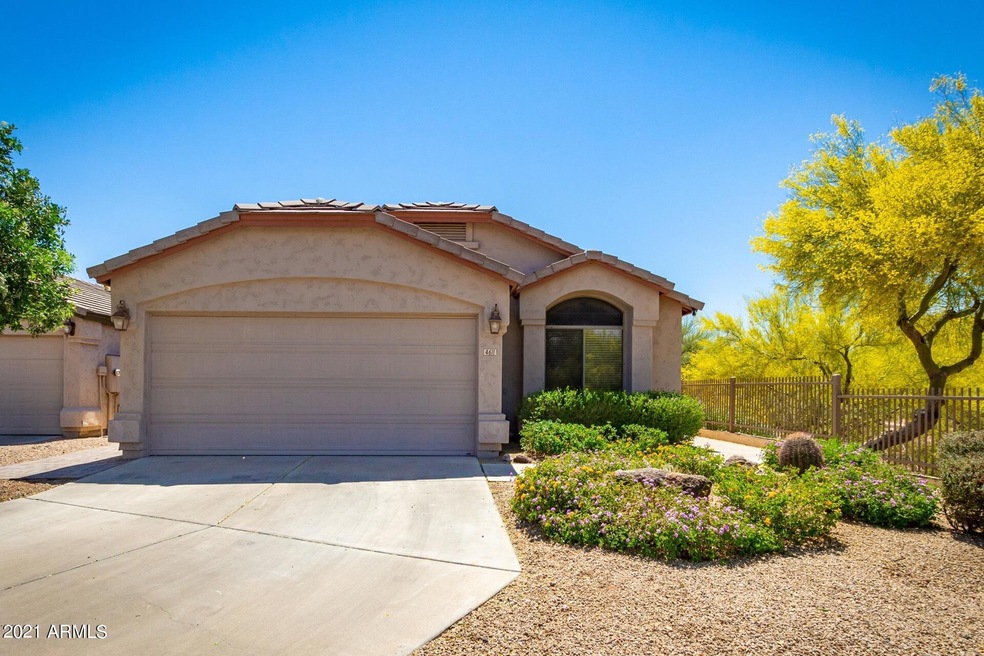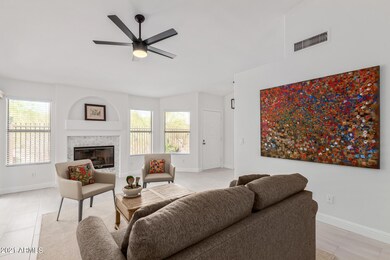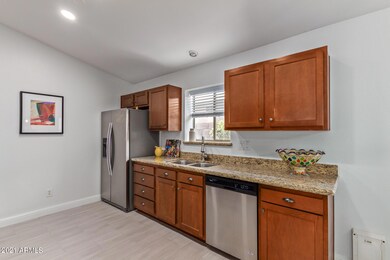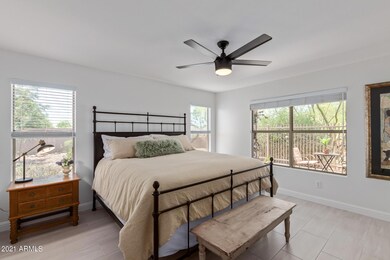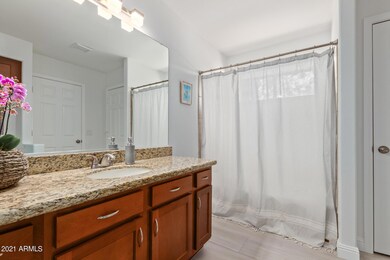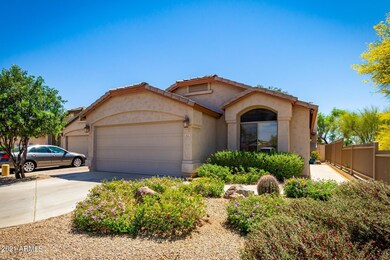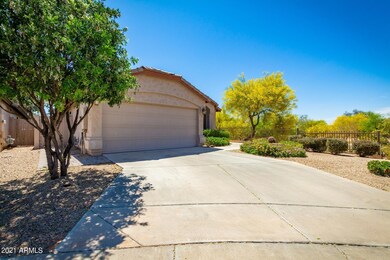
4611 E Mossman Rd Phoenix, AZ 85050
Desert Ridge NeighborhoodHighlights
- Contemporary Architecture
- Vaulted Ceiling
- Granite Countertops
- Desert Trails Elementary School Rated A
- Corner Lot
- Covered patio or porch
About This Home
As of December 2023Amazing Desert Ridge home on a premium view lot. Spacious four bedroom, two bathroom open concept floor plan, vaulted ceilings throughout, bright natural light and scenic views from every window. Beautiful new luxury tile flooring throughout, with new plush carpet in two front bedrooms, freshly painted interior, upgraded baseboards and new lighting
and ceiling fans throughout. Large master suite and large walk-in closet, with beautiful picture windows and spectacular views – total privacy and no neighbors in sight! Sliding glass door that opens to a huge backyard (plenty of room to add a pool should you desire), with extended paver patio entertainment areas and new landscaping, including a citrus fruit
cocktail tree. More... Kitchen and bathrooms feature granite countertops, shaker style cabinets, and stainless steel appliances. Living room features a stunning gas fireplace with luxurious marble tile. Two-car garage features epoxy flooring and built-in storage cabinets. A one mile walk or drive to Desert Ridge marketplace, entertainment venues and shopping at High Street including the farmers market, live music, comedy and superb restaurants. A quick 15 minute drive to Scottsdale Quarter and Kierland, while also near hiking, mountain biking, and golf courses. Centrally located with quick access to
Loop 101 and 51 freeways.
Last Agent to Sell the Property
My Home Group Real Estate License #SA586198000 Listed on: 06/04/2021

Home Details
Home Type
- Single Family
Est. Annual Taxes
- $2,747
Year Built
- Built in 1997
Lot Details
- 5,549 Sq Ft Lot
- Desert faces the front and back of the property
- Block Wall Fence
- Corner Lot
HOA Fees
- $37 Monthly HOA Fees
Parking
- 2 Car Direct Access Garage
- Garage Door Opener
Home Design
- Contemporary Architecture
- Wood Frame Construction
- Tile Roof
- Stucco
Interior Spaces
- 1,540 Sq Ft Home
- 1-Story Property
- Vaulted Ceiling
- Ceiling Fan
- Gas Fireplace
- Double Pane Windows
- Living Room with Fireplace
- Security System Owned
- Washer and Dryer Hookup
Kitchen
- <<builtInMicrowave>>
- Granite Countertops
Flooring
- Carpet
- Tile
Bedrooms and Bathrooms
- 4 Bedrooms
- Primary Bathroom is a Full Bathroom
- 2 Bathrooms
Outdoor Features
- Covered patio or porch
Schools
- Desert Trails Elementary School
- Explorer Middle School
- Pinnacle High School
Utilities
- Central Air
- Heating System Uses Natural Gas
- High Speed Internet
- Cable TV Available
Listing and Financial Details
- Tax Lot 166
- Assessor Parcel Number 212-34-357
Community Details
Overview
- Association fees include ground maintenance
- 1St Service Resident Association, Phone Number (480) 551-4300
- Built by CONTINENTAL HOMES
- Desert Ridge Parcel 7.1 Subdivision
Recreation
- Bike Trail
Ownership History
Purchase Details
Home Financials for this Owner
Home Financials are based on the most recent Mortgage that was taken out on this home.Purchase Details
Home Financials for this Owner
Home Financials are based on the most recent Mortgage that was taken out on this home.Purchase Details
Home Financials for this Owner
Home Financials are based on the most recent Mortgage that was taken out on this home.Purchase Details
Home Financials for this Owner
Home Financials are based on the most recent Mortgage that was taken out on this home.Purchase Details
Home Financials for this Owner
Home Financials are based on the most recent Mortgage that was taken out on this home.Purchase Details
Home Financials for this Owner
Home Financials are based on the most recent Mortgage that was taken out on this home.Purchase Details
Purchase Details
Purchase Details
Home Financials for this Owner
Home Financials are based on the most recent Mortgage that was taken out on this home.Purchase Details
Purchase Details
Purchase Details
Purchase Details
Home Financials for this Owner
Home Financials are based on the most recent Mortgage that was taken out on this home.Purchase Details
Purchase Details
Similar Homes in the area
Home Values in the Area
Average Home Value in this Area
Purchase History
| Date | Type | Sale Price | Title Company |
|---|---|---|---|
| Interfamily Deed Transfer | -- | Landmark Ttl Assurance Agcy | |
| Interfamily Deed Transfer | -- | Landmark Ttl Assurance Agcy | |
| Warranty Deed | $555,000 | Landmark Ttl Assurance Agcy | |
| Warranty Deed | $295,000 | Servicelink | |
| Trustee Deed | $292,500 | Accommodation | |
| Interfamily Deed Transfer | -- | None Available | |
| Interfamily Deed Transfer | -- | Chicago Title Company | |
| Interfamily Deed Transfer | -- | Tsa Title Agency | |
| Interfamily Deed Transfer | -- | Tsa Title Agency | |
| Warranty Deed | $225,000 | Security Title Agency | |
| Interfamily Deed Transfer | -- | Chicago Title Insurance Co | |
| Warranty Deed | $163,000 | Chicago Title Insurance Co | |
| Interfamily Deed Transfer | -- | Transnation Title Insurance | |
| Warranty Deed | $134,115 | First American Title | |
| Warranty Deed | -- | First American Title | |
| Warranty Deed | -- | First American Title |
Mortgage History
| Date | Status | Loan Amount | Loan Type |
|---|---|---|---|
| Open | $527,250 | New Conventional | |
| Previous Owner | $80,000 | Credit Line Revolving | |
| Previous Owner | $265,000 | New Conventional | |
| Previous Owner | $275,793 | FHA | |
| Previous Owner | $267,400 | Stand Alone Refi Refinance Of Original Loan | |
| Previous Owner | $297,500 | New Conventional | |
| Previous Owner | $266,250 | New Conventional | |
| Previous Owner | $180,000 | New Conventional | |
| Previous Owner | $96,100 | New Conventional |
Property History
| Date | Event | Price | Change | Sq Ft Price |
|---|---|---|---|---|
| 12/27/2023 12/27/23 | Sold | $620,000 | -2.3% | $403 / Sq Ft |
| 12/03/2023 12/03/23 | For Sale | $634,900 | 0.0% | $412 / Sq Ft |
| 12/02/2023 12/02/23 | Price Changed | $634,900 | +14.4% | $412 / Sq Ft |
| 10/23/2023 10/23/23 | Off Market | $555,000 | -- | -- |
| 05/23/2023 05/23/23 | Off Market | $555,000 | -- | -- |
| 07/19/2021 07/19/21 | Sold | $555,000 | -1.8% | $360 / Sq Ft |
| 06/22/2021 06/22/21 | Pending | -- | -- | -- |
| 06/15/2021 06/15/21 | For Sale | $565,000 | 0.0% | $367 / Sq Ft |
| 06/10/2021 06/10/21 | Pending | -- | -- | -- |
| 06/04/2021 06/04/21 | For Sale | $565,000 | +91.5% | $367 / Sq Ft |
| 03/22/2016 03/22/16 | Sold | $295,000 | -3.2% | $192 / Sq Ft |
| 01/29/2016 01/29/16 | Pending | -- | -- | -- |
| 01/22/2016 01/22/16 | For Sale | $304,900 | -- | $198 / Sq Ft |
Tax History Compared to Growth
Tax History
| Year | Tax Paid | Tax Assessment Tax Assessment Total Assessment is a certain percentage of the fair market value that is determined by local assessors to be the total taxable value of land and additions on the property. | Land | Improvement |
|---|---|---|---|---|
| 2025 | $2,026 | $24,017 | -- | -- |
| 2024 | $2,415 | $22,873 | -- | -- |
| 2023 | $2,415 | $39,080 | $7,810 | $31,270 |
| 2022 | $2,393 | $30,510 | $6,100 | $24,410 |
| 2021 | $2,835 | $28,260 | $5,650 | $22,610 |
| 2020 | $2,747 | $26,700 | $5,340 | $21,360 |
| 2019 | $2,751 | $25,270 | $5,050 | $20,220 |
| 2018 | $2,661 | $24,220 | $4,840 | $19,380 |
| 2017 | $2,550 | $23,410 | $4,680 | $18,730 |
| 2016 | $2,508 | $23,010 | $4,600 | $18,410 |
| 2015 | $1,983 | $21,500 | $4,300 | $17,200 |
Agents Affiliated with this Home
-
George Laughton

Seller's Agent in 2023
George Laughton
My Home Group Real Estate
(623) 462-3017
7 in this area
3,044 Total Sales
-
Jack LeClerc
J
Seller Co-Listing Agent in 2023
Jack LeClerc
My Home Group
(480) 685-2760
1 in this area
77 Total Sales
-
Sabrina Novine

Buyer's Agent in 2023
Sabrina Novine
Keller Williams Northeast Realty
(262) 498-4640
1 in this area
25 Total Sales
-
Daniel Brown

Seller's Agent in 2021
Daniel Brown
My Home Group
(480) 707-2934
8 in this area
379 Total Sales
-
Gina Pizzitola

Buyer's Agent in 2021
Gina Pizzitola
The Ave Collective
(602) 550-1204
1 in this area
98 Total Sales
-
J
Buyer Co-Listing Agent in 2021
Jason Mitchell
Jason Mitchell Real Estate
Map
Source: Arizona Regional Multiple Listing Service (ARMLS)
MLS Number: 6246015
APN: 212-34-357
- 4632 E Melinda Ln
- 4704 E Melinda Ln
- 4605 E Swilling Rd
- 21665 N 47th Place
- 21640 N 48th St
- 21632 N 48th St
- 22026 N 44th Place
- 4623 E Lone Cactus Dr
- 4506 E Lone Cactus Dr
- 4350 E Gatewood Dr
- 4350 E Abraham Ln
- 21621 N 48th Place
- 4301 E Abraham Ln
- 4410 E Robin Ln
- 21813 N 40th Way
- 4511 E Kirkland Rd
- 4409 E Kirkland Rd
- 4834 E Robin Ln
- 22232 N 48th St
- 22236 N 48th St
