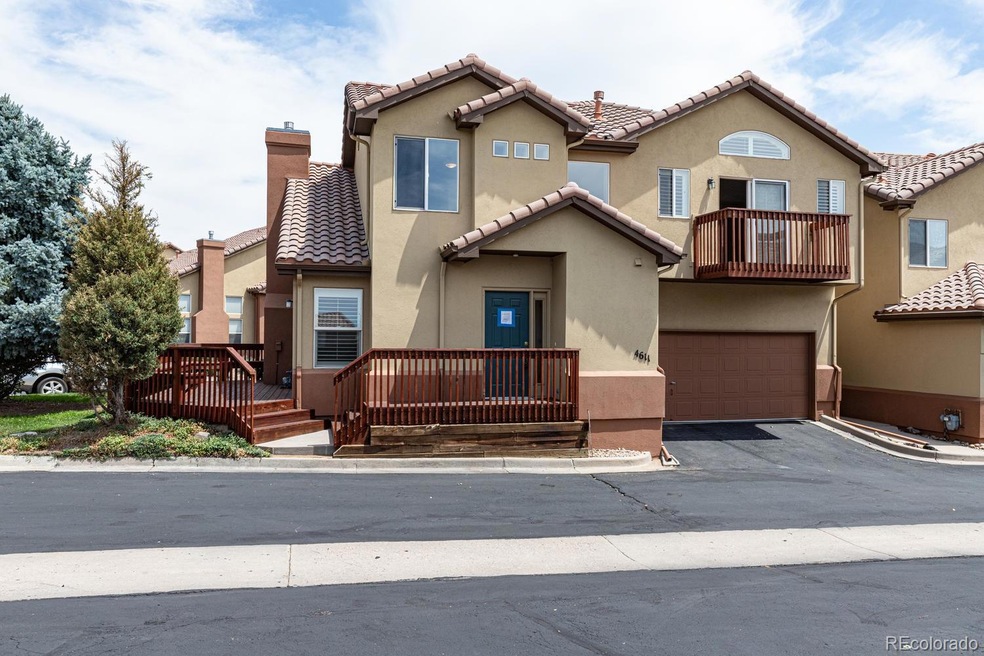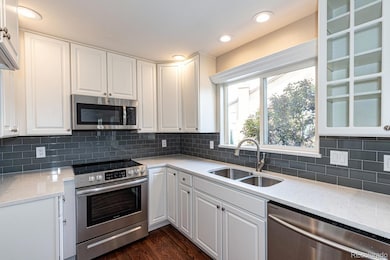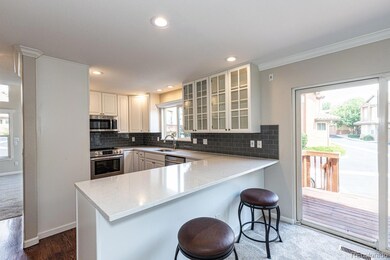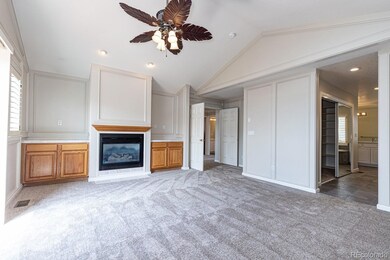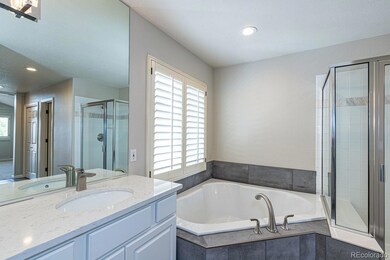
4611 S Abilene Cir Aurora, CO 80015
Park Villas NeighborhoodHighlights
- Water Views
- Primary Bedroom Suite
- Fireplace in Primary Bedroom
- Smoky Hill High School Rated A-
- Estate
- Deck
About This Home
As of June 2021Wow ~ look no further. $48,000 was invested into this Freshly Remodeled town home that is open, bright & lives like a single family home with large vaulted ceilings. Lots of extra touches with Crown Molding and unique Panel Molding in the Master Bedroom which has a balcony with unobstructed views of the Mountains and Cherry Creek Reservoir, fireplace & built in cabinets and counters perfect for coffee maker & microwave. New paint, refinished hardwoods, new carpet, kitchen has new quartz counters, new backsplash, new cabinets, 5 piece master bath has new tub, cabinets, quartz counters, tile, sinks & fixtures. All 4 decks have been refinished. Air conditioner & furnace only 5 years new & serviced in March. Main floor study with glass French doors and sliding door to the deck, could be used as a Main floor bedroom or office. Spacious end unit. Be sure and take a look at the 3-D Matterport Tour and thank you for your time & consideration.
Last Agent to Sell the Property
Guide Real Estate License #40011857 Listed on: 07/23/2020

Home Details
Home Type
- Single Family
Est. Annual Taxes
- $1,896
Year Built
- Built in 1996 | Remodeled
Lot Details
- 2,047 Sq Ft Lot
- 1 Common Wall
- West Facing Home
HOA Fees
- $335 Monthly HOA Fees
Parking
- 2 Car Attached Garage
Property Views
- Water
- Mountain
Home Design
- Estate
- Slab Foundation
- Frame Construction
- Spanish Tile Roof
- Stucco
Interior Spaces
- 2-Story Property
- Built-In Features
- Vaulted Ceiling
- Ceiling Fan
- Gas Log Fireplace
- Double Pane Windows
- Window Treatments
- Living Room with Fireplace
- 2 Fireplaces
Kitchen
- Self-Cleaning Oven
- Microwave
- Dishwasher
- Quartz Countertops
- Disposal
Flooring
- Wood
- Carpet
- Tile
Bedrooms and Bathrooms
- 3 Bedrooms
- Fireplace in Primary Bedroom
- Primary Bedroom Suite
- Walk-In Closet
Laundry
- Dryer
- Washer
Unfinished Basement
- Basement Fills Entire Space Under The House
- Stubbed For A Bathroom
Outdoor Features
- Balcony
- Deck
Schools
- Sagebrush Elementary School
- Laredo Middle School
- Smoky Hill High School
Utilities
- Forced Air Heating and Cooling System
- Humidifier
- Heating System Uses Natural Gas
- Natural Gas Connected
- Gas Water Heater
- High Speed Internet
Listing and Financial Details
- Assessor Parcel Number 033620151
Community Details
Overview
- Association fees include insurance, ground maintenance, road maintenance, snow removal
- Park Place Villas Association, Phone Number (303) 693-2118
- Park Place Subdivision
Recreation
- Community Pool
Ownership History
Purchase Details
Purchase Details
Home Financials for this Owner
Home Financials are based on the most recent Mortgage that was taken out on this home.Purchase Details
Home Financials for this Owner
Home Financials are based on the most recent Mortgage that was taken out on this home.Purchase Details
Home Financials for this Owner
Home Financials are based on the most recent Mortgage that was taken out on this home.Purchase Details
Purchase Details
Purchase Details
Home Financials for this Owner
Home Financials are based on the most recent Mortgage that was taken out on this home.Purchase Details
Home Financials for this Owner
Home Financials are based on the most recent Mortgage that was taken out on this home.Purchase Details
Home Financials for this Owner
Home Financials are based on the most recent Mortgage that was taken out on this home.Similar Homes in the area
Home Values in the Area
Average Home Value in this Area
Purchase History
| Date | Type | Sale Price | Title Company |
|---|---|---|---|
| Quit Claim Deed | $540,000 | None Listed On Document | |
| Warranty Deed | $540,000 | Homestead Title And Escrow | |
| Personal Reps Deed | $475,000 | None Available | |
| Special Warranty Deed | $220,000 | Stewart Title | |
| Trustee Deed | -- | None Available | |
| Quit Claim Deed | -- | None Available | |
| Warranty Deed | $263,500 | Title America | |
| Interfamily Deed Transfer | $300,000 | -- | |
| Warranty Deed | $203,332 | -- |
Mortgage History
| Date | Status | Loan Amount | Loan Type |
|---|---|---|---|
| Previous Owner | $245,000 | New Conventional | |
| Previous Owner | $100,000 | New Conventional | |
| Previous Owner | $210,800 | New Conventional | |
| Previous Owner | $234,200 | Unknown | |
| Previous Owner | $237,000 | Unknown | |
| Previous Owner | $236,300 | Unknown | |
| Previous Owner | $238,550 | Unknown | |
| Previous Owner | $240,000 | No Value Available | |
| Previous Owner | $158,000 | No Value Available | |
| Closed | $39,525 | No Value Available |
Property History
| Date | Event | Price | Change | Sq Ft Price |
|---|---|---|---|---|
| 06/15/2021 06/15/21 | Sold | $540,000 | +10.2% | $169 / Sq Ft |
| 05/24/2021 05/24/21 | Pending | -- | -- | -- |
| 05/22/2021 05/22/21 | For Sale | $490,000 | +3.2% | $153 / Sq Ft |
| 09/25/2020 09/25/20 | Sold | $475,000 | 0.0% | $222 / Sq Ft |
| 08/15/2020 08/15/20 | Pending | -- | -- | -- |
| 08/07/2020 08/07/20 | Price Changed | $475,000 | -2.1% | $222 / Sq Ft |
| 07/23/2020 07/23/20 | For Sale | $485,000 | -- | $227 / Sq Ft |
Tax History Compared to Growth
Tax History
| Year | Tax Paid | Tax Assessment Tax Assessment Total Assessment is a certain percentage of the fair market value that is determined by local assessors to be the total taxable value of land and additions on the property. | Land | Improvement |
|---|---|---|---|---|
| 2024 | $2,604 | $37,406 | -- | -- |
| 2023 | $2,604 | $37,406 | $0 | $0 |
| 2022 | $2,159 | $29,601 | $0 | $0 |
| 2021 | $2,154 | $29,601 | $0 | $0 |
| 2020 | $1,966 | $27,192 | $0 | $0 |
| 2019 | $1,896 | $27,192 | $0 | $0 |
| 2018 | $1,935 | $26,078 | $0 | $0 |
| 2017 | $1,907 | $26,078 | $0 | $0 |
| 2016 | $1,997 | $25,615 | $0 | $0 |
| 2015 | $1,900 | $25,615 | $0 | $0 |
| 2014 | -- | $18,435 | $0 | $0 |
| 2013 | -- | $20,220 | $0 | $0 |
Agents Affiliated with this Home
-
The Dixon Group
T
Seller's Agent in 2021
The Dixon Group
Keller Williams Trilogy
1 in this area
797 Total Sales
-
Alex Wolff

Seller Co-Listing Agent in 2021
Alex Wolff
Keller Williams Trilogy
(917) 232-9875
1 in this area
68 Total Sales
-
Robin Hack
R
Buyer's Agent in 2021
Robin Hack
Denver Metro Realty
1 in this area
6 Total Sales
-
Steve Hose

Seller's Agent in 2020
Steve Hose
Guide Real Estate
(303) 810-2162
1 in this area
31 Total Sales
-
Joseph Newman

Buyer's Agent in 2020
Joseph Newman
Compass - Denver
(720) 841-7010
1 in this area
129 Total Sales
Map
Source: REcolorado®
MLS Number: 9013530
APN: 2073-07-2-46-001
- 4603 S Abilene Cir
- 14006 E Stanford Cir Unit K04
- 14058 E Temple Dr
- 4971 S Parker Rd
- 14046 E Stanford Cir Unit I04
- 14150 E Temple Dr Unit V06
- 14130 E Temple Dr Unit T01
- 4633 S Crystal Way Unit E189
- 13901 E Saratoga Place
- 4571 S Crystal Way Unit A275
- 14093 E Radcliff Cir
- 14076 E Radcliff Cir
- 14010 E Quinn Cir
- 14096 E Radcliff Cir
- 4853 S Crystal St
- 14396 E Temple Place Unit A
- 14193 E Radcliff Cir
- 13950 E Chenango Dr
- 4626 S Dillon Ct Unit B
- 14282 E Radcliff Cir
