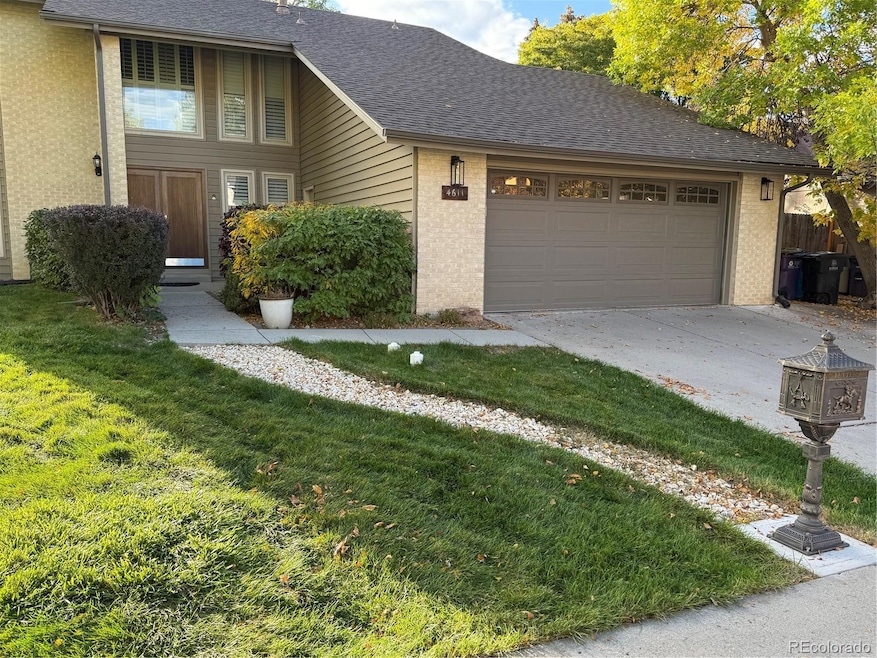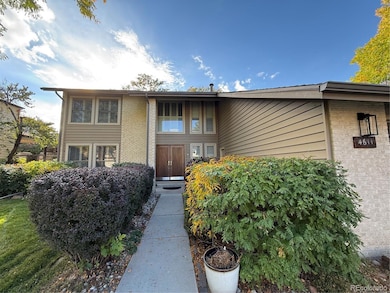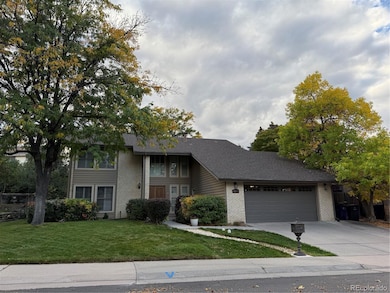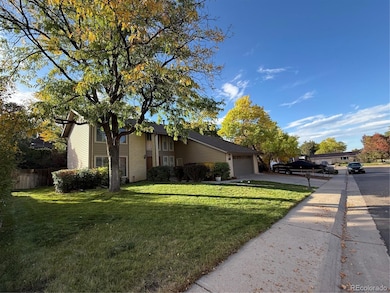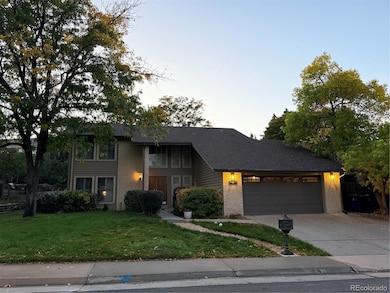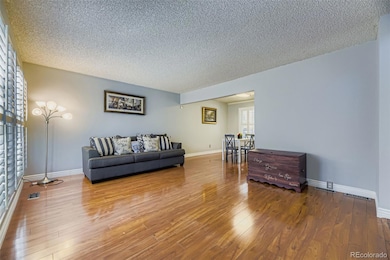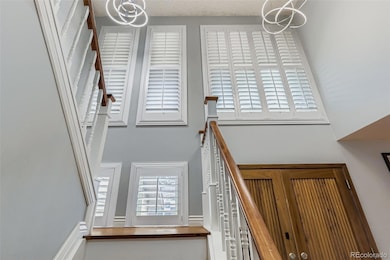4611 S Yates St Denver, CO 80236
Fort Logan NeighborhoodEstimated payment $4,485/month
Highlights
- Primary Bedroom Suite
- Wood Flooring
- High Ceiling
- Secluded Lot
- Bonus Room
- Granite Countertops
About This Home
Move right into this beautifully updated 4-bedroom, 4-bath home! Fresh interior paint and brand-new hardwood, tile, vinyl plank flooring and carpet throughout along with new updated light fixtures create a bright and inviting atmosphere. Complemented by newly remodeled bathrooms, updated door hardware and stair railings, as well as elegant plantation shutters. The formal living and dining rooms are adjacent to the kitchen complete with breakfast island. The family room offers built-in shelving, a cozy wood-burning fireplace and flows seamlessly through a glass slider with built-in blinds to a backyard retreat designed for year-round enjoyment, complete with a covered awning, outdoor ceiling fan and a convenient gas line for grilling. New lantern style dusk to dawn exterior light fixtures on the front and back of the house and at the garage provide ample lighting. The newly finished basement adds valuable living space with a large bonus room and a half bath with a rough-in to easily add a shower or tub. Additional upgrades include brand new remote controlled ceiling fans with lights in all 4 bedrooms, cedar flooring in the bedroom closets, a main-floor laundry room, a whole-house humidifier, a new AC and furnace installed in 2023, a new water heater in 2025, French drains on both sides of the home, a new garage door and opener, garage service door access to the backyard and Rachio 3 WiFi Smart Sprinkler Controller with 8 zone capability enhancing both function and convenience. Located near several parks, including Harlow Park & Pool, this home offers easy access to amenities, notably the annual community 4th of July fireworks show. With its thoughtful updates, prime location, and move-in-ready condition, this home perfectly combines comfort, style, and everyday practicality. Come see it today!
Listing Agent
HomeSmart Brokerage Email: TracyAlfordRealtor@gmail.com License #100065259 Listed on: 10/30/2025

Home Details
Home Type
- Single Family
Est. Annual Taxes
- $3,224
Year Built
- Built in 1973 | Remodeled
Lot Details
- 8,800 Sq Ft Lot
- Landscaped
- Secluded Lot
- Front and Back Yard Sprinklers
- Many Trees
- Private Yard
- Garden
- Property is zoned S-SU-D
Parking
- 2 Car Attached Garage
Home Design
- Slab Foundation
- Frame Construction
- Composition Roof
- Wood Siding
- Concrete Block And Stucco Construction
Interior Spaces
- 2-Story Property
- High Ceiling
- Ceiling Fan
- Wood Burning Fireplace
- Plantation Shutters
- Entrance Foyer
- Family Room with Fireplace
- Living Room
- Dining Room
- Bonus Room
Kitchen
- Eat-In Kitchen
- Double Oven
- Range
- Microwave
- Dishwasher
- Kitchen Island
- Granite Countertops
- Disposal
Flooring
- Wood
- Carpet
Bedrooms and Bathrooms
- 4 Bedrooms
- Primary Bedroom Suite
- En-Suite Bathroom
- Walk-In Closet
Laundry
- Laundry Room
- Dryer
- Washer
Finished Basement
- Basement Fills Entire Space Under The House
- Sump Pump
Outdoor Features
- Covered Patio or Porch
- Exterior Lighting
- Outdoor Gas Grill
Schools
- Kaiser Elementary School
- Henry Middle School
- John F. Kennedy High School
Utilities
- Forced Air Heating and Cooling System
- Gas Water Heater
Community Details
- No Home Owners Association
- Bow Mar Heights Subdivision
Listing and Financial Details
- Exclusions: Seller's personal property
- Assessor Parcel Number 8073-05-028
Map
Home Values in the Area
Average Home Value in this Area
Tax History
| Year | Tax Paid | Tax Assessment Tax Assessment Total Assessment is a certain percentage of the fair market value that is determined by local assessors to be the total taxable value of land and additions on the property. | Land | Improvement |
|---|---|---|---|---|
| 2024 | $3,224 | $40,700 | $2,740 | $37,960 |
| 2023 | $3,154 | $40,700 | $2,740 | $37,960 |
| 2022 | $2,711 | $34,090 | $6,670 | $27,420 |
| 2021 | $2,617 | $35,070 | $6,860 | $28,210 |
| 2020 | $2,377 | $32,040 | $6,240 | $25,800 |
| 2019 | $2,311 | $32,040 | $6,240 | $25,800 |
| 2018 | $2,174 | $28,100 | $5,650 | $22,450 |
| 2017 | $2,167 | $28,100 | $5,650 | $22,450 |
| 2016 | $1,926 | $23,620 | $6,241 | $17,379 |
| 2015 | $1,845 | $23,620 | $6,241 | $17,379 |
| 2014 | $1,512 | $18,200 | $3,980 | $14,220 |
Property History
| Date | Event | Price | List to Sale | Price per Sq Ft |
|---|---|---|---|---|
| 10/30/2025 10/30/25 | For Sale | $800,000 | -- | $272 / Sq Ft |
Purchase History
| Date | Type | Sale Price | Title Company |
|---|---|---|---|
| Warranty Deed | $334,900 | Meridian Title & Escrow Llc |
Mortgage History
| Date | Status | Loan Amount | Loan Type |
|---|---|---|---|
| Open | $318,150 | New Conventional |
Source: REcolorado®
MLS Number: 8314074
APN: 8073-05-028
- 4661 S Wolff St
- 5350 Yellowstone St
- 4724 W Tufts Cir
- 4700 S Sheridan Blvd
- 5200 Sunset Dr
- 4645 W Temple Place
- 5155 W Quincy Ave Unit K103
- 4480 S Tennyson St
- 4905 Larkspur St
- 4201 W Tufts Ave
- 5254 W Oberlin Dr
- 4155 W Stanford Ave
- 4851 W Oxford Ave
- 4244 W Monmouth Ave
- 5095 S Osceola St
- 3831 W Rutgers Place
- 5134 S Perry St
- 5175 Bow Mar Dr
- 5935 W Mansfield Ave Unit 255
- 4639 S Lowell Blvd Unit B
- 4090 W Wagon Trail Dr
- 4075 W Monmouth Ave
- 4565 S Lowell Blvd Unit A
- 4569 S Lowell Blvd
- 6350 W Mansfield Ave Unit 52
- 3663 S Sheridan Blvd Unit H15
- 3550 S Harlan St Unit 285
- 3550 S Harlan St Unit 196
- 3550 S Harlan St
- 3550 S Kendall St
- 3481 S Fenton St
- 5995 W Hampden Ave Unit A7
- 5995 W Hampden Ave Unit 19I
- 4760 S Wadsworth Blvd Unit M301
- 4760 S Wadsworth Blvd
- 6303 W Ithaca Place
- 4661 S Decatur St Unit 206
- 6301 W Hampden Ave
- 3950 S Wadsworth Blvd
- 3500 S King St Unit 68
