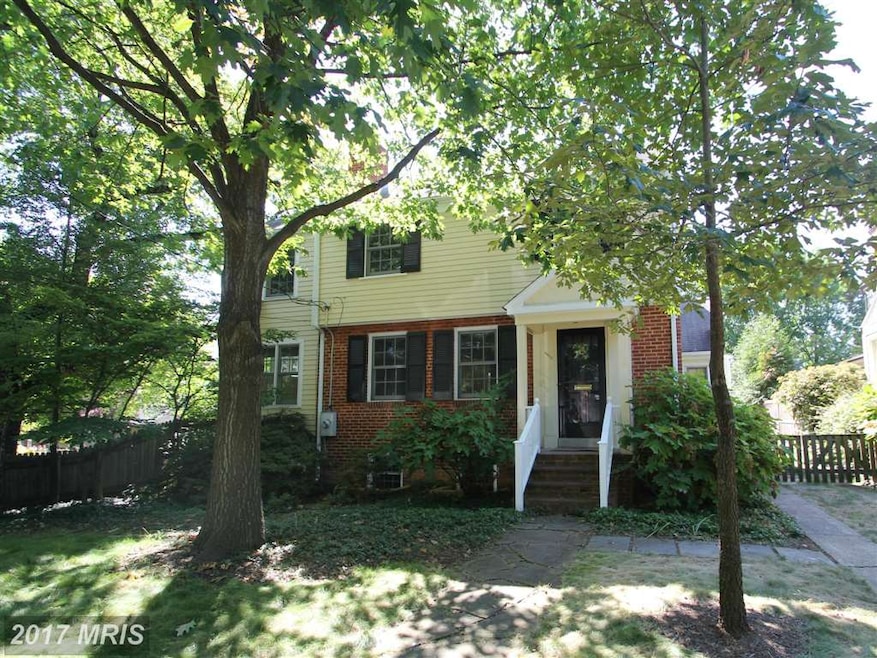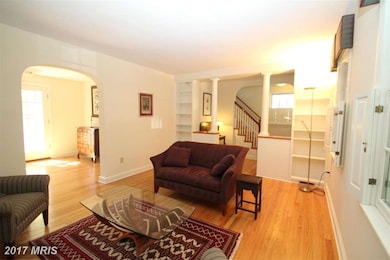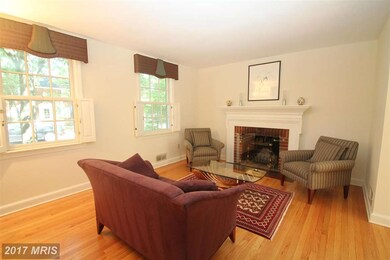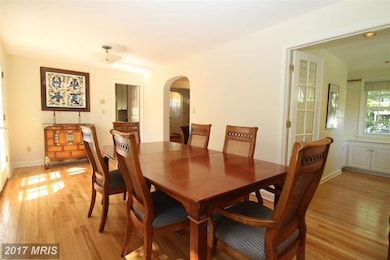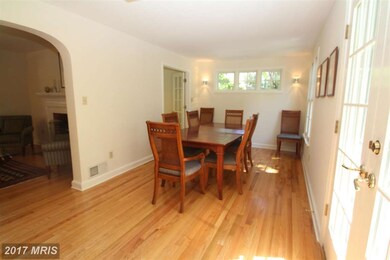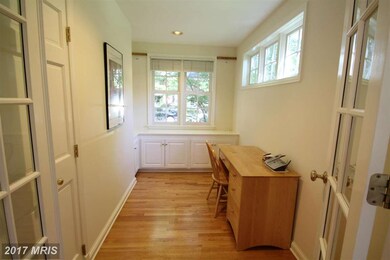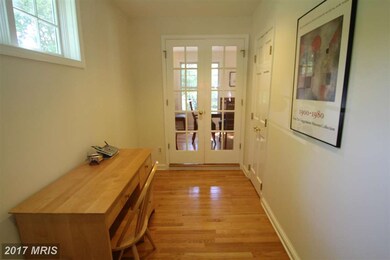
4612 24th St N Arlington, VA 22207
Old Dominion NeighborhoodHighlights
- Colonial Architecture
- Deck
- Wood Flooring
- Discovery Elementary School Rated A
- Traditional Floor Plan
- Loft
About This Home
As of February 2018Bright & sunny w/ 3 beds & 3 baths. Crisp/neutral paint colors throughout, built-in bookshelves, classic arched doorways & spacious bedrooms. Master w/ private bath & walk-in closet. Finished basement w/ full bath & office space & ML offers a mud room. Completely finished 2 car garage w/ heated/air conditioned loft. Great deck in fenced backyard & located near shops, restaurants & bike trails.
Last Agent to Sell the Property
Compass License #0225025430 Listed on: 09/14/2015

Home Details
Home Type
- Single Family
Est. Annual Taxes
- $7,675
Year Built
- Built in 1948
Lot Details
- 6,750 Sq Ft Lot
- Landscaped
- Property is in very good condition
- Property is zoned R-6
Parking
- 2 Car Detached Garage
Home Design
- Colonial Architecture
- Brick Exterior Construction
Interior Spaces
- Property has 3 Levels
- Traditional Floor Plan
- Built-In Features
- Skylights
- Recessed Lighting
- Fireplace Mantel
- Double Pane Windows
- Window Treatments
- Window Screens
- Mud Room
- Entrance Foyer
- Family Room
- Living Room
- Dining Room
- Den
- Loft
- Wood Flooring
Kitchen
- Breakfast Area or Nook
- Eat-In Kitchen
- Gas Oven or Range
- Cooktop
- Microwave
- Ice Maker
- Dishwasher
- Disposal
Bedrooms and Bathrooms
- 3 Bedrooms
- En-Suite Primary Bedroom
- En-Suite Bathroom
- 3 Full Bathrooms
Laundry
- Dryer
- Washer
Basement
- Connecting Stairway
- Sump Pump
- Shelving
- Basement Windows
Outdoor Features
- Deck
Utilities
- Humidifier
- Central Air
- Heating Available
- Vented Exhaust Fan
- Natural Gas Water Heater
- Cable TV Available
Community Details
- No Home Owners Association
- Lee Heights Subdivision
Listing and Financial Details
- Tax Lot 345
- Assessor Parcel Number 05-014-013
Ownership History
Purchase Details
Home Financials for this Owner
Home Financials are based on the most recent Mortgage that was taken out on this home.Purchase Details
Home Financials for this Owner
Home Financials are based on the most recent Mortgage that was taken out on this home.Similar Homes in the area
Home Values in the Area
Average Home Value in this Area
Purchase History
| Date | Type | Sale Price | Title Company |
|---|---|---|---|
| Deed | $950,000 | Commonwealth Land Title | |
| Warranty Deed | $840,000 | None Available |
Mortgage History
| Date | Status | Loan Amount | Loan Type |
|---|---|---|---|
| Open | $631,000 | New Conventional | |
| Closed | $760,000 | New Conventional | |
| Previous Owner | $625,500 | New Conventional | |
| Previous Owner | $124,500 | Credit Line Revolving | |
| Previous Owner | $401,315 | New Conventional | |
| Previous Owner | $417,000 | New Conventional | |
| Previous Owner | $475,000 | Credit Line Revolving | |
| Previous Owner | $50,000 | Credit Line Revolving | |
| Previous Owner | $156,185 | New Conventional |
Property History
| Date | Event | Price | Change | Sq Ft Price |
|---|---|---|---|---|
| 09/04/2025 09/04/25 | For Sale | $1,275,000 | +34.2% | $472 / Sq Ft |
| 02/21/2018 02/21/18 | Sold | $950,000 | +3.4% | $418 / Sq Ft |
| 02/02/2018 02/02/18 | Pending | -- | -- | -- |
| 01/31/2018 01/31/18 | For Sale | $919,000 | -3.3% | $404 / Sq Ft |
| 01/31/2018 01/31/18 | Off Market | $950,000 | -- | -- |
| 10/29/2015 10/29/15 | Sold | $840,000 | -1.2% | $258 / Sq Ft |
| 09/26/2015 09/26/15 | Pending | -- | -- | -- |
| 09/24/2015 09/24/15 | For Sale | $850,000 | 0.0% | $261 / Sq Ft |
| 09/19/2015 09/19/15 | Pending | -- | -- | -- |
| 09/14/2015 09/14/15 | For Sale | $850,000 | -- | $261 / Sq Ft |
Tax History Compared to Growth
Tax History
| Year | Tax Paid | Tax Assessment Tax Assessment Total Assessment is a certain percentage of the fair market value that is determined by local assessors to be the total taxable value of land and additions on the property. | Land | Improvement |
|---|---|---|---|---|
| 2025 | $12,780 | $1,237,200 | $854,000 | $383,200 |
| 2024 | $12,079 | $1,169,300 | $824,000 | $345,300 |
| 2023 | $11,420 | $1,108,700 | $804,000 | $304,700 |
| 2022 | $10,978 | $1,065,800 | $759,000 | $306,800 |
| 2021 | $10,345 | $1,004,400 | $695,000 | $309,400 |
| 2020 | $9,915 | $966,400 | $655,000 | $311,400 |
| 2019 | $9,421 | $918,200 | $630,500 | $287,700 |
| 2018 | $8,853 | $880,000 | $605,500 | $274,500 |
| 2017 | $8,586 | $853,500 | $570,500 | $283,000 |
| 2016 | $7,884 | $795,600 | $575,000 | $220,600 |
| 2015 | $7,675 | $770,600 | $550,000 | $220,600 |
| 2014 | $7,237 | $726,600 | $495,000 | $231,600 |
Agents Affiliated with this Home
-
Bridget Mendes

Seller's Agent in 2025
Bridget Mendes
EXP Realty, LLC
(703) 731-1441
1 in this area
15 Total Sales
-
Elizabeth Lord

Seller's Agent in 2018
Elizabeth Lord
Compass
(571) 331-9213
141 Total Sales
-
Keri Shull

Buyer's Agent in 2018
Keri Shull
EXP Realty, LLC
(703) 947-0991
2 in this area
2,559 Total Sales
-
Sue and Allison Goodhart

Seller's Agent in 2015
Sue and Allison Goodhart
Compass
(703) 362-3221
524 Total Sales
-
Terri Metin

Buyer's Agent in 2015
Terri Metin
Compass
(202) 256-2163
23 Total Sales
Map
Source: Bright MLS
MLS Number: 1001604695
APN: 05-014-013
- 4621 24th Rd N
- 2227 N Albemarle St
- 2323 N Vermont St
- 4723 24th Rd N
- 2238 N Vermont St
- 4719 25th St N
- 2030 N Woodrow St Unit 11
- 2520 N Vernon St
- 4637 20th Rd N
- 4401 Cherry Hill Rd Unit 67
- 2323 N Burlington St
- 4390 Lorcom Ln Unit 301
- 4390 Lorcom Ln Unit 503
- 4390 Lorcom Ln Unit 512
- 4390 Lorcom Ln Unit 810
- 2030 N Vermont St Unit 304
- 4320 Lorcom Ln
- 2431 N Taylor St
- 4771 26th St N
- 4777 26th St N
