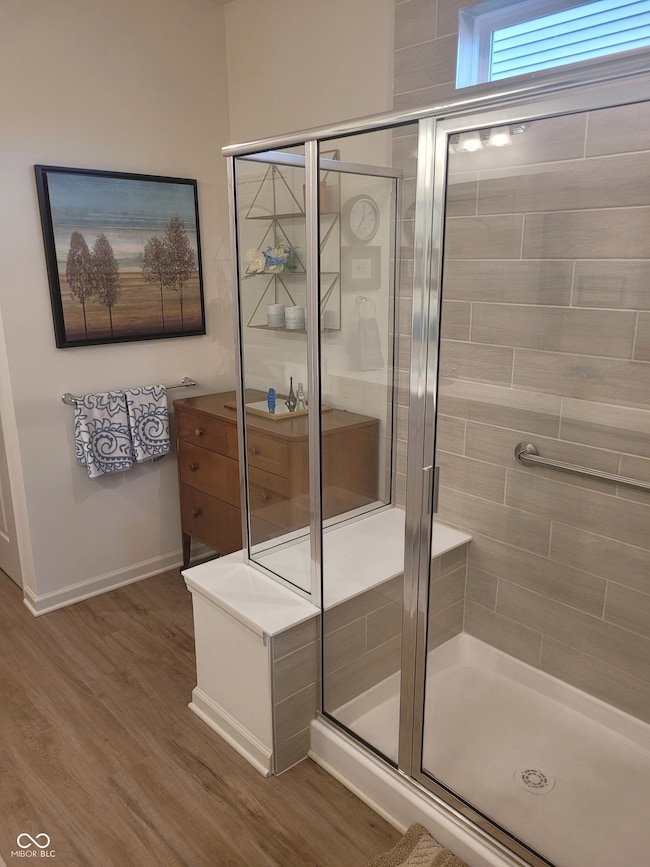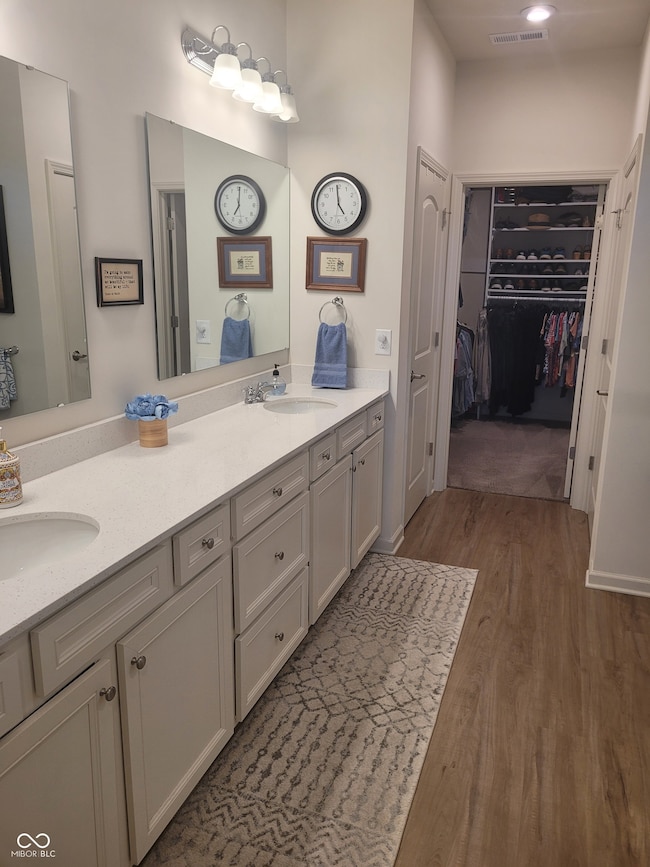4613 Cleome Dr Plainfield, IN 46168
Estimated payment $2,696/month
Highlights
- Tennis Courts
- Updated Kitchen
- Ranch Style House
- Active Adult
- Property is near clubhouse
- High Ceiling
About This Home
BOOM !!! a piece of heaven tucked away in the best suburb in Indy, Plainfield. This Del Webb home is waiting to be your next adventure, and it's looking Absolutely Fabulous! Imagine yourself whipping up culinary masterpieces in a kitchen that's practically begging for a party, featuring a large kitchen island that's perfect for spreading out a feast or just enjoying a casual breakfast, all surrounded by stylish shaker cabinets and a fantastic kitchen bar where guests can perch and admire your skills. Step into a bathroom that feels like a spa day every day, complete with a tiled walk-in shower that promises to wash away all your worries and a double vanity that makes morning routines a breeze! Although the house is only two years old, built 2023, and a popular style - Palmary, many updates have been made which will save money for buyers and allow an easy move-in without lots of "To Do's"! With 2051 square feet of living space, this home has 3 bedrooms and 2 full bathrooms, providing ample space to stretch out and relax. The open floor plan is perfect for entertaining. This home is a modern dream come true. Updates/Additions Garage 4 foot Extension, Driveway Concrete width extended, Shelving System for Totes added to both sides of the garage, Bright LED Lighting in Garage, Multiple Electrical Outlets added to Garage, Bike Hangers from Ceiling, Additional Water Spigot added, New 7 ft. Storm Door with pull down screen for all seasons (2024), Aqua Systems Water Softener, Aqua Systems Water Purifier at Sink, No Wire shelves in Closets - all closets have more storage options, Pantry has reinforced shelving - no wire, Matching Custom Cut Blinds throughout the Home, Curtain Rods throughout the Home, Laundry Room has shelving for for Luggage & Storage, Landscaping and Stone Pad added to back for Grill & Deck Box, Sheltered Patio looking out over yard and woods, Two Additional Trees planted in back - Red Bud & Dogwood, Updated Lighting, Ceiling Fans-Clear Blade, 2much2L
Home Details
Home Type
- Single Family
Est. Annual Taxes
- $3,750
Year Built
- Built in 2023 | Remodeled
Lot Details
- 7,013 Sq Ft Lot
- Landscaped with Trees
HOA Fees
- $253 Monthly HOA Fees
Parking
- 2 Car Attached Garage
Home Design
- Ranch Style House
- Slab Foundation
- Vinyl Siding
- Stone
Interior Spaces
- 2,051 Sq Ft Home
- High Ceiling
- Family or Dining Combination
- Attic Access Panel
Kitchen
- Updated Kitchen
- Breakfast Bar
- Electric Oven
- Microwave
- Dishwasher
- Kitchen Island
Flooring
- Carpet
- Laminate
Bedrooms and Bathrooms
- 3 Bedrooms
- Walk-In Closet
- 2 Full Bathrooms
- Dual Vanity Sinks in Primary Bathroom
Laundry
- Laundry Room
- Laundry on main level
- Washer and Dryer Hookup
Outdoor Features
- Tennis Courts
- Covered Patio or Porch
Location
- Property is near clubhouse
Utilities
- Forced Air Heating and Cooling System
- High Speed Internet
Listing and Financial Details
- Legal Lot and Block 111 / 7
- Assessor Parcel Number 321032273022000029
Community Details
Overview
- Active Adult
- Association fees include clubhouse, insurance, maintenance structure, pickleball court, tennis court(s)
- Association Phone (866) 516-7424
- Vandalia Subdivision
Recreation
- Tennis Courts
Map
Home Values in the Area
Average Home Value in this Area
Tax History
| Year | Tax Paid | Tax Assessment Tax Assessment Total Assessment is a certain percentage of the fair market value that is determined by local assessors to be the total taxable value of land and additions on the property. | Land | Improvement |
|---|---|---|---|---|
| 2024 | $3,749 | $374,900 | $57,000 | $317,900 |
| 2023 | $230 | $49,200 | $49,200 | $0 |
| 2022 | $8 | $400 | $400 | $0 |
Property History
| Date | Event | Price | List to Sale | Price per Sq Ft |
|---|---|---|---|---|
| 01/14/2026 01/14/26 | Pending | -- | -- | -- |
| 12/06/2025 12/06/25 | Price Changed | $409,900 | -1.6% | $200 / Sq Ft |
| 10/04/2025 10/04/25 | Price Changed | $416,500 | -0.1% | $203 / Sq Ft |
| 09/04/2025 09/04/25 | For Sale | $417,000 | -- | $203 / Sq Ft |
Purchase History
| Date | Type | Sale Price | Title Company |
|---|---|---|---|
| Warranty Deed | $361,475 | None Listed On Document |
Mortgage History
| Date | Status | Loan Amount | Loan Type |
|---|---|---|---|
| Open | $36,475 | New Conventional |
Source: MIBOR Broker Listing Cooperative®
MLS Number: 22060758
APN: 32-10-32-273-022.000-029
- 4864 Lilac Dr
- 4647 Petunia Dr
- 4879 Larkspur Dr
- 4585 Mimosa Dr
- 4752 Petunia Dr
- 4877 Dahlia Dr
- 4955 Dahlia Dr
- 4880 Dahlia Dr
- 4933 Lilium Dr
- 4889 Lilium Dr
- 4581 S County Road 500 E
- 5069 Lilium Dr
- 5137 Silverbell Dr
- 4399 Tattersall Dr
- 4160 Lotus St
- 5355 Acadia Ct
- 4533 Gordon Dr
- 4011 Spirea Dr
- 5381 Buckingham Ln
- 4321 Hamilton Way Unit 22-A







