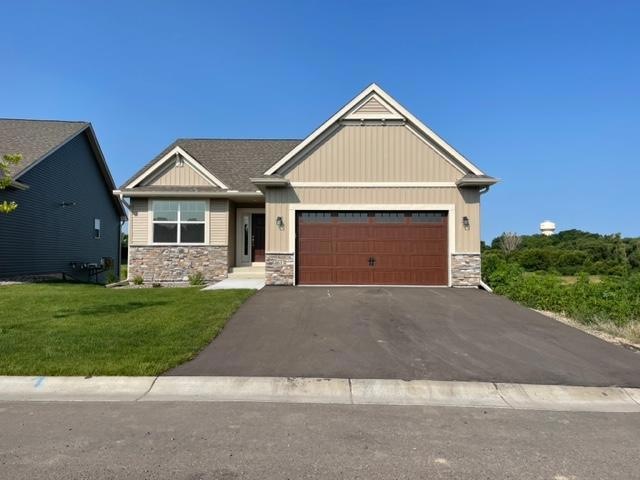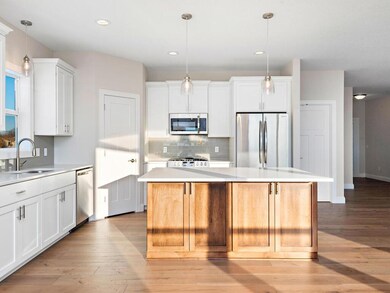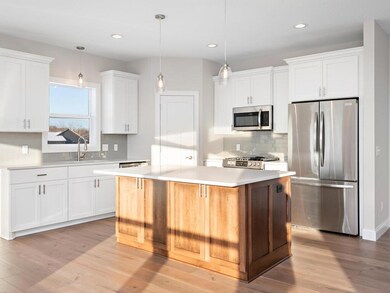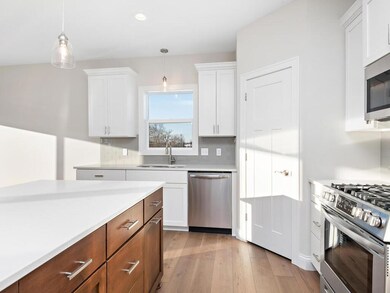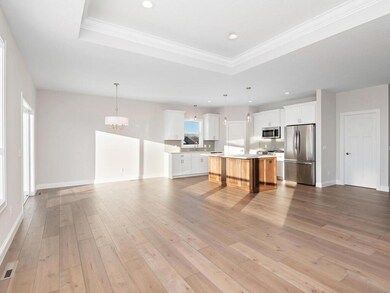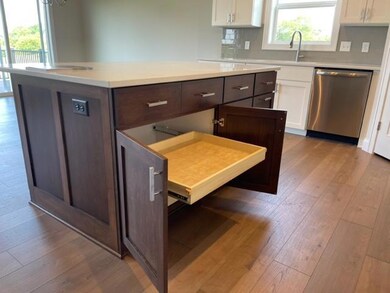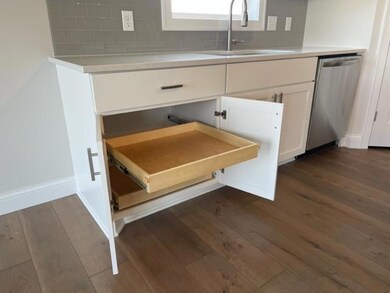
4613 Landmark Dr NE Saint Michael, MN 55376
Estimated Value: $497,000 - $525,000
Highlights
- New Construction
- Great Room
- 2 Car Attached Garage
- Fieldstone Elementary School Rated A
- The kitchen features windows
- Sod Farm
About This Home
As of September 2023Benzinger Homes Talmoon Plan Main floor living space w/9ft knockdown ceilings. Excellent finishes: custom upgraded Maple soft close cabinets, SS appliances, walk-in pantry, site finished trim and doors, Quartz Counters, Luxury Master w/private shower and glass shower door, Finished LL 3rd bedroom, family room with cozy fireplace 12x12 deck-Trex w/aluminum. Easy access to grocery, bank, gas station and walking/biking trails. This property is discounted for a fast close.
Townhouse Details
Home Type
- Townhome
Est. Annual Taxes
- $514
Year Built
- Built in 2023 | New Construction
Lot Details
- 7,667 Sq Ft Lot
- Lot Dimensions are 138x48x131x68
HOA Fees
- $175 Monthly HOA Fees
Parking
- 2 Car Attached Garage
Interior Spaces
- 1-Story Property
- Family Room with Fireplace
- Great Room
- Combination Kitchen and Dining Room
Kitchen
- Range
- Microwave
- Dishwasher
- Disposal
- The kitchen features windows
Bedrooms and Bathrooms
- 3 Bedrooms
Finished Basement
- Walk-Out Basement
- Drainage System
- Sump Pump
- Drain
- Basement Storage
Farming
- Sod Farm
Utilities
- Forced Air Heating and Cooling System
- 200+ Amp Service
Community Details
- Association fees include lawn care, professional mgmt, snow removal
- Sterling Realty & Management Association, Phone Number (763) 746-0880
- Built by BENZINGER HOMES
- Town Center North/St. Michael Community
- Town Center North/St Michael 2 Subdivision
Listing and Financial Details
- Assessor Parcel Number 114382002050
Ownership History
Purchase Details
Home Financials for this Owner
Home Financials are based on the most recent Mortgage that was taken out on this home.Similar Homes in Saint Michael, MN
Home Values in the Area
Average Home Value in this Area
Purchase History
| Date | Buyer | Sale Price | Title Company |
|---|---|---|---|
| Thielke Bradley | $490,000 | -- |
Mortgage History
| Date | Status | Borrower | Loan Amount |
|---|---|---|---|
| Open | Thielke Bradley | $150,000 |
Property History
| Date | Event | Price | Change | Sq Ft Price |
|---|---|---|---|---|
| 09/14/2023 09/14/23 | Sold | $490,000 | -2.0% | $204 / Sq Ft |
| 08/23/2023 08/23/23 | Pending | -- | -- | -- |
| 07/10/2023 07/10/23 | For Sale | $499,900 | -- | $208 / Sq Ft |
Tax History Compared to Growth
Tax History
| Year | Tax Paid | Tax Assessment Tax Assessment Total Assessment is a certain percentage of the fair market value that is determined by local assessors to be the total taxable value of land and additions on the property. | Land | Improvement |
|---|---|---|---|---|
| 2024 | $512 | $468,900 | $102,000 | $366,900 |
| 2023 | $512 | $480,700 | $105,900 | $374,800 |
| 2022 | $264 | $161,000 | $161,000 | $0 |
| 2021 | $0 | $0 | $0 | $0 |
Agents Affiliated with this Home
-
Dana Mol

Seller's Agent in 2023
Dana Mol
eXp Realty
(763) 248-4743
31 in this area
233 Total Sales
-
Brooks Johnson

Buyer's Agent in 2023
Brooks Johnson
eXp Realty
(612) 998-0704
1 in this area
107 Total Sales
Map
Source: NorthstarMLS
MLS Number: 6399076
APN: 114-382-002050
- 2723 Ivory Ave NE
- 2731 Ivory Ave NE
- 2767 Ivory Ave NE
- 2721 Ivory Ave NE
- 2722 Ivory Ave NE
- 108 Grand Ave NE
- 102 Grand Ave NE
- 91 Grand Ave NE
- 115xx 50th St NE
- 423 Main St N
- 105 2nd St NE
- 13 Front St NW
- 108 Cherrywood Ave NW
- 104 Birch Ave NW
- 207 Cherrywood Ave NW
- 4860 Mason Ave NE
- 3886 Larabee Ave NE
- 471 Laura Ln SE
- 4828 Mason Ave NE
- 12 3rd St NW
- 4613 Landmark Dr NE
- 4609 Landmark Dr NE
- 4597 Landmark Dr NE
- 4591 Landmark Dr NE
- 4614 Landmark Dr NE
- 4606 Landmark Dr NE
- 4645 Landmark Dr NE
- 4573 Landmark Dr NE
- 4598 Landmark Dr NE
- 4653 Landmark Dr NE
- 4565 Landmark Dr NE
- 4638 Landmark Dr NE
- 4646 Landmark Dr NE
- 4661 Landmark Dr NE
- 4582 Landmark Dr NE
- 4557 Landmark Dr NE
- 4654 Landmark Dr NE
- 4549 Landmark Dr NE
- 4574 Landmark Dr NE
- 4673 Landmark Dr NE
