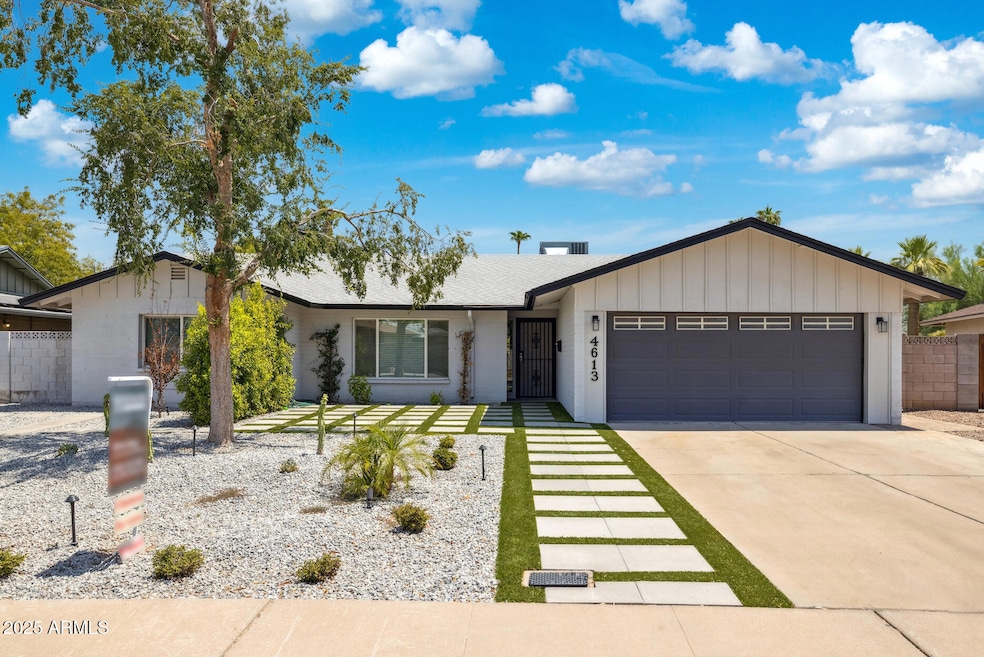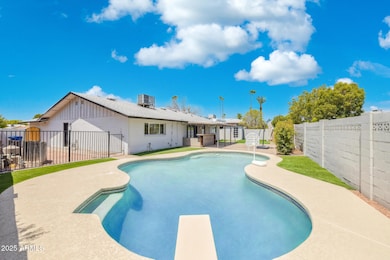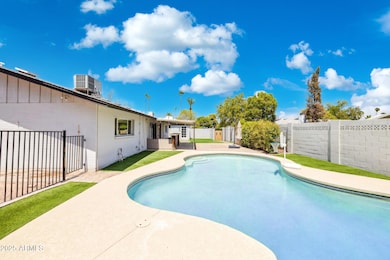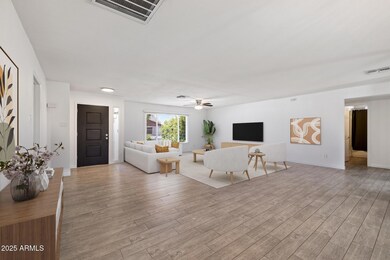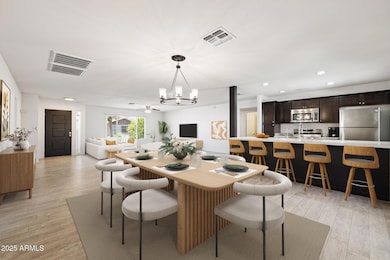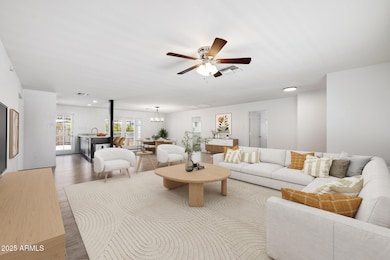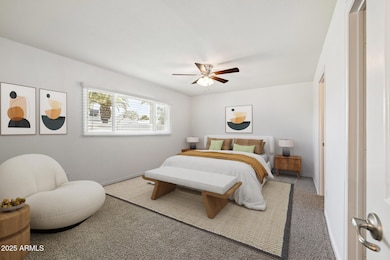4613 S Rita Ln Tempe, AZ 85282
The Lakes NeighborhoodHighlights
- Private Pool
- Granite Countertops
- Covered Patio or Porch
- 0.2 Acre Lot
- No HOA
- Double Vanity
About This Home
Price reduced for quick occupancy. Located close to ASU, shopping, dining, and major freeways, this home checks all the boxes for students looking for space, comfort, and a prime location. Spacious 4-bedroom, 2-bath, 2 car garage and parking for RV or favorite toys, home in the heart of Tempe offers comfort, convenience, and a great room and dining combo. With nearly 2,000 sq ft all on one level, there's plenty of room to spread out. The open-concept kitchen features granite countertops, Stainless steel appliances. The split-bedroom floor plan provides added privacy, and the primary suite includes its own bathroom. Enjoy Arizona living with a big backyard and private pebble Tec POOL, low-maintenance turf in the front and backyards, and a shaded patio perfect for socializing.
Home Details
Home Type
- Single Family
Est. Annual Taxes
- $2,729
Year Built
- Built in 1971
Lot Details
- 8,586 Sq Ft Lot
- Desert faces the back of the property
- Block Wall Fence
- Artificial Turf
Parking
- 2 Car Garage
Home Design
- Brick Exterior Construction
- Composition Roof
- Block Exterior
Interior Spaces
- 1,992 Sq Ft Home
- 1-Story Property
- Ceiling Fan
Kitchen
- Built-In Microwave
- Granite Countertops
Flooring
- Carpet
- Laminate
- Tile
Bedrooms and Bathrooms
- 4 Bedrooms
- 2 Bathrooms
- Double Vanity
Laundry
- Laundry in unit
- Dryer
- Washer
Outdoor Features
- Private Pool
- Covered Patio or Porch
- Outdoor Storage
Location
- Property is near a bus stop
Schools
- Arredondo Elementary School
- Connolly Middle School
- Tempe High School
Utilities
- Central Air
- Heating System Uses Natural Gas
- High Speed Internet
Community Details
- No Home Owners Association
- Built by Hallcraft
- Tempe Gardens 12 Lot 1340 1433 Subdivision
Listing and Financial Details
- Property Available on 7/16/25
- $100 Move-In Fee
- 12-Month Minimum Lease Term
- $25 Application Fee
- Tax Lot 1375
- Assessor Parcel Number 133-38-154
Map
Source: Arizona Regional Multiple Listing Service (ARMLS)
MLS Number: 6893298
APN: 133-38-154
- 1098 E Fremont Dr
- 4803 S Terrace Rd
- 1228 E Fremont Dr
- 1232 E Baker Dr
- 5011 S Terrace Rd
- 1316 E Carter Dr
- 1261 E Riviera Dr
- 1232 E Baseline Rd
- 1202 E Northshore Dr
- 5200 S Lakeshore Dr Unit 206
- 5200 S Lakeshore Dr Unit 120
- 4616 S Poplar St
- 1207 E Northshore Dr Unit 136
- 3620 S Terrace Rd
- 4804 S Elm St
- 1502 E Minton Dr
- 1337 E Northshore Dr
- 1210 E Harbor View Dr
- 1323 E Whalers Way
- 1052 E Sandpiper Dr
- 1052 E Carter Dr
- 4410 S Rita Ln
- 1223 E Baker Dr
- 4630 S Lakeshore Dr
- 4690 S Lakeshore Dr
- 1239 E Hermosa Dr
- 4450 S Rural Rd Unit B200
- 5114 S Dorsey Ln
- 5120 S Dorsey Ln
- 5200 S Lakeshore Dr Unit 119
- 5200 S Lakeshore Dr Unit 128
- 4540 S Rural Rd
- 1229 E Manhatton Dr
- 999 E Baseline Dr
- 1337 E Northshore Dr
- 1023 E Laguna Dr
- 995 E Baseline Rd
- 1628 E Fremont Dr
- 4809 S La Rosa Dr Unit A
- 3820 S Elm St
