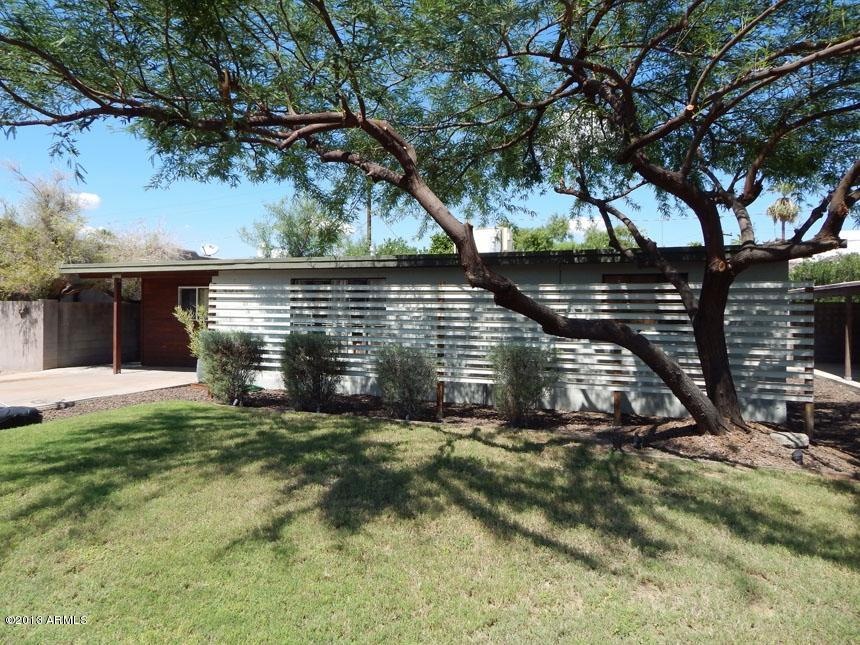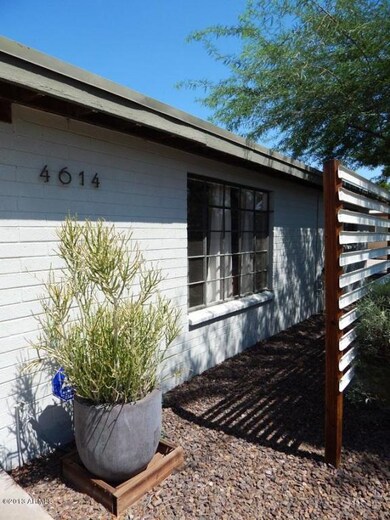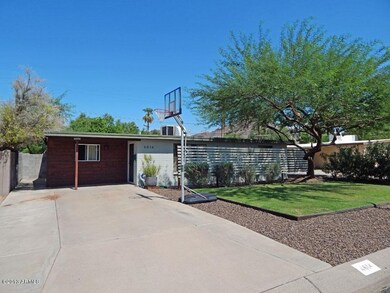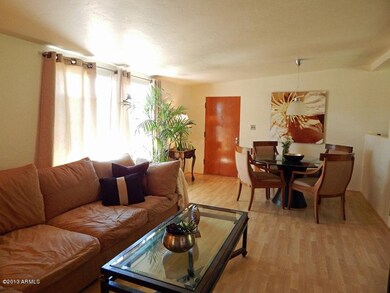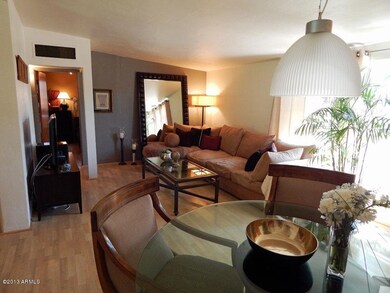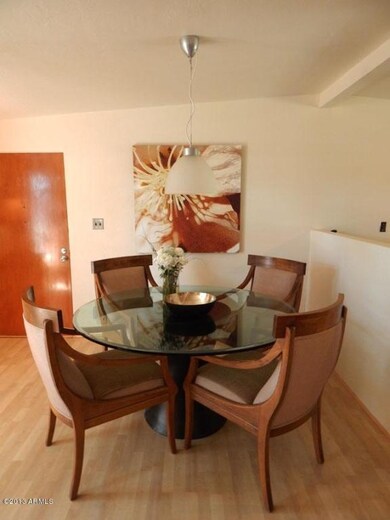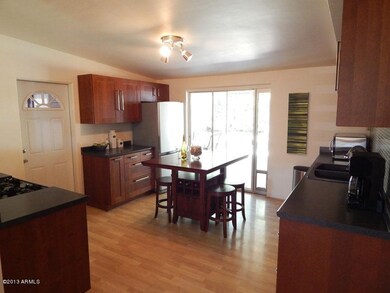
4614 E Devonshire Ave Phoenix, AZ 85018
Camelback East Village NeighborhoodHighlights
- RV Gated
- Mountain View
- No HOA
- Hopi Elementary School Rated A
- Vaulted Ceiling
- Covered patio or porch
About This Home
As of March 2019Another Arcadia Charmer! Outstanding OPEN floorplan w/3spacious BdRms w/cool ArtDeco slanted rooflines! Completely Urbanized/Renovated Kitchen w/Spiced Cherry cabinets, SS Gas appliances, roomy island w/wine storage & 4bar stools! Glass tile backsplash, upgraded deep,double sink, hardware & lighting! Pale, Faux wood floors thru-out, AMAZING restored original casement- crank windows, orig built-ins & doors, orig vintage blue tile & cast iron tub! All bdrms have IKEA urban closet systems! PrvtMBth added to MBdrm w/3 different tile sizes, sleek vanity, corrian counter & prvt exit! Lovingly Restored Block Hm, Skylight, Security Screen door, Cool Metal Slats added to frt of House, Added Bonus Room/Office w/prvt entrance adds 136sqft to property! Indoor Laundry/Storage Rm. **Click on ''MORE'' Very Private Back Yard w/Full covered patio, area for Kids to play, plenty of "Toy" storage for both Kids & Dad! Including Separate Storage Shed & Small RV gate to back Alley. This House is TurnKey ready to move in and Entertain your Family & Friends! Close to top notch schools, walking distance to Arcadia High! Mountain views, Walking/Biking paths, Arcadia City & Night life!
Home Details
Home Type
- Single Family
Est. Annual Taxes
- $1,294
Year Built
- Built in 1953
Lot Details
- 5,811 Sq Ft Lot
- Wood Fence
- Block Wall Fence
- Front and Back Yard Sprinklers
- Sprinklers on Timer
- Grass Covered Lot
Home Design
- Block Exterior
Interior Spaces
- 1,312 Sq Ft Home
- 1-Story Property
- Vaulted Ceiling
- Ceiling Fan
- Mountain Views
- Eat-In Kitchen
Bedrooms and Bathrooms
- 3 Bedrooms
- Remodeled Bathroom
- 2 Bathrooms
Parking
- 4 Open Parking Spaces
- RV Gated
Outdoor Features
- Covered patio or porch
- Outdoor Storage
- Playground
Location
- Property is near a bus stop
Schools
- Hopi Elementary School
- Ingleside Middle School
- Arcadia High School
Utilities
- Refrigerated Cooling System
- Heating System Uses Natural Gas
- High Speed Internet
- Cable TV Available
Listing and Financial Details
- Tax Lot 27
- Assessor Parcel Number 171-42-062
Community Details
Overview
- No Home Owners Association
- Association fees include no fees
- Built by SKAGGS
- Jeffery Leigh Subdivision
Recreation
- Bike Trail
Ownership History
Purchase Details
Home Financials for this Owner
Home Financials are based on the most recent Mortgage that was taken out on this home.Purchase Details
Home Financials for this Owner
Home Financials are based on the most recent Mortgage that was taken out on this home.Purchase Details
Home Financials for this Owner
Home Financials are based on the most recent Mortgage that was taken out on this home.Purchase Details
Home Financials for this Owner
Home Financials are based on the most recent Mortgage that was taken out on this home.Purchase Details
Home Financials for this Owner
Home Financials are based on the most recent Mortgage that was taken out on this home.Similar Homes in Phoenix, AZ
Home Values in the Area
Average Home Value in this Area
Purchase History
| Date | Type | Sale Price | Title Company |
|---|---|---|---|
| Warranty Deed | $389,000 | First Arizona Title Agency | |
| Warranty Deed | $325,000 | Old Republic Title Agency | |
| Interfamily Deed Transfer | -- | Security Title Agency | |
| Warranty Deed | $308,750 | Security Title Agency | |
| Warranty Deed | $199,000 | Arizona Title Agency Inc |
Mortgage History
| Date | Status | Loan Amount | Loan Type |
|---|---|---|---|
| Open | $80,000 | New Conventional | |
| Open | $501,000 | New Conventional | |
| Closed | $430,500 | No Value Available | |
| Closed | $377,325 | New Conventional | |
| Previous Owner | $310,427 | FHA | |
| Previous Owner | $319,113 | FHA | |
| Previous Owner | $307,281 | FHA | |
| Previous Owner | $303,980 | FHA | |
| Previous Owner | $303,980 | FHA | |
| Previous Owner | $20,000 | Credit Line Revolving | |
| Previous Owner | $250,006 | Unknown | |
| Previous Owner | $65,000 | Credit Line Revolving | |
| Previous Owner | $159,200 | New Conventional | |
| Closed | $39,800 | No Value Available |
Property History
| Date | Event | Price | Change | Sq Ft Price |
|---|---|---|---|---|
| 03/12/2019 03/12/19 | Sold | $389,000 | -2.8% | $296 / Sq Ft |
| 01/23/2019 01/23/19 | Price Changed | $400,000 | -2.4% | $305 / Sq Ft |
| 01/04/2019 01/04/19 | For Sale | $410,000 | +26.2% | $313 / Sq Ft |
| 11/08/2013 11/08/13 | Sold | $325,000 | -4.0% | $248 / Sq Ft |
| 10/06/2013 10/06/13 | Pending | -- | -- | -- |
| 09/11/2013 09/11/13 | For Sale | $338,500 | -- | $258 / Sq Ft |
Tax History Compared to Growth
Tax History
| Year | Tax Paid | Tax Assessment Tax Assessment Total Assessment is a certain percentage of the fair market value that is determined by local assessors to be the total taxable value of land and additions on the property. | Land | Improvement |
|---|---|---|---|---|
| 2025 | $2,131 | $31,339 | -- | -- |
| 2024 | $2,067 | $29,847 | -- | -- |
| 2023 | $2,067 | $48,900 | $9,780 | $39,120 |
| 2022 | $1,991 | $37,980 | $7,590 | $30,390 |
| 2021 | $2,092 | $33,910 | $6,780 | $27,130 |
| 2020 | $2,059 | $31,580 | $6,310 | $25,270 |
| 2019 | $1,990 | $30,850 | $6,170 | $24,680 |
| 2018 | $1,927 | $28,400 | $5,680 | $22,720 |
| 2017 | $1,828 | $27,910 | $5,580 | $22,330 |
| 2016 | $1,459 | $23,500 | $4,700 | $18,800 |
| 2015 | $1,342 | $21,510 | $4,300 | $17,210 |
Agents Affiliated with this Home
-
Cody Turton
C
Seller's Agent in 2019
Cody Turton
My Home Group
(480) 685-2760
5 in this area
13 Total Sales
-
Dave Fernandez

Buyer's Agent in 2019
Dave Fernandez
DeLex Realty
(602) 469-7300
4 in this area
83 Total Sales
-
D
Buyer's Agent in 2019
David Fernandez
Elite Partners
-
Becky Newkirk
B
Seller's Agent in 2013
Becky Newkirk
HomeSmart
(602) 568-1377
14 Total Sales
-
John O'Hagan

Buyer's Agent in 2013
John O'Hagan
Retro Real Estate
(602) 488-3655
15 in this area
100 Total Sales
Map
Source: Arizona Regional Multiple Listing Service (ARMLS)
MLS Number: 5000011
APN: 171-42-062
- 4640 E Glenrosa Ave
- 4032 N 45th Place
- 4120 N 44th Place
- 4420 E Glenrosa Ave
- 3943 N 45th Place
- 4445 E Roma Ave
- 4418 E Montecito Ave
- 4443 N 46th Place
- 4242 N 44th St
- 4402 E Montecito Ave
- 4002 N 44th Place
- 4317 E Glenrosa Ave
- 4422 E Roma Ave
- 4727 E Lafayette Blvd Unit 211
- 4727 E Lafayette Blvd Unit 117
- 4596 E Calle Ventura
- 4440 E Campbell Ave
- 4864 E Lafayette Blvd
- 4901 E Lafayette Blvd
- 4314 E Montecito Ave
