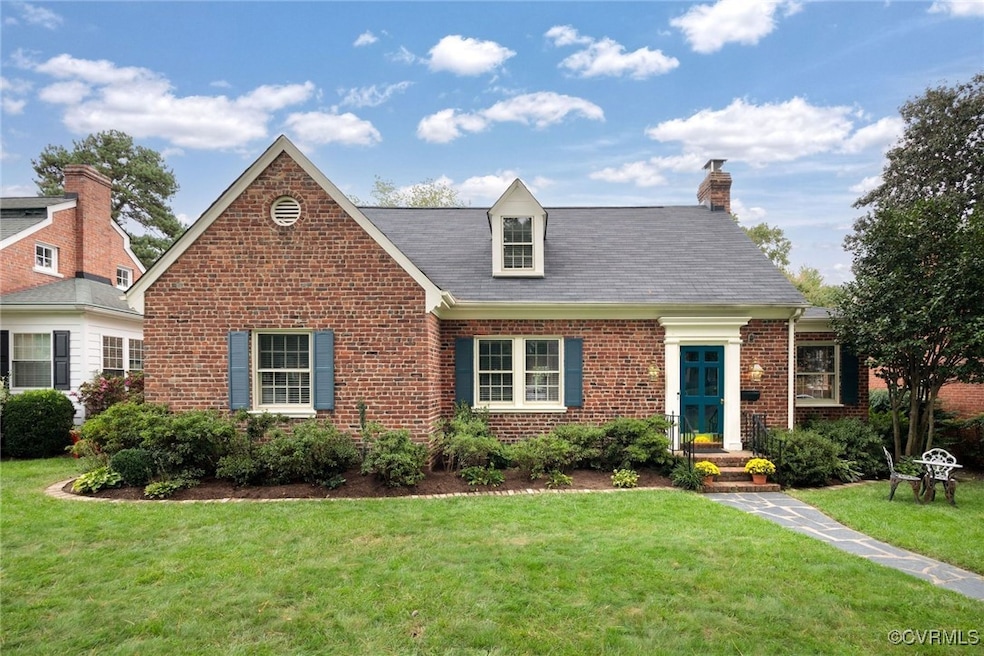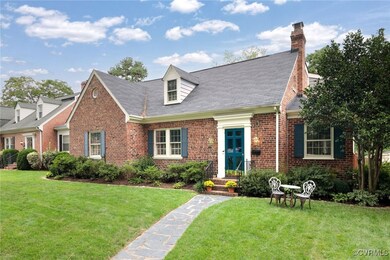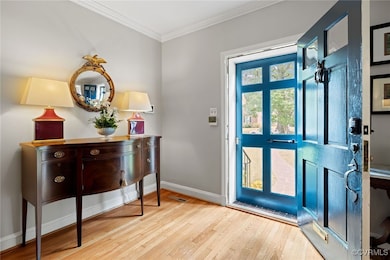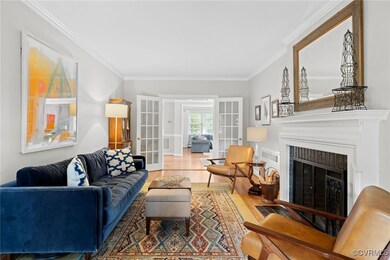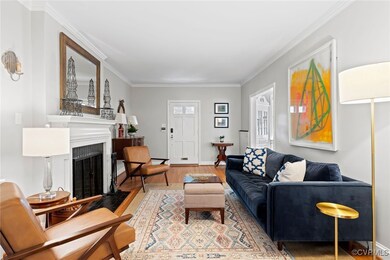
4614 Leonard Pkwy Richmond, VA 23226
Colonial Place NeighborhoodHighlights
- Cape Cod Architecture
- Deck
- Main Floor Bedroom
- Mary Munford Elementary School Rated A-
- Wood Flooring
- Separate Formal Living Room
About This Home
As of November 2024Gorgeous brick cape nestled on a beautiful block of beloved Leonard Parkway. This home is a rare find in Colonial Place with 5 bedrooms and 4.5 bathrooms and over 3,200 square feet!! Full kitchen renovation in 2022 allowed for an open kitchen with center island and walk-in pantry and features quartz counter tops, custom cabinetry, stainless steel appliances and ceramic tile backsplash. This home offers traditional formal spaces including the front living room with wood burning fireplace and the dining room complete with 2 built-in corner cabinets. There is a spacious family room with a newly renovated half bath, as well as a casual breakfast room. There are two home offices allowing for ample flex space, and two first floor bedrooms with a full bath. The second floor offers three more bedrooms, all with en-suite baths, including a large primary suite with a walk-in closet and an additional large closet. The primary bath is complete with a glass shower, soaking tub and double sink vanity. There is a second floor laundry room with cabinetry and closet. The rear deck was added in 2023 and makes for easy outdoor entertaining. The beautiful landscaped front and rear yards create a wonderful respite. Do not miss this precious home in such a fabulous location!!!
Last Agent to Sell the Property
The Steele Group License #0225177971 Listed on: 09/24/2024

Home Details
Home Type
- Single Family
Est. Annual Taxes
- $10,884
Year Built
- Built in 1939
Lot Details
- 8,398 Sq Ft Lot
- Back Yard Fenced
- Zoning described as R-5
Parking
- On-Street Parking
Home Design
- Cape Cod Architecture
- Brick Exterior Construction
- Frame Construction
- Composition Roof
- HardiePlank Type
- Plaster
Interior Spaces
- 3,242 Sq Ft Home
- 2-Story Property
- Ceiling Fan
- Wood Burning Fireplace
- Separate Formal Living Room
- Dining Area
- Crawl Space
- Washer
Kitchen
- Eat-In Kitchen
- Oven
- Gas Cooktop
- Stove
- Dishwasher
- Kitchen Island
- Granite Countertops
Flooring
- Wood
- Tile
Bedrooms and Bathrooms
- 5 Bedrooms
- Main Floor Bedroom
- En-Suite Primary Bedroom
- Double Vanity
Outdoor Features
- Deck
- Rear Porch
Schools
- Munford Elementary School
- Albert Hill Middle School
- Thomas Jefferson High School
Utilities
- Zoned Heating and Cooling
- Heating System Uses Natural Gas
- Heat Pump System
- Tankless Water Heater
- Gas Water Heater
Community Details
- Colonial Place Subdivision
Listing and Financial Details
- Tax Lot 25
- Assessor Parcel Number W019-0215-033
Ownership History
Purchase Details
Home Financials for this Owner
Home Financials are based on the most recent Mortgage that was taken out on this home.Purchase Details
Home Financials for this Owner
Home Financials are based on the most recent Mortgage that was taken out on this home.Purchase Details
Home Financials for this Owner
Home Financials are based on the most recent Mortgage that was taken out on this home.Purchase Details
Purchase Details
Similar Homes in Richmond, VA
Home Values in the Area
Average Home Value in this Area
Purchase History
| Date | Type | Sale Price | Title Company |
|---|---|---|---|
| Deed | $980,000 | First American Title | |
| Warranty Deed | $650,000 | Attorney | |
| Warranty Deed | $575,000 | Attorney | |
| Deed | $430,000 | -- | |
| Deed | $240,000 | -- |
Mortgage History
| Date | Status | Loan Amount | Loan Type |
|---|---|---|---|
| Previous Owner | $520,000 | Adjustable Rate Mortgage/ARM | |
| Previous Owner | $417,000 | New Conventional | |
| Previous Owner | $100,000 | New Conventional |
Property History
| Date | Event | Price | Change | Sq Ft Price |
|---|---|---|---|---|
| 11/04/2024 11/04/24 | Sold | $980,000 | -1.5% | $302 / Sq Ft |
| 10/09/2024 10/09/24 | Pending | -- | -- | -- |
| 09/24/2024 09/24/24 | For Sale | $995,000 | +73.0% | $307 / Sq Ft |
| 11/15/2016 11/15/16 | Sold | $575,000 | -4.2% | $177 / Sq Ft |
| 09/23/2016 09/23/16 | Pending | -- | -- | -- |
| 09/05/2016 09/05/16 | Price Changed | $599,900 | -3.1% | $185 / Sq Ft |
| 08/25/2016 08/25/16 | For Sale | $619,000 | -- | $191 / Sq Ft |
Tax History Compared to Growth
Tax History
| Year | Tax Paid | Tax Assessment Tax Assessment Total Assessment is a certain percentage of the fair market value that is determined by local assessors to be the total taxable value of land and additions on the property. | Land | Improvement |
|---|---|---|---|---|
| 2025 | $11,184 | $932,000 | $265,000 | $667,000 |
| 2024 | $10,884 | $907,000 | $265,000 | $642,000 |
| 2023 | $10,584 | $882,000 | $240,000 | $642,000 |
| 2022 | $8,256 | $688,000 | $180,000 | $508,000 |
| 2021 | $7,824 | $655,000 | $150,000 | $505,000 |
| 2020 | $12,308 | $652,000 | $150,000 | $502,000 |
| 2019 | $7,380 | $615,000 | $125,000 | $490,000 |
| 2018 | $6,432 | $573,000 | $125,000 | $448,000 |
| 2017 | $6,216 | $518,000 | $105,000 | $413,000 |
| 2016 | $4,740 | $506,000 | $105,000 | $401,000 |
| 2015 | $3,516 | $502,000 | $100,000 | $402,000 |
| 2014 | $3,516 | $478,000 | $86,000 | $392,000 |
Agents Affiliated with this Home
-
Maria Brent

Seller's Agent in 2024
Maria Brent
The Steele Group
(804) 310-1259
6 in this area
84 Total Sales
-
Jim Getty

Buyer's Agent in 2024
Jim Getty
The Steele Group
(804) 337-8637
2 in this area
30 Total Sales
-
Sarah Tashjian

Seller's Agent in 2016
Sarah Tashjian
Coldwell Banker Avenues
(804) 366-7037
1 in this area
42 Total Sales
-
Graham Johnson

Seller Co-Listing Agent in 2016
Graham Johnson
Coldwell Banker Avenues
(804) 873-3504
1 in this area
124 Total Sales
-
N
Buyer's Agent in 2016
NON MLS USER MLS
NON MLS OFFICE
Map
Source: Central Virginia Regional MLS
MLS Number: 2425102
APN: W019-0215-033
- 4613 Patterson Ave
- 4509 Patterson Ave
- 4411 Leonard Pkwy
- 4709 Kensington Ave
- 4804 Leonard Pkwy
- 4901 Park Ave
- 4512 Bromley Ln
- 4504 Bromley Ln
- 4511 Colonial Place Alley
- 4509 Colonial Place Alley
- 4815 Leonard Pkwy
- 4515 Wythe Ave
- 4507 Colonial Place Alley
- 4508 1/2 Grove Ave
- 4508 Grove Ave
- 4310 Kensington Ave
- 4506 1/2 Grove Ave
- 4506 Grove Ave
- 50 E Lock Ln
- 4608 Wythe Ave
