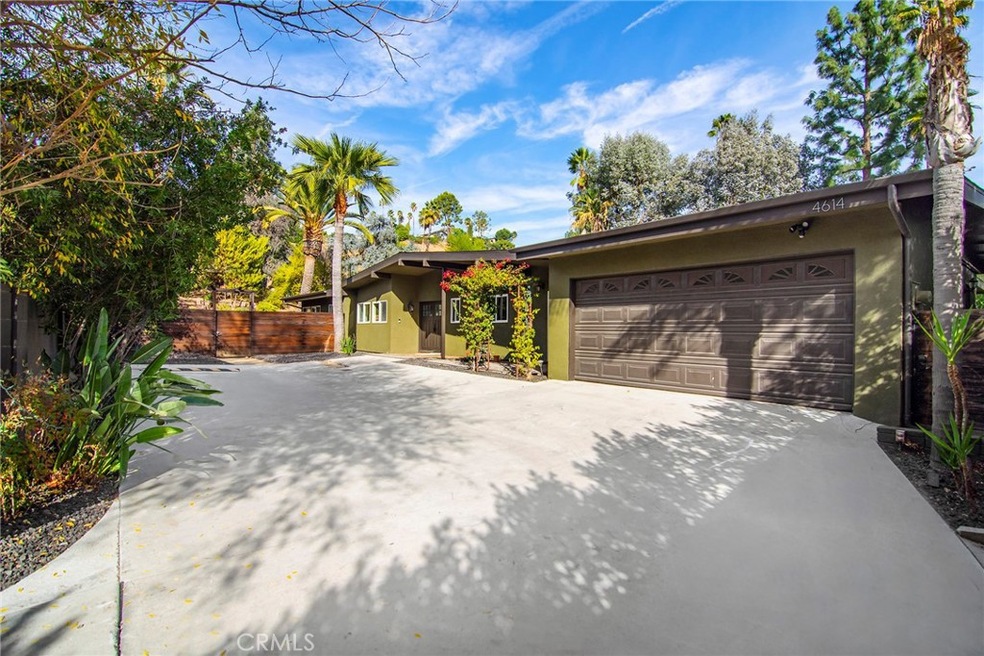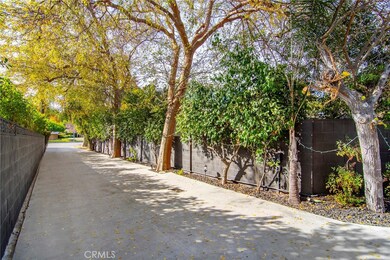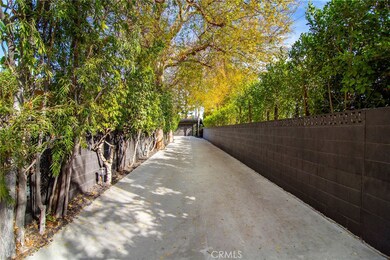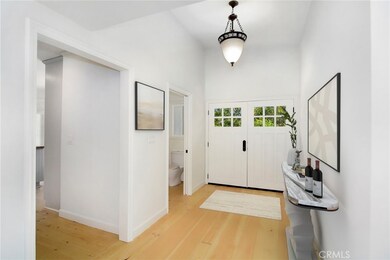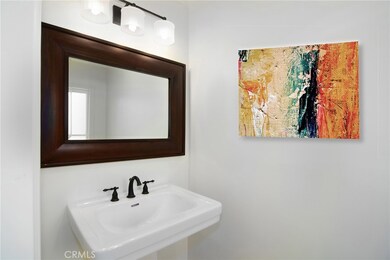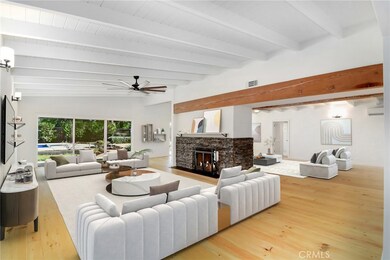
4614 Sendero Place Tarzana, CA 91356
Highlights
- Private Pool
- Primary Bedroom Suite
- Open Floorplan
- Gaspar De Portola Middle School Rated A-
- View of Trees or Woods
- Cathedral Ceiling
About This Home
As of January 2025Sought after “Charles Dubois” nestled at the end of a desirable quiet cul-de-sac. Come escape down a long driveway shielded by a natural canopy of serene trees to discover this nearly 3,200 sq. ft. five-bedroom "South of Blvd" sensational single-level. Gorgeous refinished wide-plank blond wood floors, new interior paint and newer windows & doors welcome you home. A masterful addition expands an already massive living room & family room enhanced by distinct vaulted wood ceilings & a magnificent double-sided fireplace. The expansion continues to the south-wing featuring a private bedroom, full bath & ideal office. Light & bright kitchen affords a large center-island, quality appliances & adjacent dining. Desirable Jack & Jill bedrooms with vaulted ceilings are connected by a beautifully upgraded full bath. Spacious primary suite affords a luxurious bath with separate spa tub & soothing rain-head shower. Outside, revel within these sprawling grounds. Large refreshing pool & spa nestled amongst the lush foliage are ideally positioned to capture the magical panoramic backdrop of rolling hills & all the glory that surrounds. Spacious side yard elevates the opportunities. Direct access two-car garage, newer A/C & tankless water heater further enhance. Sought-after schools too....truly an amazing place to call home!
Last Agent to Sell the Property
Rodeo Realty Brokerage Phone: 818-970-3000 License #01077251 Listed on: 12/28/2024

Home Details
Home Type
- Single Family
Est. Annual Taxes
- $13,558
Year Built
- Built in 1961
Lot Details
- 0.41 Acre Lot
- Cul-De-Sac
- Wood Fence
- Level Lot
- Property is zoned LARE11
Parking
- 2 Car Direct Access Garage
- Parking Available
- Driveway
Property Views
- Woods
- Hills
Home Design
- Turnkey
- Slab Foundation
- Composition Roof
Interior Spaces
- 3,167 Sq Ft Home
- 1-Story Property
- Open Floorplan
- Beamed Ceilings
- Cathedral Ceiling
- Family Room with Fireplace
- Living Room with Fireplace
- L-Shaped Dining Room
Kitchen
- Eat-In Kitchen
- Electric Oven
- Gas Range
- Dishwasher
- Kitchen Island
- Disposal
Flooring
- Wood
- Tile
Bedrooms and Bathrooms
- 5 Main Level Bedrooms
- Primary Bedroom Suite
- Jack-and-Jill Bathroom
- Soaking Tub
- Bathtub with Shower
- Separate Shower
- Exhaust Fan In Bathroom
Laundry
- Laundry Room
- Laundry in Garage
Pool
- Private Pool
- Spa
Outdoor Features
- Slab Porch or Patio
- Exterior Lighting
Schools
- Wilbur Elementary School
- Portola Middle School
- Taft High School
Utilities
- Central Heating and Cooling System
- Natural Gas Connected
- Cable TV Available
Community Details
- No Home Owners Association
Listing and Financial Details
- Tax Lot 21
- Tax Tract Number 23907
- Assessor Parcel Number 2176024033
Ownership History
Purchase Details
Home Financials for this Owner
Home Financials are based on the most recent Mortgage that was taken out on this home.Purchase Details
Purchase Details
Home Financials for this Owner
Home Financials are based on the most recent Mortgage that was taken out on this home.Purchase Details
Purchase Details
Similar Homes in Tarzana, CA
Home Values in the Area
Average Home Value in this Area
Purchase History
| Date | Type | Sale Price | Title Company |
|---|---|---|---|
| Grant Deed | $1,899,000 | Consumers Title Company | |
| Deed | -- | None Listed On Document | |
| Grant Deed | $840,000 | Cctn | |
| Gift Deed | -- | First American Title Co | |
| Grant Deed | -- | -- |
Mortgage History
| Date | Status | Loan Amount | Loan Type |
|---|---|---|---|
| Previous Owner | $505,000 | New Conventional | |
| Previous Owner | $534,000 | New Conventional | |
| Previous Owner | $537,000 | New Conventional | |
| Previous Owner | $539,000 | New Conventional | |
| Previous Owner | $550,000 | New Conventional |
Property History
| Date | Event | Price | Change | Sq Ft Price |
|---|---|---|---|---|
| 01/24/2025 01/24/25 | Sold | $1,899,000 | 0.0% | $600 / Sq Ft |
| 12/28/2024 12/28/24 | For Sale | $1,899,000 | -- | $600 / Sq Ft |
Tax History Compared to Growth
Tax History
| Year | Tax Paid | Tax Assessment Tax Assessment Total Assessment is a certain percentage of the fair market value that is determined by local assessors to be the total taxable value of land and additions on the property. | Land | Improvement |
|---|---|---|---|---|
| 2024 | $13,558 | $1,063,022 | $680,082 | $382,940 |
| 2023 | $13,305 | $1,042,180 | $666,748 | $375,432 |
| 2022 | $12,725 | $1,021,746 | $653,675 | $368,071 |
| 2021 | $12,565 | $1,001,712 | $640,858 | $360,854 |
| 2019 | $12,202 | $972,001 | $621,850 | $350,151 |
| 2018 | $12,081 | $952,943 | $609,657 | $343,286 |
| 2016 | $11,534 | $915,940 | $585,984 | $329,956 |
| 2015 | $11,372 | $902,182 | $577,182 | $325,000 |
| 2014 | $11,414 | $884,510 | $565,876 | $318,634 |
Agents Affiliated with this Home
-
Marc Tahler

Seller's Agent in 2025
Marc Tahler
Rodeo Realty
(818) 970-3000
58 in this area
203 Total Sales
-
Ken Zietz

Seller Co-Listing Agent in 2025
Ken Zietz
Rodeo Realty
(310) 927-4461
57 in this area
194 Total Sales
-
Christina Kim

Buyer's Agent in 2025
Christina Kim
Keller Williams Larchmont
(310) 944-8611
1 in this area
87 Total Sales
Map
Source: California Regional Multiple Listing Service (CRMLS)
MLS Number: SR24253228
APN: 2176-024-033
- 4510 Triste Place
- 18807 Edleen Dr
- 18823 La Amistad Place
- 18839 La Amistad Place
- 4615 Maleza Place
- 4800 Topeka Dr
- 4635 Brewster Dr
- 4904 Matula Dr
- 4923 Amigo Ave
- 4933 Amigo Ave
- 4614 La Subida Place
- 4510 Azalia Dr
- 19159 Rosita St
- 4491 La Barca Dr
- 0 Charles St
- 18762 Wells Dr
- 18800 Pasadero Dr
- 5019 Donna Ave
- 4950 Vanalden Ave
- 4807 Vanalden Ave
