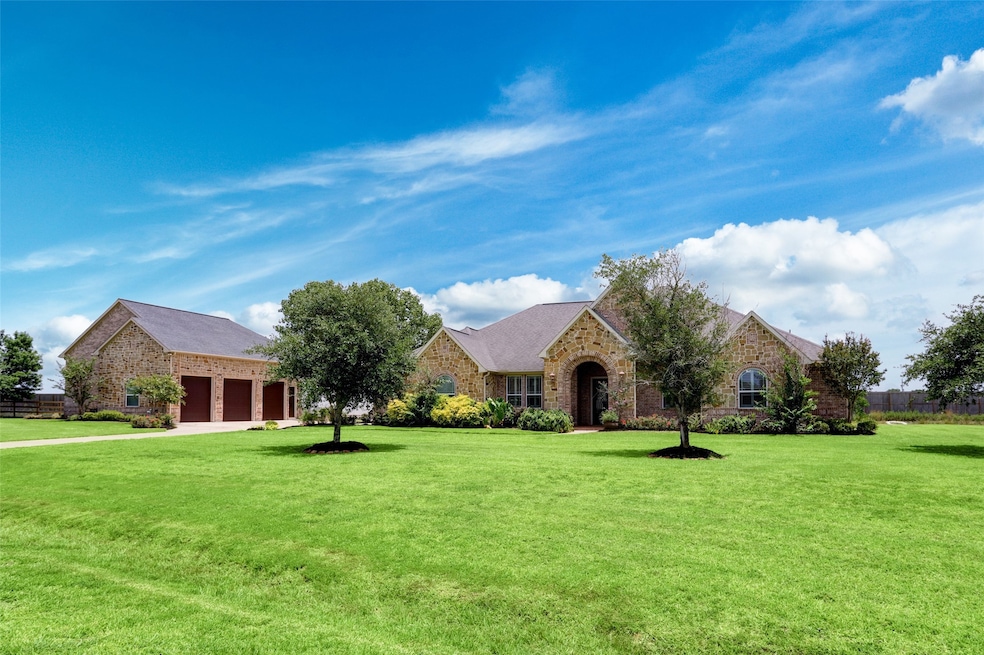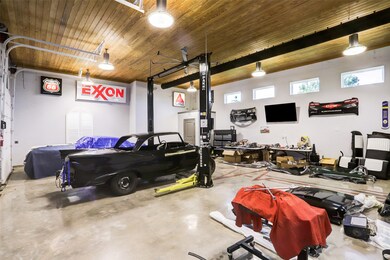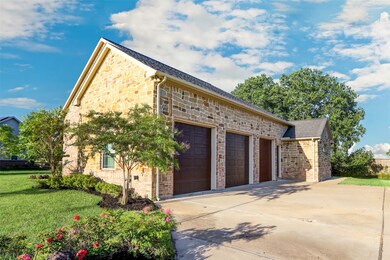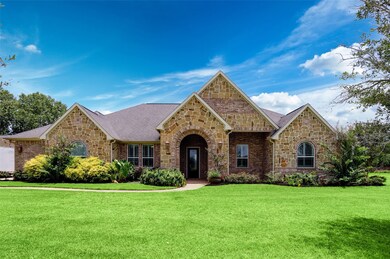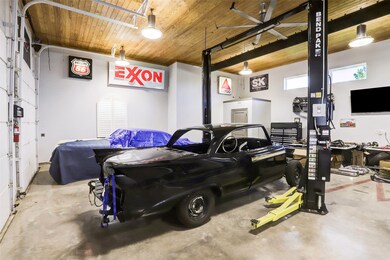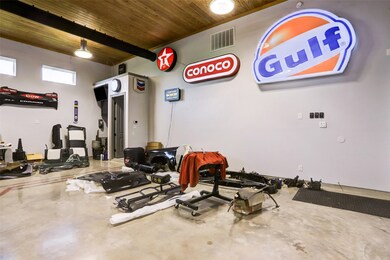
Highlights
- Garage Apartment
- Maid or Guest Quarters
- Wood Flooring
- 1 Acre Lot
- Traditional Architecture
- 1 Fireplace
About This Home
As of November 2023Step into the ultimate haven for car enthusiasts! Situated in a well-established neighborhood, this meticulously crafted dream home graces a generous 1-acre parcel of land. As you step indoors, you'll be greeted by the allure of hand-scraped wooden floors and the opulence of vein-cut travertine flooring, seamlessly adorning the living spaces. A true gem of this property is the detached 3-car workshop. This remarkable space is equipped with high bay doors, accommodating even the loftiest of vehicles. It boasts a Bendpak car lift and it houses a soundproof chamber dedicated to a compressor, is fully air-conditioned and has beautiful wood ceilings. In addition to the main residence, a charming guest house awaits. This guest house boasts a bespoke kitchen adorned with elegant quartz countertops, offering both functionality and style. A full bath completes this inviting space. Book your private viewing today and immerse yourself in the unparalleled world of this car lover's paradise!
Last Agent to Sell the Property
Better Homes and Gardens Real Estate Gary Greene - Katy License #0606151 Listed on: 08/08/2023

Last Buyer's Agent
Berkshire Hathaway HomeServices Premier Properties License #0596320

Home Details
Home Type
- Single Family
Est. Annual Taxes
- $14,511
Year Built
- Built in 2011
Lot Details
- 1 Acre Lot
- West Facing Home
HOA Fees
- $100 Monthly HOA Fees
Parking
- 6 Car Garage
- Garage Apartment
Home Design
- Traditional Architecture
- Brick Exterior Construction
- Slab Foundation
- Composition Roof
- Wood Siding
Interior Spaces
- 3,047 Sq Ft Home
- 1-Story Property
- 1 Fireplace
- Family Room
- Dining Room
Kitchen
- Gas Cooktop
- Microwave
- Dishwasher
Flooring
- Wood
- Carpet
- Tile
Bedrooms and Bathrooms
- 4 Bedrooms
- Maid or Guest Quarters
Schools
- Faldyn Elementary School
- Haskett Junior High School
- Paetow High School
Utilities
- Central Heating and Cooling System
- Heating System Uses Gas
- Septic Tank
Community Details
- Katy Lake Estates Association, Phone Number (281) 693-6654
- Katy Lake Estates Subdivision
Listing and Financial Details
- Exclusions: hanging signs in shop
Ownership History
Purchase Details
Home Financials for this Owner
Home Financials are based on the most recent Mortgage that was taken out on this home.Purchase Details
Home Financials for this Owner
Home Financials are based on the most recent Mortgage that was taken out on this home.Purchase Details
Home Financials for this Owner
Home Financials are based on the most recent Mortgage that was taken out on this home.Purchase Details
Purchase Details
Similar Homes in Katy, TX
Home Values in the Area
Average Home Value in this Area
Purchase History
| Date | Type | Sale Price | Title Company |
|---|---|---|---|
| Warranty Deed | -- | Texas American Title Company | |
| Warranty Deed | -- | American Title Company | |
| Vendors Lien | -- | None Available | |
| Warranty Deed | -- | Startex Title Company | |
| Warranty Deed | -- | None Available |
Mortgage History
| Date | Status | Loan Amount | Loan Type |
|---|---|---|---|
| Previous Owner | $607,500 | Purchase Money Mortgage | |
| Previous Owner | $406,000 | Stand Alone First | |
| Previous Owner | $115,000 | Construction | |
| Previous Owner | $342,273 | New Conventional |
Property History
| Date | Event | Price | Change | Sq Ft Price |
|---|---|---|---|---|
| 11/09/2023 11/09/23 | Sold | -- | -- | -- |
| 10/27/2023 10/27/23 | Pending | -- | -- | -- |
| 10/20/2023 10/20/23 | For Sale | $775,000 | 0.0% | $254 / Sq Ft |
| 09/13/2023 09/13/23 | Pending | -- | -- | -- |
| 09/01/2023 09/01/23 | Price Changed | $775,000 | -3.1% | $254 / Sq Ft |
| 08/08/2023 08/08/23 | For Sale | $800,000 | 0.0% | $263 / Sq Ft |
| 08/03/2023 08/03/23 | Off Market | -- | -- | -- |
| 08/03/2023 08/03/23 | For Sale | $800,000 | +10.3% | $263 / Sq Ft |
| 10/13/2020 10/13/20 | Sold | -- | -- | -- |
| 09/13/2020 09/13/20 | Pending | -- | -- | -- |
| 08/17/2020 08/17/20 | For Sale | $725,000 | -- | $195 / Sq Ft |
Tax History Compared to Growth
Tax History
| Year | Tax Paid | Tax Assessment Tax Assessment Total Assessment is a certain percentage of the fair market value that is determined by local assessors to be the total taxable value of land and additions on the property. | Land | Improvement |
|---|---|---|---|---|
| 2024 | $13,705 | $752,000 | $152,460 | $599,540 |
| 2023 | $13,705 | $765,000 | $152,460 | $612,540 |
| 2022 | $14,511 | $795,121 | $87,120 | $708,001 |
| 2021 | $13,867 | $680,788 | $87,120 | $593,668 |
| 2020 | $13,391 | $620,000 | $87,120 | $532,880 |
| 2019 | $13,222 | $587,312 | $87,120 | $500,192 |
| 2018 | $12,607 | $560,000 | $87,120 | $472,880 |
| 2017 | $12,607 | $560,000 | $87,120 | $472,880 |
| 2016 | $12,204 | $542,110 | $80,586 | $461,524 |
| 2015 | $9,471 | $413,052 | $69,696 | $343,356 |
| 2014 | $9,471 | $418,706 | $69,696 | $349,010 |
Agents Affiliated with this Home
-
Jennifer Wauhob

Seller's Agent in 2023
Jennifer Wauhob
Better Homes and Gardens Real Estate Gary Greene - Katy
(281) 896-4798
5 in this area
113 Total Sales
-
Dayna Sullivan

Buyer's Agent in 2023
Dayna Sullivan
Berkshire Hathaway HomeServices Premier Properties
(832) 283-3590
2 in this area
81 Total Sales
-
Michael Evans
M
Seller's Agent in 2020
Michael Evans
Better Homes and Gardens Real Estate Gary Greene - Katy
(888) 519-7431
8 in this area
73 Total Sales
Map
Source: Houston Association of REALTORS®
MLS Number: 30284116
APN: 1272920030006
- 26719 Outback Dr
- 4606 Silhouette Dr
- 4703 Shadow Grass Dr
- 6034 Bella Breeze Dr
- 4802 Shadow Grass Dr
- 4627 Silhouette Dr
- 3914 Eula Morgan Rd
- 4810 Shadow Grass Dr
- 0 Pitts Rd
- 4618 Pitts Rd
- 4730 Pitts Rd
- 4522 Katy Hockley Rd
- Stockdick School Rd Katy Hockley Rd
- Stockdick School Rd Katy Hockley Rd
- Stockdick School Rd Katy Hockley Rd
- Stockdick School Rd Katy Hockley Rd
- Stockdick School Rd Katy Hockley Rd
- Stockdick School Rd Katy Hockley Rd
- Stockdick School Rd Katy Hockley Rd
- Stockdick School Rd Katy Hockley Rd
