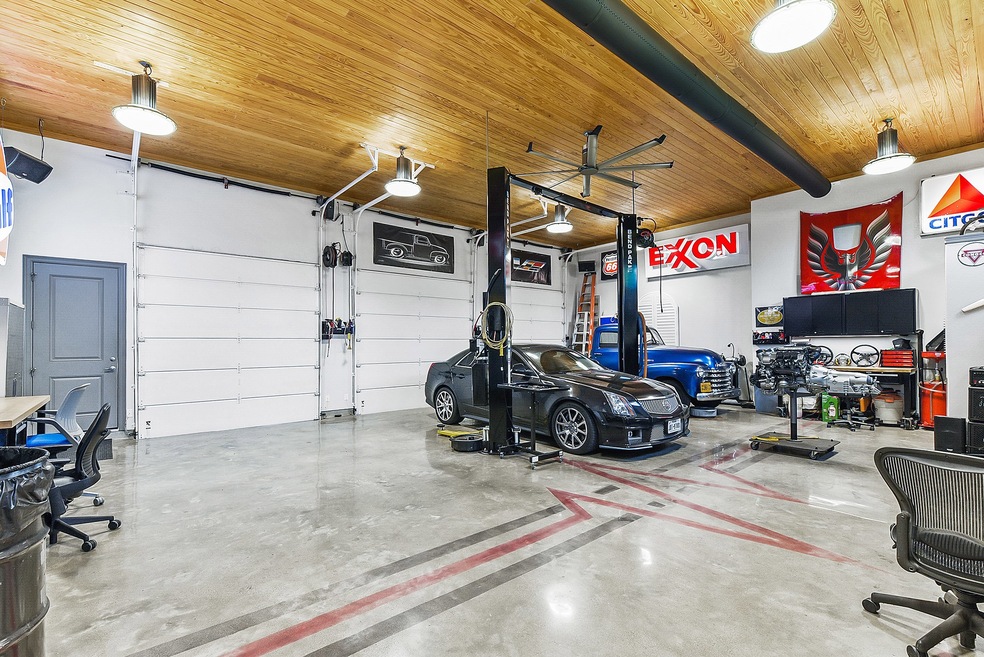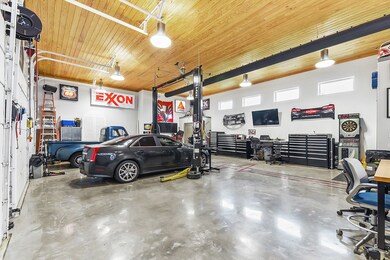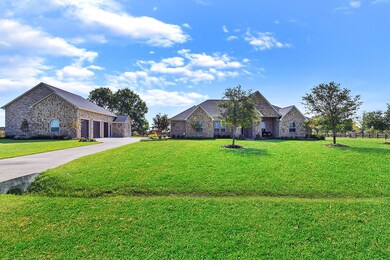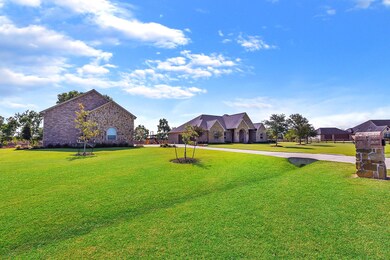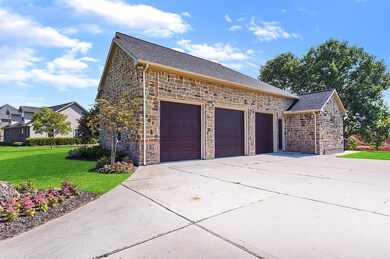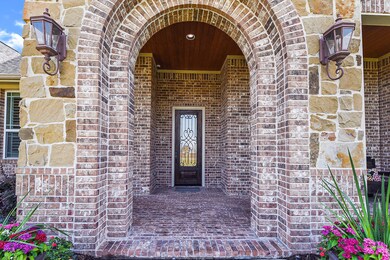
Highlights
- Parking available for a boat
- 1 Acre Lot
- Deck
- Garage Apartment
- Maid or Guest Quarters
- Traditional Architecture
About This Home
As of November 2023CAR LOVERS DREAM HOME with FULL A/C & HEAT SHOP/MAN CAVE plus GUEST HOUSE with CUSTOM KITCHEN. This CUSTOM BUILT HOME sits on 1 acre of land in an established neighborhood. The home features a kitchen with SUB ZERO Refrigerator/Freezer, BOSCH oven and microwave plus pantry with floor to ceiling shelving with drawers & baskets for maximum storage. The home has hand scraped wood floors plus vein cut travertine floors throughout. NO CARPET. The home is completely wired for all of your A/V needs with rack mounted equipment and connections. AUTOMATION for all garage doors, thermostats, fans and most lighting plus 6 zone whole home audio with in-ceiling speakers. 9 camera security system with DVR and remote access. The 3 CAR DETACHED SHOP/MANCAVE has high bay doors for taller vehicles, Bendpak car lift, compressor in sound proof room, fully sheet rocked, beautiful wood ceilings, BIG ASS Fan, Lista Tool Storage & more. GUEST HOUSE has a custom kitchen with quartz countertops & full bath.
Last Agent to Sell the Property
Better Homes and Gardens Real Estate Gary Greene - Katy License #0733289 Listed on: 08/18/2020

Last Buyer's Agent
Better Homes and Gardens Real Estate Gary Greene - Katy License #0606151

Home Details
Home Type
- Single Family
Est. Annual Taxes
- $12,685
Year Built
- Built in 2012
Lot Details
- 1 Acre Lot
- West Facing Home
- Sprinkler System
- Private Yard
- Side Yard
HOA Fees
- $100 Monthly HOA Fees
Parking
- 6 Car Garage
- Garage Apartment
- Converted Garage
- Workshop in Garage
- Garage Door Opener
- Additional Parking
- Parking available for a boat
- Golf Cart Garage
Home Design
- Traditional Architecture
- Brick Exterior Construction
- Slab Foundation
- Composition Roof
- Wood Siding
Interior Spaces
- 3,719 Sq Ft Home
- 1-Story Property
- Wired For Sound
- Crown Molding
- High Ceiling
- Ceiling Fan
- Gas Log Fireplace
- Insulated Doors
- Formal Entry
- Family Room Off Kitchen
- Living Room
- Breakfast Room
- Dining Room
- Home Office
- Game Room
- Utility Room
- Electric Dryer Hookup
Kitchen
- Breakfast Bar
- Oven
- Gas Cooktop
- Microwave
- Dishwasher
- Kitchen Island
- Granite Countertops
Flooring
- Wood
- Travertine
Bedrooms and Bathrooms
- 4 Bedrooms
- En-Suite Primary Bedroom
- Maid or Guest Quarters
- Dual Sinks
- Hydromassage or Jetted Bathtub
- Hollywood Bathroom
Home Security
- Prewired Security
- Fire and Smoke Detector
Eco-Friendly Details
- Energy-Efficient HVAC
- Energy-Efficient Lighting
- Energy-Efficient Doors
- Energy-Efficient Thermostat
- Ventilation
Outdoor Features
- Deck
- Patio
- Separate Outdoor Workshop
- Rear Porch
Schools
- Mcelwain Elementary School
- Katy Junior High School
- Paetow High School
Utilities
- Central Heating and Cooling System
- Heating System Uses Gas
- Programmable Thermostat
- Well
- Aerobic Septic System
Community Details
- Katy Lake Estates Association, Phone Number (281) 693-6654
- Katy Lake Estates Sec 03 Subdivision
Ownership History
Purchase Details
Home Financials for this Owner
Home Financials are based on the most recent Mortgage that was taken out on this home.Purchase Details
Home Financials for this Owner
Home Financials are based on the most recent Mortgage that was taken out on this home.Purchase Details
Home Financials for this Owner
Home Financials are based on the most recent Mortgage that was taken out on this home.Purchase Details
Purchase Details
Similar Homes in Katy, TX
Home Values in the Area
Average Home Value in this Area
Purchase History
| Date | Type | Sale Price | Title Company |
|---|---|---|---|
| Warranty Deed | -- | Texas American Title Company | |
| Warranty Deed | -- | American Title Company | |
| Vendors Lien | -- | None Available | |
| Warranty Deed | -- | Startex Title Company | |
| Warranty Deed | -- | None Available |
Mortgage History
| Date | Status | Loan Amount | Loan Type |
|---|---|---|---|
| Previous Owner | $607,500 | Purchase Money Mortgage | |
| Previous Owner | $406,000 | Stand Alone First | |
| Previous Owner | $115,000 | Construction | |
| Previous Owner | $342,273 | New Conventional |
Property History
| Date | Event | Price | Change | Sq Ft Price |
|---|---|---|---|---|
| 11/09/2023 11/09/23 | Sold | -- | -- | -- |
| 10/27/2023 10/27/23 | Pending | -- | -- | -- |
| 10/20/2023 10/20/23 | For Sale | $775,000 | 0.0% | $254 / Sq Ft |
| 09/13/2023 09/13/23 | Pending | -- | -- | -- |
| 09/01/2023 09/01/23 | Price Changed | $775,000 | -3.1% | $254 / Sq Ft |
| 08/08/2023 08/08/23 | For Sale | $800,000 | 0.0% | $263 / Sq Ft |
| 08/03/2023 08/03/23 | Off Market | -- | -- | -- |
| 08/03/2023 08/03/23 | For Sale | $800,000 | +10.3% | $263 / Sq Ft |
| 10/13/2020 10/13/20 | Sold | -- | -- | -- |
| 09/13/2020 09/13/20 | Pending | -- | -- | -- |
| 08/17/2020 08/17/20 | For Sale | $725,000 | -- | $195 / Sq Ft |
Tax History Compared to Growth
Tax History
| Year | Tax Paid | Tax Assessment Tax Assessment Total Assessment is a certain percentage of the fair market value that is determined by local assessors to be the total taxable value of land and additions on the property. | Land | Improvement |
|---|---|---|---|---|
| 2024 | $13,705 | $752,000 | $152,460 | $599,540 |
| 2023 | $13,705 | $765,000 | $152,460 | $612,540 |
| 2022 | $14,511 | $795,121 | $87,120 | $708,001 |
| 2021 | $13,867 | $680,788 | $87,120 | $593,668 |
| 2020 | $13,391 | $620,000 | $87,120 | $532,880 |
| 2019 | $13,222 | $587,312 | $87,120 | $500,192 |
| 2018 | $12,607 | $560,000 | $87,120 | $472,880 |
| 2017 | $12,607 | $560,000 | $87,120 | $472,880 |
| 2016 | $12,204 | $542,110 | $80,586 | $461,524 |
| 2015 | $9,471 | $413,052 | $69,696 | $343,356 |
| 2014 | $9,471 | $418,706 | $69,696 | $349,010 |
Agents Affiliated with this Home
-
Jennifer Wauhob

Seller's Agent in 2023
Jennifer Wauhob
Better Homes and Gardens Real Estate Gary Greene - Katy
(281) 896-4798
5 in this area
113 Total Sales
-
Dayna Sullivan

Buyer's Agent in 2023
Dayna Sullivan
Berkshire Hathaway HomeServices Premier Properties
(832) 283-3590
2 in this area
82 Total Sales
-
Michael Evans
M
Seller's Agent in 2020
Michael Evans
Better Homes and Gardens Real Estate Gary Greene - Katy
(888) 519-7431
8 in this area
73 Total Sales
Map
Source: Houston Association of REALTORS®
MLS Number: 34572068
APN: 1272920030006
- 26719 Outback Dr
- 4606 Silhouette Dr
- 4703 Shadow Grass Dr
- 4802 Shadow Grass Dr
- 4627 Silhouette Dr
- 3914 Eula Morgan Rd
- 4810 Shadow Grass Dr
- 0 Pitts Rd
- 4618 Pitts Rd
- 4730 Pitts Rd
- 4522 Katy Hockley Rd
- Stockdick School Rd Katy Hockley Rd
- Stockdick School Rd Katy Hockley Rd
- Stockdick School Rd Katy Hockley Rd
- Stockdick School Rd Katy Hockley Rd
- Stockdick School Rd Katy Hockley Rd
- Stockdick School Rd Katy Hockley Rd
- Stockdick School Rd Katy Hockley Rd
- Stockdick School Rd Katy Hockley Rd
- Stockdick School Rd Katy Hockley Rd
