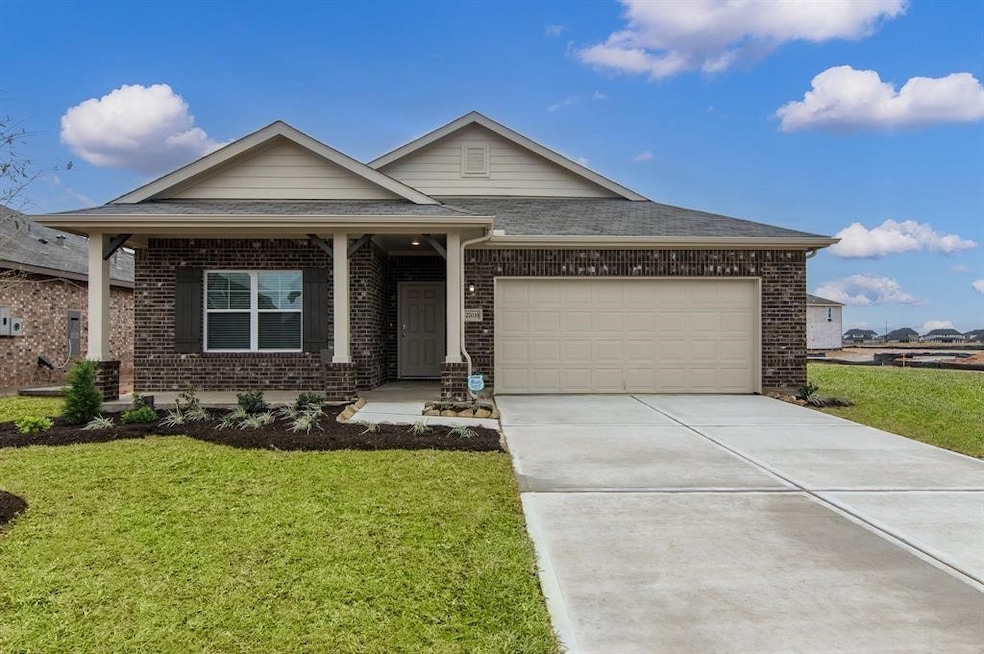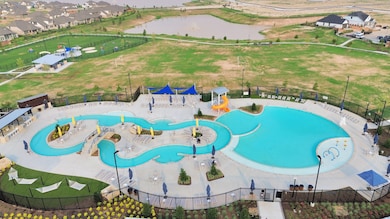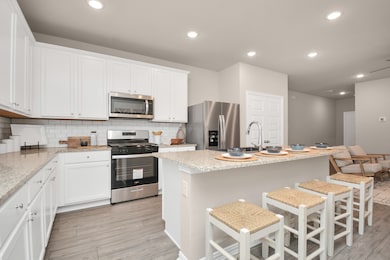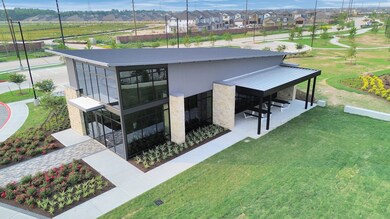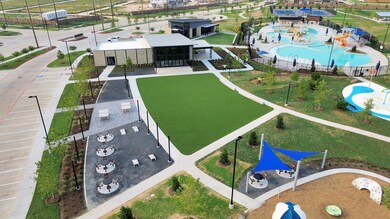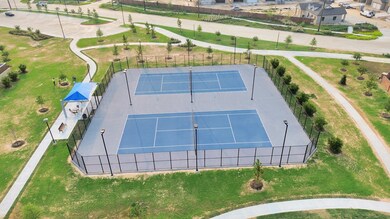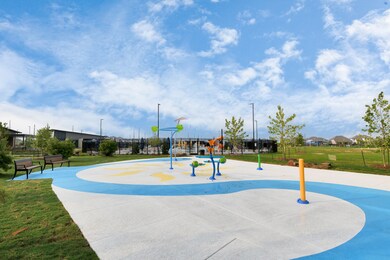Highlights
- Lake View
- Traditional Architecture
- Granite Countertops
- Clubhouse
- High Ceiling
- Community Pool
About This Home
8 WEEKS FREE RENT! *Restrictions apply.(Trinity Plan) Call to Ask About Specials! Nestled in the #1 Selling Master Planned Community Sunterra in Katy Texas. 2-, 3- & 4-Bedroom Homes,2-car garages private backyards! Boasting luxury modern finishes, granite & quartz counters, stainless appliances, refrigerator, washer &dryer, walk-in pantries, walk-in closets, wood-like flrs,9ft ceilings, spa-like baths, game rooms & mudrooms. Community with a distinctive neighborhood feel and maintenance free lifestyle with a plethora of amenities. A state-of-the-art fitness center, greenbelt trail & dog park and 3.5-acre Crystal Lagoon w/sandy beaches, lazy river, swimming, paddleboarding, kayaking. Located near I-10, Grand Parkway, close to major employers throughout Houston’s Energy Corridor and neighboring cities of Cypress, Sugar Land & Houston. Highly rated Katy ISD Schools.Elementary:Faldyn,Middle:Haskett,High School: Freeman 9-10th Grade,Paetow 11-12th Grade
Home Details
Home Type
- Single Family
Est. Annual Taxes
- $8,082
Year Built
- Built in 2023
Lot Details
- Back Yard Fenced
- Sprinkler System
Parking
- 2 Car Attached Garage
Home Design
- Traditional Architecture
Interior Spaces
- 1,291 Sq Ft Home
- 1-Story Property
- High Ceiling
- Window Treatments
- Family Room Off Kitchen
- Combination Dining and Living Room
- Home Office
- Utility Room
- Home Gym
- Lake Views
- Fire and Smoke Detector
Kitchen
- Breakfast Bar
- Walk-In Pantry
- Electric Oven
- Gas Range
- Free-Standing Range
- Microwave
- Dishwasher
- Kitchen Island
- Granite Countertops
- Quartz Countertops
- Disposal
Flooring
- Carpet
- Vinyl Plank
- Vinyl
Bedrooms and Bathrooms
- 3 Bedrooms
- 2 Full Bathrooms
- Single Vanity
- Bathtub with Shower
Laundry
- Dryer
- Washer
Schools
- Youngblood Elementary School
- Nelson Junior High
- Freeman High School
Utilities
- Central Heating and Cooling System
- Heating System Uses Gas
- No Utilities
Listing and Financial Details
- Property Available on 11/12/25
- 12 Month Lease Term
Community Details
Recreation
- Community Pool
Pet Policy
- Pets Allowed
- Pet Deposit Required
Additional Features
- Sunterra Subdivision
- Clubhouse
Map
Source: Houston Association of REALTORS®
MLS Number: 40772985
APN: 1464560010040
- 2201 Camino Cove Ct
- 2248 Sonder Shore Dr
- 26202 Snowpeak Ave
- 6415 Linden Leaf Dr
- 454 Silver Moon Way
- 26807 Coral Bellflower Ln
- 26806 Coral Bellflower Ln
- 420 Starlight Cove Ct
- 24903 Blooming Sunflower Trail
- 26803 Coral Bellflower Ln
- 0 Pitts Rd
- 416 Horizon Light Ln
- 27022 Sun Beam Bend Ln
- 27019 Aurora Garden Ln
- 4730 Pitts Rd
- 1700 Daylight Lake Dr
- 409 Stratus View Ct
- 27031 Golden Isle Ln
- 6318 Seafoam Lake Dr
- 3033 Fantasy Terrace Dr
- 4603 Aurora Glen Dr
- 4613 Aurora Glen Dr
- 4627 Aurora Glen Dr
- 27035 Beacon Glen Dr Unit CHISHOLM D2
- 27035 Beacon Glen Dr Unit KIMBELL D1
- 27035 Beacon Glen Dr Unit BLACKSTONE C3
- 27002 Ventura Ridge Ln
- 27023 Beacon Glen Dr
- 2232 Sonder Shore Dr
- 3016 Wild Dunes Dr
- 3033 Wild Dunes Dr
- 27023 Golden Isle Ln
- 1548 Dawn Harbor Dr
- 27118 Berry Bright Dr
- 448 Long Beach Bay Dr
- 424 Camino Bay Dr
- 400 Camino Bay Dr
- 4656 Peony Green Dr
- 3052 Dawn Sound Dr
- 6323 Geyser Starish Dr
