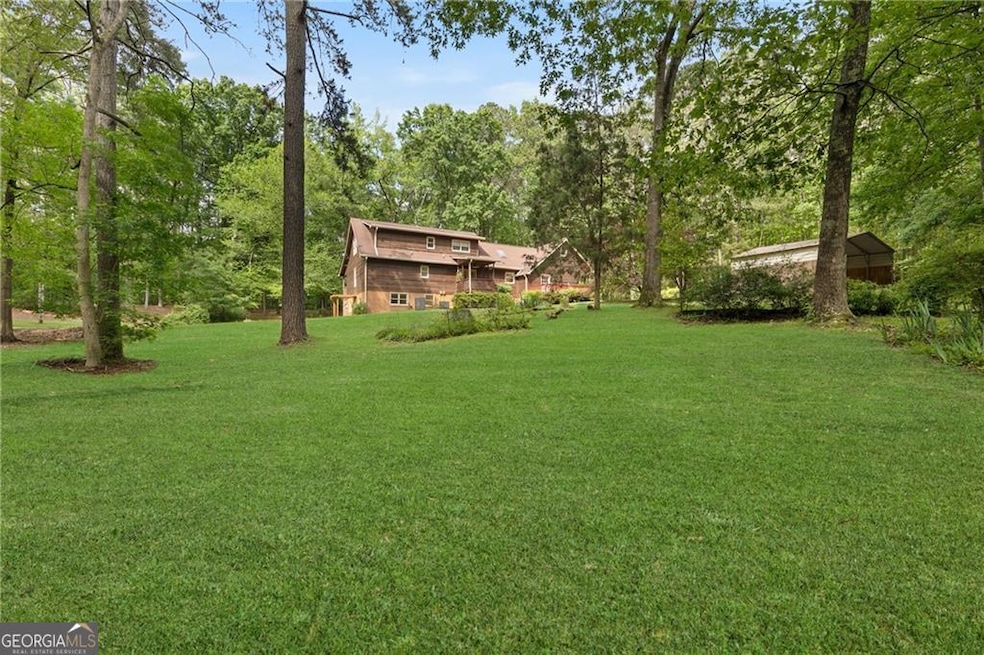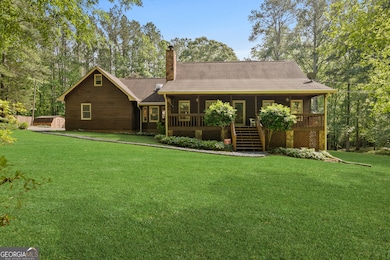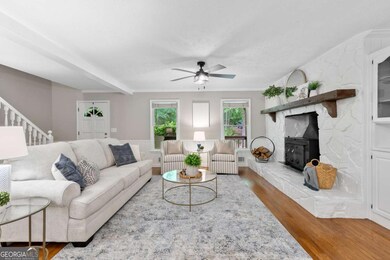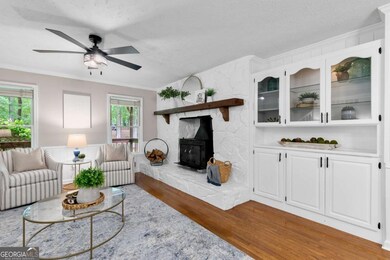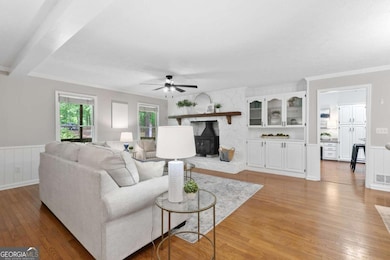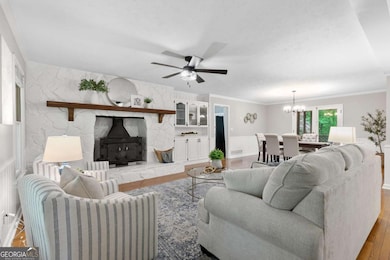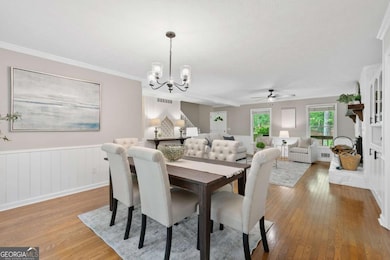An exquisite 4.4 acre home on level partially wooded and cleared usable land with the ownerCOs suite on the main level. With over 2 acres of cleared pasture area, the options to host cattle, horses, or build another home await you. The little creek that runs along the back of the property makes this home a perfect 10. Perfect for a farm, run your business, and room to add a pool. The possibilities are endless here. One step entry into this beautifully maintained 4-bedroom, 3.5-bath home just minutes from the heart of downtown Douglasville! Step onto the cozy covered front porch and into a home that blends old world charm and todayCOs modern elegance. The large, open family room features a warm stone accented fireplace with a cedar natural wood mantel flanked by built-ins with glass front cabinets, new ceiling fan and updated colors. The spacious dining room overlooks the private backyard with a little covered deck off the back with French doors making a great place for guests to flow from dining to the wonderful fresh air. The kitchen boasts tall wood accented ceilings with a skylight, bringing in natural light and a bright, open feel. The home features updated light fixtures throughout, fresh paint and some updates that make this home move in ready. The kitchen has an enormous amount of cabinets, pantry, wall oven, cooktop, microwave and fridge is included. The built in desk makes a great place to sit and pay bills or plan your next meal. The bay window accented breakfast nook is surrounded with views of your gorgeous property. Half bath on main has been updated with new granite counters, new faucet, lighting and new sink. The large master has room for a sitting area and the master bathroom has new granite counters with double sinks, new lighting, mirror and new faucets. The large walk in closet will delight and the new walk in shower with updated tile and a glass shower door. The spacious laundry/mudroom offers everyday convenience on the main level, with tons of storage and room to fold laundry. Plus, a built in ironing board and utility sink makes life a little easier in this home. Just of the laundry room is access to a walk up attic which could easily make a great office, playroom or another bedroom. You will love this space and all that it has to offer. Downstairs, the finished terrace level includes a second kitchen, a bedroom, full bath, and living spaceCoideal for guests, multi-generational living, or rental potential with its private entrance. Additional highlights include a two-car carport and an additional carport for an RV, tractor or boat. The little shed offers a place to store lawn tools. The home is set back from the road, offering added privacy and curb appeal overlooking lush green grass and mature trees. Roof just 7 years old and water heater about 7 years old. Upper level HVAC is new. Termite bond in place. The 200 azalea trees on this property are something that makes passerbys stop and take pictures. A stunning setting to call your home. All electric home with double pane windows, new oven, new hood vent, and new microwave. Located less than 5 miles from downtown DouglasvilleCOs shops and dining, 5 minutes from Violet F. Stout Memorial Park, and under 10 minutes from Taylor Farm Park. DonCOt miss your chance to see this one-of-a-kind property!

