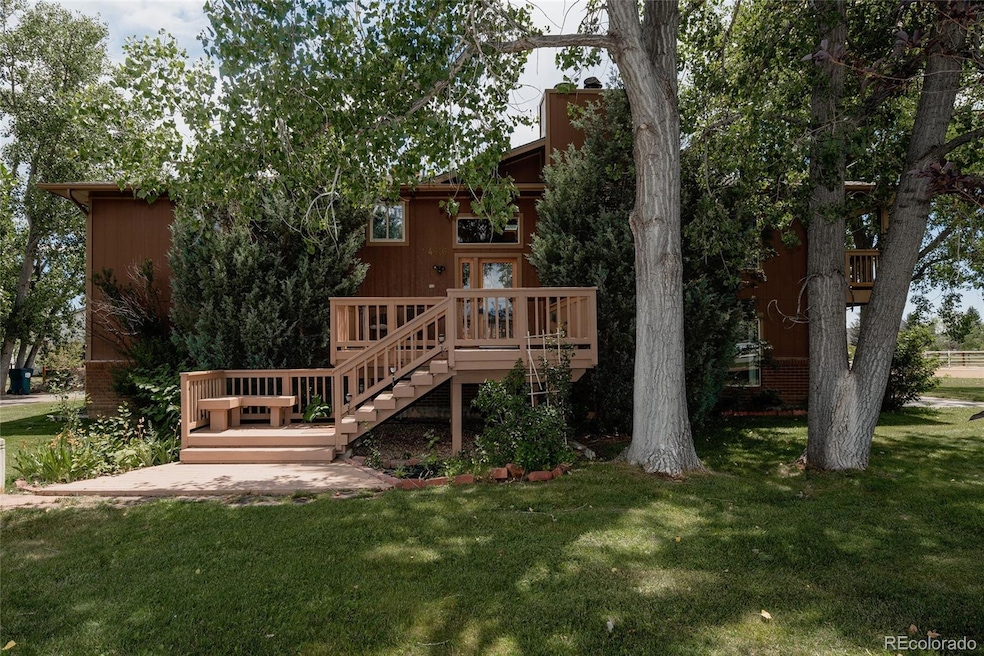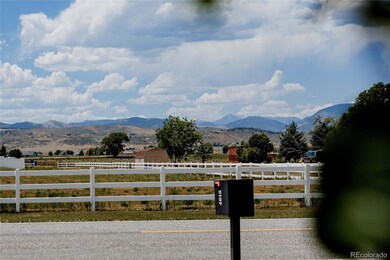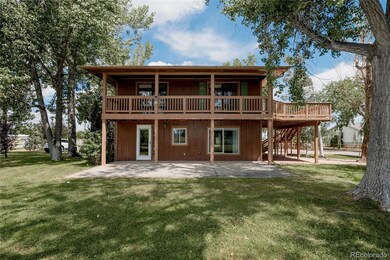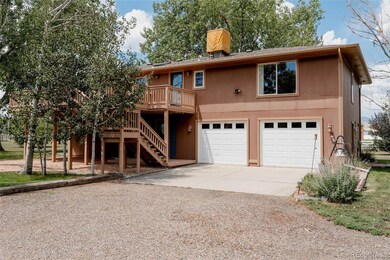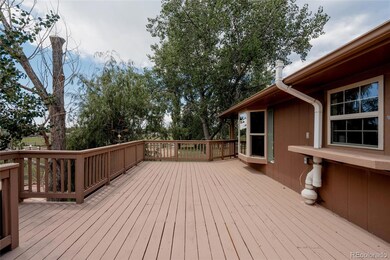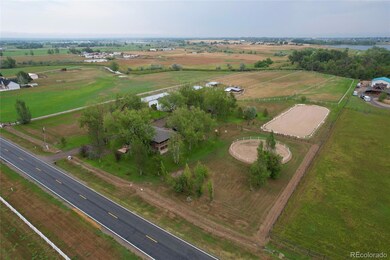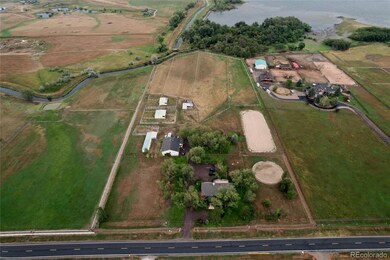
4616 Lonetree Dr Loveland, CO 80537
Estimated payment $8,212/month
Highlights
- Arena
- Lake View
- Deck
- Carrie Martin Elementary School Rated 9+
- Open Floorplan
- Contemporary Architecture
About This Home
Horse lover's dream! Endless possibilities on this 8.5 acre property backing to Lonetree Reservoir. Possibilities include, horse boarding, horse training, or just your own hobby farm. Beautiful setting, only minutes away from Loveland or Berthoud, yet with the feel of the country and open spaces. Bring the horses and chickens. Regulation sized riding arena. Round training corral. 3 safety fenced pastures. 4 stall heated barn. 3 paddocks with tall shed rows. Fantastic tack room with washing machine, 1/2 bath, and mini kitchenette. There is a separate barn workshop area to store all of your hay too. Giant chicken coop with heaters and fans for all the elements. House has been totally remodeled, with 3 beds 3 baths, hardwood floors throughout whole upper level. Detached caretaker's cottage, that is 1 bed, 1 bath, with full kitchen. 1/2 share of Handy Ditch. Best of all NO HOA! Come see it!
Listing Agent
RE/MAX Momentum Brokerage Email: sarahcray@remax.net,720-340-0569 License #100108813 Listed on: 07/14/2025

Open House Schedule
-
Saturday, July 19, 20252:00 to 5:00 pm7/19/2025 2:00:00 PM +00:007/19/2025 5:00:00 PM +00:00Add to Calendar
Home Details
Home Type
- Single Family
Est. Annual Taxes
- $5,764
Year Built
- Built in 1986 | Remodeled
Lot Details
- 8.5 Acre Lot
- Open Space
- West Facing Home
- Partially Fenced Property
- Landscaped
- Secluded Lot
- Level Lot
- Front and Back Yard Sprinklers
- Irrigation
- Many Trees
- Garden
- Grass Covered Lot
- Property is zoned FA1
Parking
- 2 Car Attached Garage
Property Views
- Lake
- Golf Course
- Pasture
- Mountain
Home Design
- Contemporary Architecture
- Bi-Level Home
- Frame Construction
- Composition Roof
Interior Spaces
- 2,604 Sq Ft Home
- Open Floorplan
- Vaulted Ceiling
- Ceiling Fan
- Skylights
- Bay Window
- Family Room
- Living Room with Fireplace
- Dining Room
Kitchen
- Oven
- Microwave
- Dishwasher
Flooring
- Wood
- Carpet
Bedrooms and Bathrooms
- 3 Bedrooms
Laundry
- Dryer
- Washer
Outdoor Features
- Deck
- Patio
- Fire Pit
- Rain Gutters
- Front Porch
Schools
- Carrie Martin Elementary School
- Walt Clark Middle School
- Thompson Valley High School
Farming
- Livestock Fence
- Loafing Shed
- Hay
- Pasture
Horse Facilities and Amenities
- Horses Allowed On Property
- Corral
- Paddocks
- Tack Room
- Round Pen
- Arena
Utilities
- Evaporated cooling system
- Water Rights
- Water Heater
- Septic Tank
Community Details
- No Home Owners Association
- Lone Tree Estates Subdivision
- Foothills
Listing and Financial Details
- Exclusions: Water Rights INCLUDED
- Assessor Parcel Number R1229141
Map
Home Values in the Area
Average Home Value in this Area
Tax History
| Year | Tax Paid | Tax Assessment Tax Assessment Total Assessment is a certain percentage of the fair market value that is determined by local assessors to be the total taxable value of land and additions on the property. | Land | Improvement |
|---|---|---|---|---|
| 2025 | $5,764 | $74,471 | $31,825 | $42,646 |
| 2024 | $5,563 | $74,471 | $31,825 | $42,646 |
| 2022 | $4,113 | $52,173 | $21,927 | $30,246 |
| 2021 | $4,221 | $53,675 | $22,558 | $31,117 |
| 2020 | $3,324 | $42,257 | $21,522 | $20,735 |
| 2019 | $3,267 | $42,257 | $21,522 | $20,735 |
| 2018 | $3,001 | $36,828 | $21,312 | $15,516 |
| 2017 | $2,582 | $36,828 | $21,312 | $15,516 |
| 2016 | $2,302 | $31,737 | $20,537 | $11,200 |
| 2015 | $2,282 | $31,740 | $20,540 | $11,200 |
| 2014 | $2,077 | $27,930 | $12,970 | $14,960 |
Property History
| Date | Event | Price | Change | Sq Ft Price |
|---|---|---|---|---|
| 07/07/2025 07/07/25 | For Sale | $1,400,000 | +139.3% | $538 / Sq Ft |
| 01/28/2019 01/28/19 | Off Market | $585,000 | -- | -- |
| 06/03/2014 06/03/14 | Sold | $585,000 | -5.5% | $249 / Sq Ft |
| 05/04/2014 05/04/14 | Pending | -- | -- | -- |
| 09/27/2013 09/27/13 | For Sale | $619,000 | -- | $263 / Sq Ft |
Purchase History
| Date | Type | Sale Price | Title Company |
|---|---|---|---|
| Warranty Deed | -- | Land Title Guarantee Company | |
| Warranty Deed | $585,000 | Land Title Guarantee Company | |
| Warranty Deed | $542,000 | -- | |
| Interfamily Deed Transfer | -- | -- | |
| Warranty Deed | $304,000 | -- | |
| Warranty Deed | $258,000 | -- | |
| Warranty Deed | $185,000 | -- | |
| Warranty Deed | $163,000 | -- |
Mortgage History
| Date | Status | Loan Amount | Loan Type |
|---|---|---|---|
| Previous Owner | $150,000 | New Conventional | |
| Previous Owner | $417,000 | New Conventional | |
| Previous Owner | $150,000 | Credit Line Revolving | |
| Previous Owner | $30,000 | Unknown | |
| Previous Owner | $544,470 | Unknown | |
| Previous Owner | $555,750 | Unknown | |
| Previous Owner | $433,600 | Purchase Money Mortgage | |
| Closed | $81,300 | No Value Available |
Similar Homes in the area
Source: REcolorado®
MLS Number: 5519485
APN: 94051-07-003
- 3901 Fox Dr
- 2366 Shoreside Dr
- 2552 Bluewater Rd
- 2598 Bluewater Rd
- 2622 Bluewater Rd
- 2672 Bluewater Rd
- 2696 Bluewater Rd
- 2732 Bluewater Rd
- 2824 Southwind Rd
- 2387 Harding Park Ct
- 2568 Southwind Rd
- 2554 Southwind Rd
- 2790 Heron Lakes Pkwy
- 2794 Heron Lakes Pkwy
- 3095 Heron Lakes Pkwy
- 2932 Heron Lakes Pkwy
- 2654 Big Creek Ct
- 2609 Big Creek Ct
- 2622 Big Creek Ct
- 2102 Shoreside Dr
- 1120 W County Road 14
- 2871 Urban Place Unit A
- 1404 Gloria Ct
- 1416-1422 S Dotsero Dr Unit 1416
- 1430 S Tyler Ave
- 1600 S Taft St
- 915 S Tyler Ave
- 933 16th St SW
- 701 S Tyler St
- 311 Johnson St
- 2615 Anemonie Dr
- 1415-1485 10th St SW
- 228 Glenda Dr Unit 2
- 423 S 8th St
- 451 14th St SE
- 795 14th St SE
- 444 N Custer Ave
- 1403 Burt Ave
- 1391 N Wilson Ave
- 2150 W 15th St
