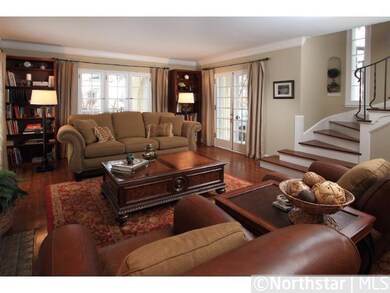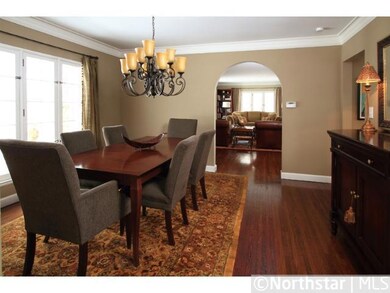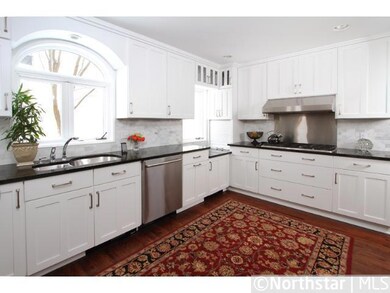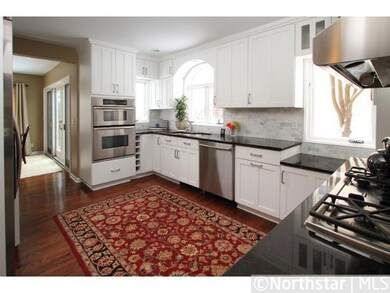
4617 Browndale Ave Edina, MN 55424
Country Club Neighborhood
4
Beds
3.5
Baths
3,100
Sq Ft
8,276
Sq Ft Lot
Highlights
- Family Room with Fireplace
- No HOA
- The kitchen features windows
- Concord Elementary School Rated A
- Home Office
- 3-minute walk to Edina Browndale Park
About This Home
As of December 2024This home is located at 4617 Browndale Ave, Edina, MN 55424 and is currently priced at $912,500, approximately $294 per square foot. This property was built in 1929. 4617 Browndale Ave is a home located in Hennepin County with nearby schools including Concord Elementary School, South View Middle School, and Edina High School.
Home Details
Home Type
- Single Family
Est. Annual Taxes
- $13,234
Year Built
- Built in 1929
Lot Details
- 8,276 Sq Ft Lot
Parking
- 3 Car Garage
Interior Spaces
- 2-Story Property
- Family Room with Fireplace
- 2 Fireplaces
- Living Room with Fireplace
- Dining Room
- Home Office
- Finished Basement
- Basement Fills Entire Space Under The House
Kitchen
- Built-In Oven
- Cooktop
- Microwave
- Dishwasher
- The kitchen features windows
Bedrooms and Bathrooms
- 4 Bedrooms
Laundry
- Dryer
- Washer
Utilities
- Central Air
- Hot Water Heating System
Community Details
- No Home Owners Association
Listing and Financial Details
- Assessor Parcel Number 1802824240053
Map
Create a Home Valuation Report for This Property
The Home Valuation Report is an in-depth analysis detailing your home's value as well as a comparison with similar homes in the area
Home Values in the Area
Average Home Value in this Area
Property History
| Date | Event | Price | Change | Sq Ft Price |
|---|---|---|---|---|
| 12/10/2024 12/10/24 | Sold | $1,270,000 | -5.9% | $406 / Sq Ft |
| 11/08/2024 11/08/24 | Pending | -- | -- | -- |
| 09/30/2024 09/30/24 | Price Changed | $1,350,000 | -6.9% | $431 / Sq Ft |
| 06/24/2024 06/24/24 | For Sale | $1,450,000 | +59.5% | $463 / Sq Ft |
| 08/25/2020 08/25/20 | For Sale | $909,000 | 0.0% | $291 / Sq Ft |
| 08/12/2020 08/12/20 | Sold | $909,000 | -3.3% | $291 / Sq Ft |
| 02/22/2013 02/22/13 | Sold | $940,000 | -1.1% | $303 / Sq Ft |
| 01/24/2013 01/24/13 | Pending | -- | -- | -- |
| 01/24/2013 01/24/13 | For Sale | $950,000 | +4.1% | $306 / Sq Ft |
| 04/13/2012 04/13/12 | Sold | $912,500 | -3.9% | $294 / Sq Ft |
| 03/12/2012 03/12/12 | Pending | -- | -- | -- |
| 03/05/2012 03/05/12 | For Sale | $950,000 | -- | $306 / Sq Ft |
Source: NorthstarMLS
Tax History
| Year | Tax Paid | Tax Assessment Tax Assessment Total Assessment is a certain percentage of the fair market value that is determined by local assessors to be the total taxable value of land and additions on the property. | Land | Improvement |
|---|---|---|---|---|
| 2023 | $15,990 | $1,190,900 | $742,500 | $448,400 |
| 2022 | $12,919 | $1,086,600 | $650,000 | $436,600 |
| 2021 | $13,328 | $917,200 | $500,000 | $417,200 |
| 2020 | $13,922 | $941,300 | $480,000 | $461,300 |
| 2019 | $13,745 | $963,300 | $500,000 | $463,300 |
| 2018 | $13,604 | $953,300 | $500,000 | $453,300 |
| 2017 | $13,775 | $915,900 | $500,000 | $415,900 |
| 2016 | $14,509 | $946,600 | $463,300 | $483,300 |
| 2015 | $13,715 | $933,200 | $449,900 | $483,300 |
| 2014 | -- | $881,500 | $398,200 | $483,300 |
Source: Public Records
Mortgage History
| Date | Status | Loan Amount | Loan Type |
|---|---|---|---|
| Open | $750,000 | New Conventional | |
| Closed | $750,000 | New Conventional | |
| Previous Owner | $510,400 | New Conventional | |
| Previous Owner | $335,000 | Credit Line Revolving | |
| Previous Owner | $417,000 | New Conventional | |
| Previous Owner | $283,000 | Credit Line Revolving | |
| Previous Owner | $417,000 | New Conventional |
Source: Public Records
Deed History
| Date | Type | Sale Price | Title Company |
|---|---|---|---|
| Warranty Deed | $1,270,000 | Burnet Title | |
| Warranty Deed | $1,270,000 | Burnet Title | |
| Warranty Deed | $909,000 | Edina Realty Title Inc | |
| Warranty Deed | -- | Edina Realty Title Inc | |
| Warranty Deed | $912,500 | Executive Title Inc | |
| Warranty Deed | $820,000 | -- | |
| Warranty Deed | $559,900 | -- |
Source: Public Records
Similar Homes in the area
Source: NorthstarMLS
MLS Number: 4128303
APN: 18-028-24-24-0053
Nearby Homes
- 4602 Edina Blvd
- 4630 Drexel Ave
- 4912 Ridge Place
- 4913 W Sunnyslope Rd
- 4702 Sunnyside Rd
- 4624 Bruce Ave
- 4904 W Sunnyslope Rd
- 4404 Sunnyside Rd
- 5008 Bruce Ave
- 4387 Brook Ave S
- 4507 Casco Ave
- 5017 Edinbrook Ln
- 4812 Maple Rd
- 4901 Hawthorne Ct Unit 204
- 4370 Mackey Ave
- 4507 Arden Ave
- 4128 W 45th St
- 5621 Wood Ln
- 4304 Brook Ave S
- 4058 Sunnyside Rd






