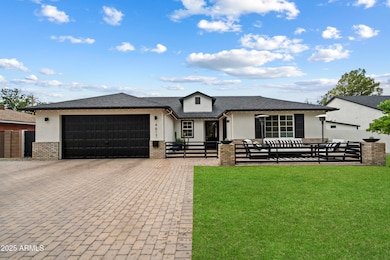4617 E Cambridge Ave Phoenix, AZ 85008
Camelback East Village NeighborhoodEstimated payment $6,890/month
Highlights
- Mountain View
- No HOA
- Mechanical Sun Shade
- Phoenix Coding Academy Rated A
- Covered Patio or Porch
- Eat-In Kitchen
About This Home
This meticulously maintained newer-construction custom home, completed in 2020, blends modern living with walkable access to Arcadia Lite's top dining, shopping, and outdoor amenities. No HOA and owned solar. This home offers an open-concept layout with coffered ceilings, recessed lighting, and seamless flow between living, dining, and kitchen spaces. The kitchen features white cabinetry, quartz countertops, stainless steel appliances, and a large center island ideal for everyday living and entertaining. A neutral palette and updated finishes throughout create a modern, move-in-ready feel. Sliding glass doors enhance indoor outdoor living.
Home Details
Home Type
- Single Family
Est. Annual Taxes
- $5,394
Year Built
- Built in 2020
Lot Details
- 10,000 Sq Ft Lot
- Block Wall Fence
- Front and Back Yard Sprinklers
- Sprinklers on Timer
- Grass Covered Lot
Parking
- 1 Open Parking Space
- 2 Car Garage
- Electric Vehicle Home Charger
Home Design
- Brick Exterior Construction
- Wood Frame Construction
- Spray Foam Insulation
- Composition Roof
- Low Volatile Organic Compounds (VOC) Products or Finishes
- Stucco
Interior Spaces
- 2,867 Sq Ft Home
- 1-Story Property
- Ceiling height of 9 feet or more
- Recessed Lighting
- Double Pane Windows
- Vinyl Clad Windows
- Mechanical Sun Shade
- Mountain Views
- Laundry in unit
Kitchen
- Eat-In Kitchen
- ENERGY STAR Qualified Appliances
- Kitchen Island
Flooring
- Carpet
- Tile
Bedrooms and Bathrooms
- 4 Bedrooms
- Primary Bathroom is a Full Bathroom
- 3 Bathrooms
- Double Vanity
- Bathtub With Separate Shower Stall
Accessible Home Design
- Doors with lever handles
- Multiple Entries or Exits
- Stepless Entry
Eco-Friendly Details
- ENERGY STAR Qualified Equipment
Outdoor Features
- Covered Patio or Porch
- Shed
- Built-In Barbecue
Schools
- Griffith Elementary School
- Pat Tillman Middle School
- Camelback High School
Utilities
- Central Air
- Heating Available
- Tankless Water Heater
- High Speed Internet
Listing and Financial Details
- Home warranty included in the sale of the property
- Tax Lot 811
- Assessor Parcel Number 126-13-043-B
Community Details
Overview
- No Home Owners Association
- Association fees include no fees
- Built by Montecito
- Rancho Ventura Tr 27 Subdivision
Recreation
- Bike Trail
Map
Home Values in the Area
Average Home Value in this Area
Tax History
| Year | Tax Paid | Tax Assessment Tax Assessment Total Assessment is a certain percentage of the fair market value that is determined by local assessors to be the total taxable value of land and additions on the property. | Land | Improvement |
|---|---|---|---|---|
| 2025 | $5,764 | $49,215 | -- | -- |
| 2024 | $5,338 | $46,871 | -- | -- |
| 2023 | $5,338 | $79,150 | $15,830 | $63,320 |
| 2022 | $5,127 | $62,860 | $12,570 | $50,290 |
| 2021 | $5,216 | $58,680 | $11,730 | $46,950 |
| 2020 | $4,312 | $42,780 | $4,750 | $38,030 |
Property History
| Date | Event | Price | List to Sale | Price per Sq Ft |
|---|---|---|---|---|
| 01/30/2026 01/30/26 | For Sale | $1,250,000 | 0.0% | $436 / Sq Ft |
| 01/30/2026 01/30/26 | Off Market | $1,250,000 | -- | -- |
| 10/30/2025 10/30/25 | For Sale | $1,250,000 | -- | $436 / Sq Ft |
Purchase History
| Date | Type | Sale Price | Title Company |
|---|---|---|---|
| Warranty Deed | $661,277 | Empire West Title Agency Llc | |
| Warranty Deed | $242,500 | Empire West Title Agency Llc |
Mortgage History
| Date | Status | Loan Amount | Loan Type |
|---|---|---|---|
| Open | $430,452 | New Conventional | |
| Previous Owner | $500,000 | Commercial |
Source: Arizona Regional Multiple Listing Service (ARMLS)
MLS Number: 6939860
APN: 126-13-043B
- 4645 E Cambridge Ave
- 4607 E Edgemont Ave
- 4714 E Lewis Ave
- 2539 N 48th St
- 4701 E Vernon Ave
- 4815 E Windsor Ave
- 4617 E Catalina Dr
- 2989 N 44th St Unit 2023
- 2989 N 44th St Unit 3018
- 2989 N 44th St Unit 2007
- 2989 N 44th St Unit 3031
- 2989 N 44th St Unit 1003
- 2989 N 44th St Unit 2001
- 4334 E Lewis Ave
- 4821 E Sheridan St
- 4530 E Rhonda Dr
- 4631 E Pinchot Ave
- 4741 E Oak St
- 4901 E Virginia Ave
- 3021 N 47th Place
- 2602 N 46th St Unit 6
- 4645 E Windsor Ave
- 2539 N 48th St Unit 102
- 2539 N 48th St Unit 104
- 2611 N 48th St Unit 4
- 2617 N 48th St Unit 4
- 2930 N 46th St
- 4830 E Virginia Ave
- 2989 N 44th St Unit 2001
- 2989 N 44th St Unit 1024
- 4815 E Thomas Rd
- 2606 N 44th St
- 4843 E Cambridge Ave Unit 10
- 4839 E Virginia Ave Unit 2
- 4631 E Pinchot Ave
- 3016 N 47th St
- 4357 E Oak St
- 4902 E Thomas Rd
- 4451 E Earll Dr
- 4213 E Edgemont Ave
Ask me questions while you tour the home.







