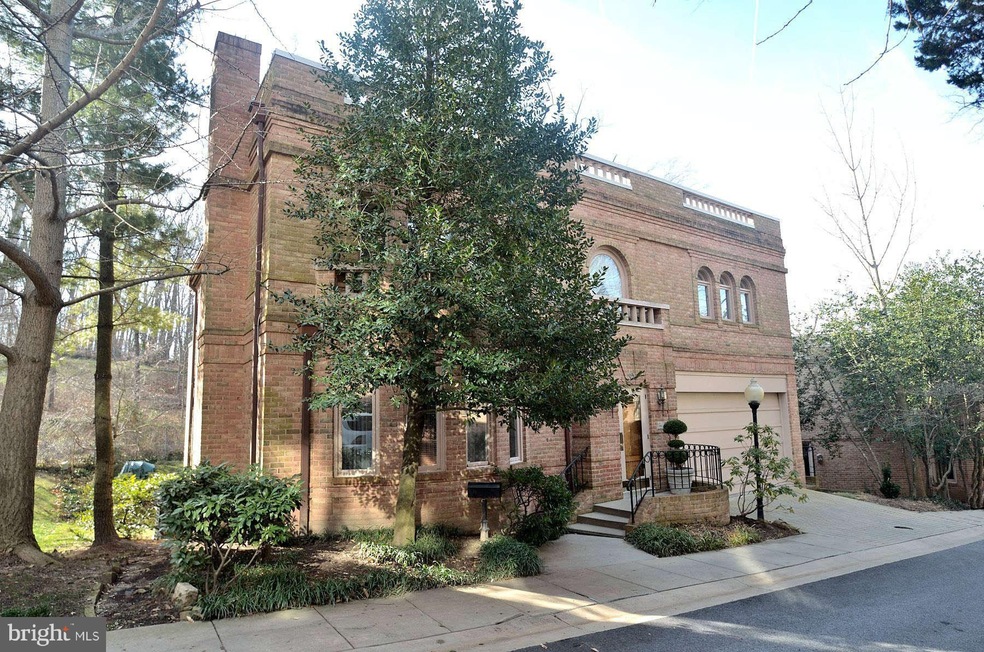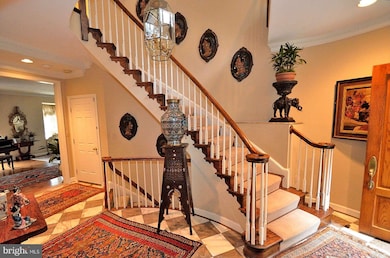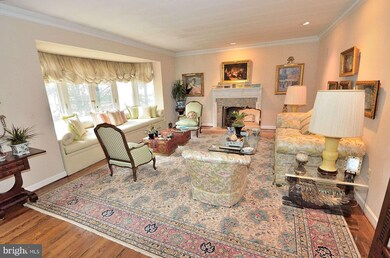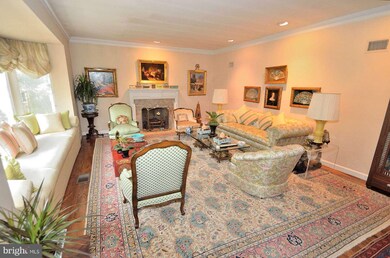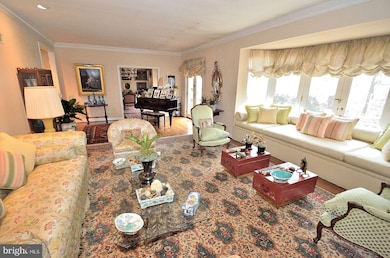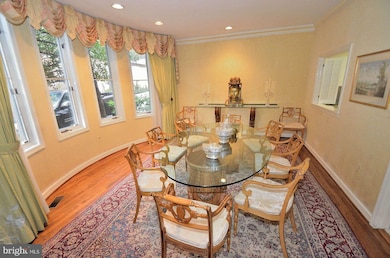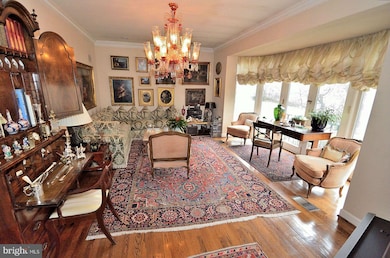
4617 Foxhall Crescent NW Washington, DC 20007
Berkley NeighborhoodEstimated Value: $1,928,000 - $3,055,000
Highlights
- View of Trees or Woods
- Open Floorplan
- Deck
- Key Elementary School Rated A
- Curved or Spiral Staircase
- Premium Lot
About This Home
As of February 2014Great value. $200,000 Reduction. Magnificent Park like setting Georgian Home. impressive double story foyer with curved staircase. Embassy size double living room with bay window, gleaming wood floors, crown moldings and double French doors leads outdoor terrace. Separate Dining RM with Bay window. Fully finished lower lvl. high Ceil, sunny Fam. Rm and 48 feet brick patio. Print Disclosures.
Last Agent to Sell the Property
TTR Sotheby's International Realty License #323086 Listed on: 02/20/2013

Home Details
Home Type
- Single Family
Est. Annual Taxes
- $12,704
Year Built
- Built in 1984
Lot Details
- 8,078 Sq Ft Lot
- Premium Lot
- Backs to Trees or Woods
- Property is in very good condition
HOA Fees
- $133 Monthly HOA Fees
Parking
- 2 Car Attached Garage
- Garage Door Opener
Home Design
- Georgian Architecture
- Brick Exterior Construction
- Shingle Roof
Interior Spaces
- 4,581 Sq Ft Home
- Property has 3 Levels
- Open Floorplan
- Curved or Spiral Staircase
- Crown Molding
- Two Story Ceilings
- Recessed Lighting
- 2 Fireplaces
- Double Pane Windows
- Window Treatments
- Bay Window
- French Doors
- Entrance Foyer
- Family Room
- Living Room
- Dining Room
- Game Room
- Wood Flooring
- Views of Woods
Kitchen
- Built-In Oven
- Cooktop
- Microwave
- Dishwasher
- Disposal
Bedrooms and Bathrooms
- 5 Bedrooms
- En-Suite Primary Bedroom
- En-Suite Bathroom
- 5.5 Bathrooms
Laundry
- Laundry Room
- Dryer
- Washer
Finished Basement
- Walk-Out Basement
- Basement Fills Entire Space Under The House
- Connecting Stairway
- Rear Basement Entry
- Natural lighting in basement
Home Security
- Alarm System
- Storm Doors
- Fire and Smoke Detector
Outdoor Features
- Balcony
- Deck
- Brick Porch or Patio
Utilities
- Forced Air Zoned Heating and Cooling System
- Dehumidifier
- Vented Exhaust Fan
- Natural Gas Water Heater
- Multiple Phone Lines
Community Details
- Association fees include snow removal
- Wesley Heights Subdivision, Ambassador Deluxe Floorplan
Listing and Financial Details
- Tax Lot 870
- Assessor Parcel Number 1397//0870
Ownership History
Purchase Details
Home Financials for this Owner
Home Financials are based on the most recent Mortgage that was taken out on this home.Similar Homes in Washington, DC
Home Values in the Area
Average Home Value in this Area
Purchase History
| Date | Buyer | Sale Price | Title Company |
|---|---|---|---|
| Honarpisheh Fariborz | -- | -- |
Mortgage History
| Date | Status | Borrower | Loan Amount |
|---|---|---|---|
| Open | Honarpisheh Fariborz | $865,000 | |
| Closed | Honarpisheh Fariborz | $865,000 | |
| Closed | Honarpisheh Fariborz | $865,000 |
Property History
| Date | Event | Price | Change | Sq Ft Price |
|---|---|---|---|---|
| 02/27/2014 02/27/14 | Sold | $1,400,000 | -6.4% | $306 / Sq Ft |
| 01/29/2014 01/29/14 | Pending | -- | -- | -- |
| 01/27/2014 01/27/14 | Price Changed | $1,495,000 | -2.0% | $326 / Sq Ft |
| 12/04/2013 12/04/13 | Price Changed | $1,525,000 | -3.2% | $333 / Sq Ft |
| 09/04/2013 09/04/13 | Price Changed | $1,575,000 | -3.1% | $344 / Sq Ft |
| 04/22/2013 04/22/13 | Price Changed | $1,625,000 | -4.1% | $355 / Sq Ft |
| 02/20/2013 02/20/13 | For Sale | $1,695,000 | -- | $370 / Sq Ft |
Tax History Compared to Growth
Tax History
| Year | Tax Paid | Tax Assessment Tax Assessment Total Assessment is a certain percentage of the fair market value that is determined by local assessors to be the total taxable value of land and additions on the property. | Land | Improvement |
|---|---|---|---|---|
| 2024 | $14,041 | $1,754,110 | $975,340 | $778,770 |
| 2023 | $13,407 | $1,676,020 | $971,300 | $704,720 |
| 2022 | $13,030 | $1,625,430 | $953,200 | $672,230 |
| 2021 | $12,873 | $1,604,140 | $948,440 | $655,700 |
| 2020 | $12,652 | $1,564,220 | $928,000 | $636,220 |
| 2019 | $12,350 | $1,527,810 | $907,000 | $620,810 |
| 2018 | $12,483 | $1,541,900 | $0 | $0 |
| 2017 | $12,151 | $1,501,950 | $0 | $0 |
| 2016 | $11,884 | $1,469,790 | $0 | $0 |
| 2015 | $11,888 | $1,470,010 | $0 | $0 |
| 2014 | $12,319 | $1,519,530 | $0 | $0 |
Agents Affiliated with this Home
-
Camille Gemayel

Seller's Agent in 2014
Camille Gemayel
TTR Sotheby's International Realty
(202) 210-2314
22 Total Sales
-
James Gregory

Buyer's Agent in 2014
James Gregory
Washington Fine Properties, LLC
(240) 447-7701
173 Total Sales
Map
Source: Bright MLS
MLS Number: 1003336988
APN: 1397-0870
- 4709 Foxhall Crescent NW
- 4711 Foxhall Crescent NW
- 2217 46th St NW
- 2425 Foxhall Rd NW
- 4819 Foxhall Crescent NW
- 4773 Dexter St NW
- 4813 Kemble Place NW
- 4641 Dexter St NW
- 4414 W St NW
- 4825 Dexter Terrace NW
- 4501 Dexter St NW
- 2109 Dunmore Ln NW
- 2101 Foxhall Rd NW
- 4410 Meadow Rd NW
- 2001 Foxhall Rd NW
- 2911 45th St NW
- 1924 47th St NW
- 4840 Macarthur Blvd NW Unit 606
- 4840 Macarthur Blvd NW Unit 307
- 4840 Macarthur Blvd NW Unit 501
- 4617 Foxhall Crescent NW
- 4615 Foxhall Crescent NW
- 4619 Foxhall Crescent NW
- 4502 Foxhall Crescent NW
- 4502 Foxhall Crescent NW
- 4622 Foxhall Crescent NW
- 4500 Foxhall Crescent NW
- 4613 Foxhall Crescent NW
- 4501 Foxhall Crescent NW
- 4611 Foxhall Crescent NW
- 4603 Foxhall Crescent NW
- 4603 Foxhall Crescent NW
- 4618 Foxhall Crescent NW
- 4503 Foxhall Crescent NW
- 4506 Foxhall Crescent NW
- 4609 Foxhall Crescent NW
- 4601 Foxhall Crescent NW
- 4616 Foxhall Crescent NW
- 4605 Foxhall Crescent NW
- 4607 Foxhall Crescent NW
