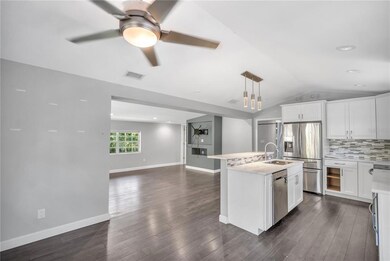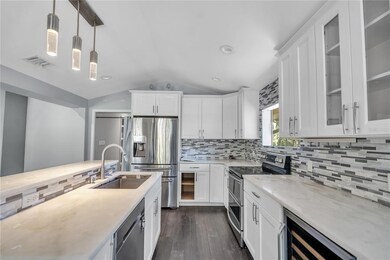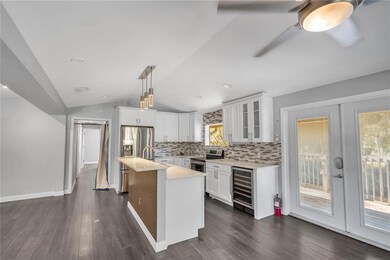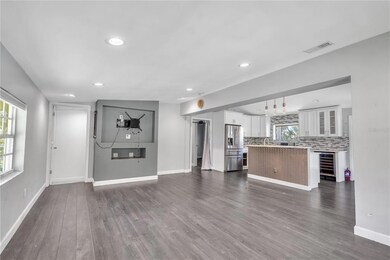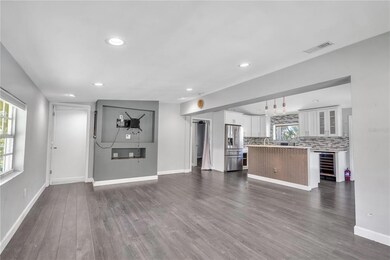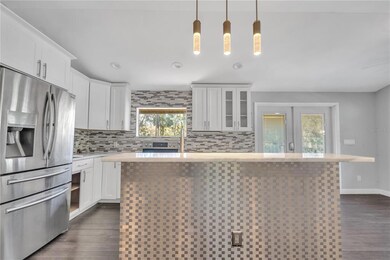
4617 John Moore Rd Brandon, FL 33511
Highlights
- 107 Feet of Riverfront
- Dock made with concrete
- Open Floorplan
- Bloomingdale High School Rated A
- 0.87 Acre Lot
- Wood Flooring
About This Home
As of March 2023Introducing this SPACIOUS 1900+ Sq. Ft Water Front Home overlooking the Alafia River. The home features 4 Bedrooms & 3 Full Baths. HUGE lot of land allows plenty of outdoor space. Remodeled Kitchen, Cabinets, Marble & Quartz Countertops, High End Lighting & Appliances, New Interior Paint, New Roof, New Trane A/C. Needs some light cosmetic work. Perfect home to enjoy turtles, manatees, includes a koi pond & much more!! The oversized private master bedroom boasts a HUGE 3x12 walk in master closet with custom built shelving all in Diamond Quartz. The Master Bath has Double Vanity & Walk in Shower with Duel Rain Heads. The Upper Level boasts 3 Bedrooms and 2 full bathrooms each with a Double Vanity. All Appliances including lighting (LED) are energy efficient. NO WATER BILL NEEDED, the home utilizes a well with a Whole Home Water Treatment System. No Home Owner's Association or HOA fees, low flood insurance & seller is motivated!!! Bring your kayak, fishing pole, paddle boards, boat and come enjoy this gorgeous river front house!!!
Last Agent to Sell the Property
ARC REALTY GROUP License #3461693 Listed on: 10/27/2022
Home Details
Home Type
- Single Family
Est. Annual Taxes
- $5,933
Year Built
- Built in 1956
Lot Details
- 0.87 Acre Lot
- 107 Feet of Riverfront
- River Front
- Northeast Facing Home
- Property is zoned RSC-3
Parking
- Driveway
Home Design
- Brick Exterior Construction
- Brick Foundation
- Shingle Roof
- Metal Roof
Interior Spaces
- 1,902 Sq Ft Home
- 2-Story Property
- Open Floorplan
- Ceiling Fan
- Family Room Off Kitchen
- Combination Dining and Living Room
- River Views
- Washer
Kitchen
- Range
- Freezer
- Dishwasher
- Wine Refrigerator
- Stone Countertops
- Disposal
Flooring
- Wood
- Carpet
- Tile
Bedrooms and Bathrooms
- 4 Bedrooms
- Primary Bedroom on Main
- Walk-In Closet
- 3 Full Bathrooms
- Makeup or Vanity Space
- Shower Only
- Rain Shower Head
- Multiple Shower Heads
Outdoor Features
- Seawall
- Dock made with concrete
- Balcony
Schools
- Cimino Elementary School
- Burns Middle School
- Bloomingdale High School
Utilities
- Central Heating and Cooling System
- Well
- Septic Tank
- Cable TV Available
Community Details
- No Home Owners Association
- Cedar Grove Subdivision
Listing and Financial Details
- Visit Down Payment Resource Website
- Legal Lot and Block 1 / Lot1
- Assessor Parcel Number U-14-30-20-2QG-000000-00001.1
Ownership History
Purchase Details
Home Financials for this Owner
Home Financials are based on the most recent Mortgage that was taken out on this home.Purchase Details
Home Financials for this Owner
Home Financials are based on the most recent Mortgage that was taken out on this home.Purchase Details
Home Financials for this Owner
Home Financials are based on the most recent Mortgage that was taken out on this home.Purchase Details
Home Financials for this Owner
Home Financials are based on the most recent Mortgage that was taken out on this home.Purchase Details
Purchase Details
Home Financials for this Owner
Home Financials are based on the most recent Mortgage that was taken out on this home.Purchase Details
Similar Homes in the area
Home Values in the Area
Average Home Value in this Area
Purchase History
| Date | Type | Sale Price | Title Company |
|---|---|---|---|
| Warranty Deed | $450,000 | First International Title | |
| Warranty Deed | $413,000 | Executive Title Of Fl Inc | |
| Warranty Deed | $278,500 | Sterling Title Llc | |
| Warranty Deed | -- | Sterling Title Llc | |
| Warranty Deed | $129,900 | -- | |
| Warranty Deed | $130,000 | -- | |
| Warranty Deed | $15,900 | -- | |
| Deed | -- | -- |
Mortgage History
| Date | Status | Loan Amount | Loan Type |
|---|---|---|---|
| Open | $427,500 | New Conventional | |
| Previous Owner | $300,000 | Stand Alone First | |
| Previous Owner | $308,000 | New Conventional | |
| Previous Owner | $308,000 | New Conventional | |
| Previous Owner | $279,000 | New Conventional | |
| Previous Owner | $279,000 | New Conventional | |
| Previous Owner | $123,000 | No Value Available |
Property History
| Date | Event | Price | Change | Sq Ft Price |
|---|---|---|---|---|
| 09/02/2024 09/02/24 | For Sale | $725,000 | +61.1% | $381 / Sq Ft |
| 03/29/2023 03/29/23 | Sold | $450,000 | -10.0% | $237 / Sq Ft |
| 02/11/2023 02/11/23 | Pending | -- | -- | -- |
| 11/22/2022 11/22/22 | Price Changed | $499,999 | -10.7% | $263 / Sq Ft |
| 10/27/2022 10/27/22 | For Sale | $560,000 | +35.6% | $294 / Sq Ft |
| 09/20/2019 09/20/19 | Sold | $413,000 | -3.9% | $217 / Sq Ft |
| 08/28/2019 08/28/19 | Pending | -- | -- | -- |
| 07/22/2019 07/22/19 | Price Changed | $429,900 | -4.4% | $226 / Sq Ft |
| 07/05/2019 07/05/19 | Price Changed | $449,900 | -2.2% | $237 / Sq Ft |
| 06/23/2019 06/23/19 | Price Changed | $459,900 | -3.2% | $242 / Sq Ft |
| 06/14/2019 06/14/19 | For Sale | $474,900 | -- | $250 / Sq Ft |
Tax History Compared to Growth
Tax History
| Year | Tax Paid | Tax Assessment Tax Assessment Total Assessment is a certain percentage of the fair market value that is determined by local assessors to be the total taxable value of land and additions on the property. | Land | Improvement |
|---|---|---|---|---|
| 2024 | $6,208 | $327,797 | $132,180 | $195,617 |
| 2023 | $6,229 | $372,543 | $0 | $0 |
| 2022 | $5,991 | $361,692 | $0 | $0 |
| 2021 | $5,933 | $351,157 | $0 | $0 |
| 2020 | $5,826 | $346,309 | $184,356 | $161,953 |
| 2019 | $4,375 | $266,504 | $0 | $0 |
| 2018 | $4,352 | $261,535 | $0 | $0 |
| 2017 | $3,773 | $228,305 | $0 | $0 |
| 2016 | $3,808 | $227,170 | $0 | $0 |
| 2015 | $4,244 | $205,073 | $0 | $0 |
| 2014 | $4,159 | $200,283 | $0 | $0 |
| 2013 | -- | $203,912 | $0 | $0 |
Agents Affiliated with this Home
-
Shari Robertson

Seller's Agent in 2023
Shari Robertson
ARC REALTY GROUP
(727) 793-5090
1 in this area
20 Total Sales
-
Jenniffer Valerio

Buyer's Agent in 2023
Jenniffer Valerio
HOMETRUST REALTY GROUP
(813) 452-8849
1 in this area
23 Total Sales
-
Victoria Bollea

Seller's Agent in 2019
Victoria Bollea
CHARLES RUTENBERG REALTY INC
(813) 230-4529
26 Total Sales
-
Crystal Dukes

Buyer's Agent in 2019
Crystal Dukes
PREMIER SOTHEBYS INTL REALTY
(813) 928-9795
1 in this area
63 Total Sales
Map
Source: Stellar MLS
MLS Number: T3410490
APN: U-14-30-20-2QG-000000-00001.1
- 4623 John Moore Rd
- 4641 John Moore Rd
- 105 Locust Dr
- 103 Hickory Creek Blvd
- 4701 Rambling River Rd
- 4706 Rambling River Rd
- 4710 Rambling River Rd
- 4868 Rambling River Rd
- 4404 Hickory Branch Ct
- 4808 Rambling River Rd
- 8518 Tidal Breeze Dr
- 4606 Ridgecliff Dr
- 126 Holly Tree Ln
- 9298 Carr Rd
- 307 Apache Trail
- 12523 Riverglen Dr
- 148 Mossy River Ct
- 405 Apache Trail
- 12212 Mcmullen Loop
- 12208 Mcmullen Loop

