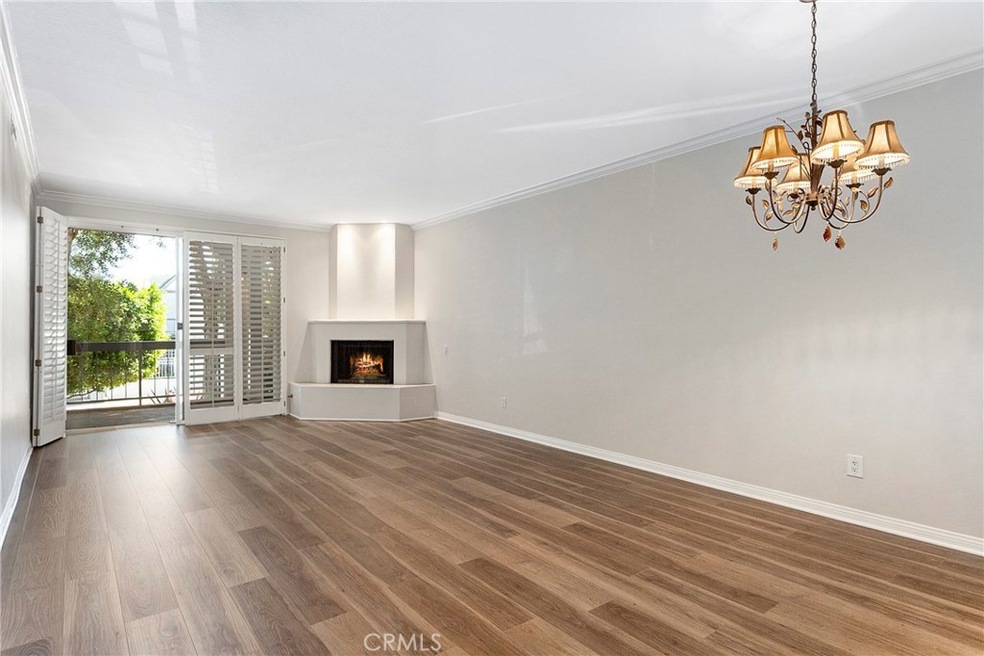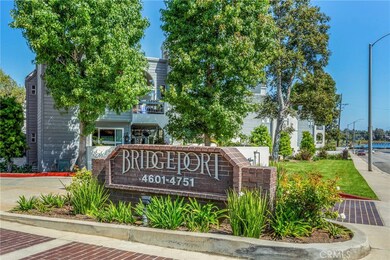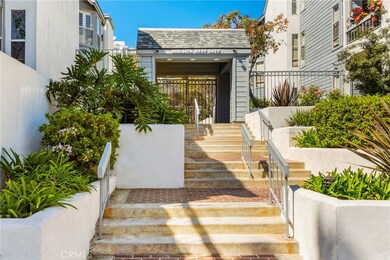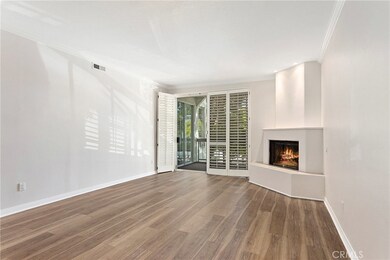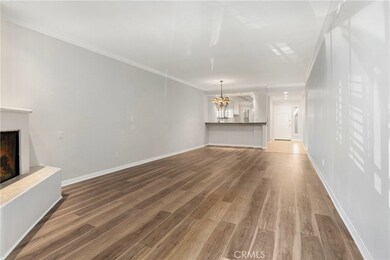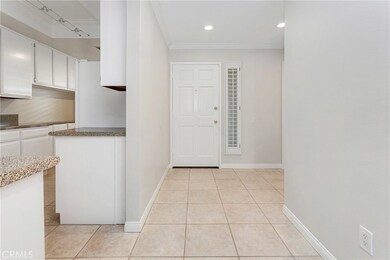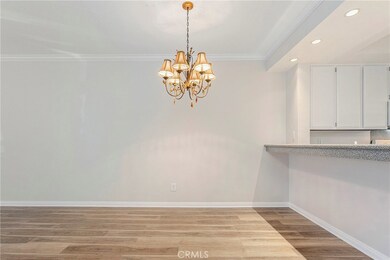
4619 E 4th St Unit 2 Long Beach, CA 90814
Belmont Heights NeighborhoodHighlights
- Golf Course Community
- In Ground Pool
- Gated Parking
- Fremont Elementary School Rated A
- Primary Bedroom Suite
- Gated Community
About This Home
As of March 2020A tranquil setting at Bridgeport in the coastal community of Belmont Heights. Come view your next home. As you walk in you realize everything has already been done for you. Beautiful laminate wood floors set up an open floor plan. Your Living Room is spacious, accented by a fireplace, full-length plantation shutters, and balcony. From there, look back across the Dining Area, to the Kitchen open to you across a breakfast bar. The Kitchen is crisp and white with complementary white appliances, recessed and track lighting for your cooking stations as well as the Breakfast Nook. For privacy, head back to one of the 2 bedrooms and 2 baths; one is a master suite with an ensuite bath featuring double sinks, and separate soaking tub and shower stall. The 2nd bedroom also features its own private walled patio. All your comforts are here with inside laundry hook-ups, forced-air heating, central air-conditioning. But if you want to get out, lounge in the beautiful swimming pool or soak in the heated spa. Park your car in one of the 2-car spaces and walk to everything you could want, park, golf course, tennis, Colorado Lagoon, walking trail, shops, restaurants, or even just stroll to the beach. It's all here.
Last Agent to Sell the Property
Seven Gables Real Estate License #01274567 Listed on: 10/11/2019
Property Details
Home Type
- Condominium
Est. Annual Taxes
- $8,075
Year Built
- Built in 1985
HOA Fees
- $525 Monthly HOA Fees
Parking
- 2 Car Garage
- Parking Available
- Gated Parking
- Assigned Parking
- Controlled Entrance
- Community Parking Structure
Home Design
- Contemporary Architecture
- Turnkey
Interior Spaces
- 1,401 Sq Ft Home
- 1-Story Property
- Open Floorplan
- Recessed Lighting
- Living Room with Fireplace
- Neighborhood Views
- Intercom
Kitchen
- Eat-In Kitchen
- Electric Oven
- Electric Range
- Free-Standing Range
- Dishwasher
Flooring
- Carpet
- Laminate
Bedrooms and Bathrooms
- 2 Main Level Bedrooms
- Primary Bedroom Suite
- 2 Full Bathrooms
- Stone Bathroom Countertops
- Dual Vanity Sinks in Primary Bathroom
- Bathtub with Shower
Laundry
- Laundry Room
- Dryer
- Washer
Outdoor Features
- Living Room Balcony
- Deck
- Enclosed patio or porch
- Exterior Lighting
Utilities
- Central Heating and Cooling System
- Electric Water Heater
Additional Features
- Spa
- Two or More Common Walls
- Suburban Location
Listing and Financial Details
- Tax Lot 2
- Tax Tract Number 31412
- Assessor Parcel Number 7250018054
Community Details
Overview
- 60 Units
- Bridgeport Homeowners Association, Phone Number (562) 394-7000
- Community Lake
Recreation
- Golf Course Community
- Community Pool
- Community Spa
- Park
- Dog Park
- Water Sports
- Bike Trail
Security
- Gated Community
- Fire and Smoke Detector
- Fire Sprinkler System
Ownership History
Purchase Details
Home Financials for this Owner
Home Financials are based on the most recent Mortgage that was taken out on this home.Purchase Details
Purchase Details
Home Financials for this Owner
Home Financials are based on the most recent Mortgage that was taken out on this home.Purchase Details
Purchase Details
Home Financials for this Owner
Home Financials are based on the most recent Mortgage that was taken out on this home.Purchase Details
Similar Homes in Long Beach, CA
Home Values in the Area
Average Home Value in this Area
Purchase History
| Date | Type | Sale Price | Title Company |
|---|---|---|---|
| Grant Deed | $585,000 | Ticor Title Company Of Ca | |
| Interfamily Deed Transfer | -- | None Available | |
| Grant Deed | $289,000 | Fidelity Title | |
| Interfamily Deed Transfer | -- | -- | |
| Corporate Deed | $159,000 | Investors Title Company | |
| Trustee Deed | $129,200 | First American Title Ins Co |
Mortgage History
| Date | Status | Loan Amount | Loan Type |
|---|---|---|---|
| Open | $555,750 | New Conventional | |
| Previous Owner | $25,000 | Credit Line Revolving | |
| Previous Owner | $359,600 | Fannie Mae Freddie Mac | |
| Previous Owner | $305,000 | Unknown | |
| Previous Owner | $248,000 | Unknown | |
| Previous Owner | $46,500 | Credit Line Revolving | |
| Previous Owner | $231,200 | No Value Available | |
| Previous Owner | $143,000 | Seller Take Back | |
| Closed | $43,350 | No Value Available |
Property History
| Date | Event | Price | Change | Sq Ft Price |
|---|---|---|---|---|
| 05/21/2023 05/21/23 | Rented | $4,000 | 0.0% | -- |
| 05/16/2023 05/16/23 | Under Contract | -- | -- | -- |
| 05/10/2023 05/10/23 | For Rent | $3,999 | +23.0% | -- |
| 05/15/2020 05/15/20 | Rented | $3,250 | 0.0% | -- |
| 05/05/2020 05/05/20 | Under Contract | -- | -- | -- |
| 04/30/2020 04/30/20 | Price Changed | $3,250 | -7.1% | $2 / Sq Ft |
| 04/18/2020 04/18/20 | For Rent | $3,500 | 0.0% | -- |
| 03/17/2020 03/17/20 | Sold | $585,000 | -2.3% | $418 / Sq Ft |
| 01/21/2020 01/21/20 | Price Changed | $599,000 | -1.0% | $428 / Sq Ft |
| 01/02/2020 01/02/20 | Price Changed | $605,000 | -1.5% | $432 / Sq Ft |
| 12/11/2019 12/11/19 | Price Changed | $614,000 | -0.8% | $438 / Sq Ft |
| 11/08/2019 11/08/19 | Price Changed | $619,000 | -1.6% | $442 / Sq Ft |
| 10/11/2019 10/11/19 | For Sale | $629,000 | -- | $449 / Sq Ft |
Tax History Compared to Growth
Tax History
| Year | Tax Paid | Tax Assessment Tax Assessment Total Assessment is a certain percentage of the fair market value that is determined by local assessors to be the total taxable value of land and additions on the property. | Land | Improvement |
|---|---|---|---|---|
| 2024 | $8,075 | $627,235 | $346,426 | $280,809 |
| 2023 | $7,941 | $614,937 | $339,634 | $275,303 |
| 2022 | $7,450 | $602,880 | $332,975 | $269,905 |
| 2021 | $7,304 | $591,060 | $326,447 | $264,613 |
| 2020 | $6,935 | $555,900 | $204,000 | $351,900 |
| 2019 | $4,983 | $390,366 | $207,880 | $182,486 |
| 2018 | $4,861 | $382,712 | $203,804 | $178,908 |
| 2016 | $4,463 | $367,852 | $195,891 | $171,961 |
| 2015 | $4,284 | $362,327 | $192,949 | $169,378 |
| 2014 | $4,254 | $355,231 | $189,170 | $166,061 |
Agents Affiliated with this Home
-
Laura Kellam

Seller's Agent in 2023
Laura Kellam
Coldwell Banker Realty
(310) 748-5344
1 in this area
32 Total Sales
-
Jules Ayora

Seller's Agent in 2020
Jules Ayora
Seven Gables Real Estate
(714) 840-1031
1 in this area
33 Total Sales
Map
Source: California Regional Multiple Listing Service (CRMLS)
MLS Number: PW19242113
APN: 7250-018-054
- 377 Roycroft Ave
- 385 Park Ave
- 4512 E Vermont St
- 4251 E 4th St
- 4723 E 3rd St
- 4112 E 5th St
- 4110 E Vermont St
- 260 Prospect Ave
- 4218 E 3rd St
- 624 Termino Ave
- 291 Argonne Ave
- 386 Mira Mar Ave
- 744 Termino Ave
- 435 Orlena Ave
- 4531 E 10th St
- 1000 Ximeno Ave Unit 1
- 846 Belmont Ave
- 259 Park Ave
- 234 Ximeno Ave
- 680 Grand Ave Unit 105
