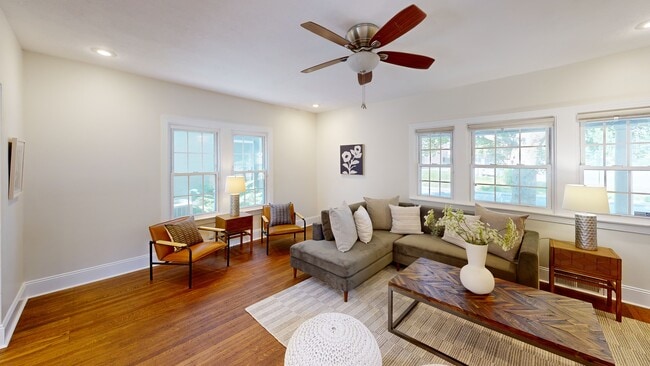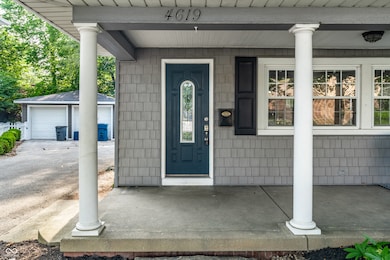
4619 N Park Ave Indianapolis, IN 46205
Meridian Kessler NeighborhoodEstimated payment $2,651/month
Highlights
- Mature Trees
- No HOA
- 2 Car Detached Garage
- Wood Flooring
- Formal Dining Room
- Woodwork
About This Home
Welcome to 4619 N Park Ave, a beautifully updated 3-bedroom, 2-bath home in the heart of Meridian-Kessler. This timeless residence blends historic charm with modern comfort, featuring refinished hardwood floors, abundant natural light, and a cozy fireplace. The updated kitchen showcases quartz countertops, S/S appliances, and seamless flow into the dining area. Upstairs, the spacious primary suite offers dual vanities, dual walk in closets, complemented by two additional bedrooms and a bright hall bath. A full unfinished basement provides ample storage and future potential, while recent renderings highlight the option for a convenient half bath addition on the main level. Enjoy outdoor living on the covered front porch, back deck, and open patio, with an oversized 2-car garage offering additional storage. Ideally positioned near Butler University (4min), the Monon Trail (0.5 mi), IndyGo Red Line Transit (0.2mi) , Broad Ripple (7min), and DT Indy (15 min), this home offers effortless access to dining, culture, and community - all within reach.
Home Details
Home Type
- Single Family
Est. Annual Taxes
- $4,628
Year Built
- Built in 1922 | Remodeled
Lot Details
- 5,009 Sq Ft Lot
- Mature Trees
Parking
- 2 Car Detached Garage
Home Design
- Block Foundation
- Aluminum Siding
- Vinyl Siding
Interior Spaces
- 2-Story Property
- Woodwork
- Gas Log Fireplace
- Living Room with Fireplace
- Formal Dining Room
- Wood Flooring
Kitchen
- Gas Oven
- Microwave
- Disposal
Bedrooms and Bathrooms
- 3 Bedrooms
- Walk-In Closet
- 2 Full Bathrooms
Laundry
- Dryer
- Washer
Basement
- Basement Fills Entire Space Under The House
- Laundry in Basement
- Basement Storage
Location
- Suburban Location
Utilities
- Forced Air Heating and Cooling System
- Gas Water Heater
Community Details
- No Home Owners Association
- L C Hueys Park Ave Subdivision
Listing and Financial Details
- Assessor Parcel Number 490612201003000801
Matterport 3D Tour
Floorplans
Map
Home Values in the Area
Average Home Value in this Area
Tax History
| Year | Tax Paid | Tax Assessment Tax Assessment Total Assessment is a certain percentage of the fair market value that is determined by local assessors to be the total taxable value of land and additions on the property. | Land | Improvement |
|---|---|---|---|---|
| 2024 | $4,379 | $384,400 | $47,800 | $336,600 |
| 2023 | $4,379 | $359,600 | $47,800 | $311,800 |
| 2022 | $4,425 | $367,400 | $47,800 | $319,600 |
| 2021 | $8,177 | $351,200 | $33,300 | $317,900 |
| 2020 | $7,372 | $315,200 | $33,300 | $281,900 |
| 2019 | $2,874 | $235,700 | $33,300 | $202,400 |
| 2018 | $2,672 | $217,600 | $33,300 | $184,300 |
| 2017 | $2,356 | $214,700 | $33,300 | $181,400 |
| 2016 | $2,271 | $211,400 | $33,300 | $178,100 |
| 2014 | $2,224 | $206,500 | $33,300 | $173,200 |
| 2013 | $2,157 | $206,500 | $33,300 | $173,200 |
Property History
| Date | Event | Price | List to Sale | Price per Sq Ft | Prior Sale |
|---|---|---|---|---|---|
| 11/05/2025 11/05/25 | Price Changed | $429,000 | -2.5% | $277 / Sq Ft | |
| 10/16/2025 10/16/25 | Price Changed | $439,900 | -2.2% | $284 / Sq Ft | |
| 08/14/2025 08/14/25 | For Sale | $449,900 | +46.5% | $290 / Sq Ft | |
| 06/20/2019 06/20/19 | Sold | $307,000 | +2.4% | $138 / Sq Ft | View Prior Sale |
| 05/11/2019 05/11/19 | Pending | -- | -- | -- | |
| 05/10/2019 05/10/19 | For Sale | $299,900 | 0.0% | $135 / Sq Ft | |
| 12/18/2018 12/18/18 | Rented | $1,800 | 0.0% | -- | |
| 11/26/2018 11/26/18 | For Rent | $1,800 | -- | -- |
Purchase History
| Date | Type | Sale Price | Title Company |
|---|---|---|---|
| Interfamily Deed Transfer | -- | None Available | |
| Warranty Deed | $307,000 | Stewart Title | |
| Corporate Deed | -- | Fat | |
| Deed | -- | Landmark Title Co Inc |
Mortgage History
| Date | Status | Loan Amount | Loan Type |
|---|---|---|---|
| Open | $107,000 | New Conventional | |
| Open | $207,000 | New Conventional | |
| Previous Owner | $190,486 | FHA | |
| Previous Owner | $124,000 | Commercial |
About the Listing Agent

Amber Byrd is a tenacious and service-driven REALTOR® specializing in residential, historic, and investment properties across Central Indiana—including Meridian-Kessler, Broad Ripple, Butler-Tarkington, Noblesville, Anderson, and Muncie. Representing buyers and sellers with F.C. Tucker Company, Amber delivers bold negotiation, market insight, and unmatched client care every step of the way.
With over 20 years as a military spouse, Amber deeply understands the logistics and emotions of
Amber's Other Listings
Source: MIBOR Broker Listing Cooperative®
MLS Number: 22056154
APN: 49-06-12-201-003.000-801
- 615 E 49th St
- 324 E 46th St
- 4810 Central Ave
- 4520 N College Ave
- 649 E 49th St
- 415 E 45th St
- 4611 Carrollton Ave
- 4425 Central Ave
- 4705 Carrollton Ave
- 4563 Carrollton Ave
- 4449 N College Ave
- 4551 Carrollton Ave
- 4702 Guilford Ave
- 5015 Broadway St
- 819 E 49th St
- 5035 N Park Ave
- 818 E 50th St
- 926 E 49th St
- 4504 Winthrop Ave
- 4721 Winthrop Ave
- 4813 N College Ave
- 645 E 49th St
- 4905 Broadway St
- 4843 N College Ave Unit 4843 1/2
- 4452 Carrollton Ave Unit ID1303768P
- 818 E 50th St
- 4561 Winthrop Ave
- 4560 Ocean St
- 5033 N Pennsylvania St
- 4248 Carrollton Ave
- 4923 Carvel Ave
- 5303 N College Ave
- 5018 Lemans Dr
- 5322 Carrollton Ave
- 4058 Central Ave Unit 4058 Central
- 4561 Marcy Ln
- 5338 Winthrop Ave
- 4921 Graceland Ave Unit 4921 Graceland Ave
- 5006 Rosslyn Ave
- 3945 Central Ave





