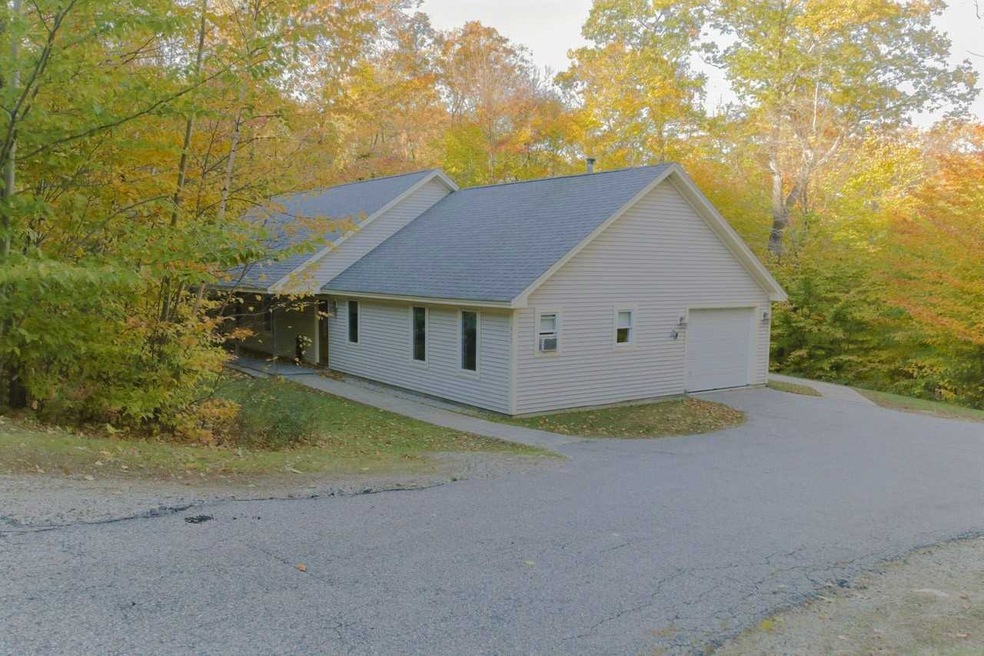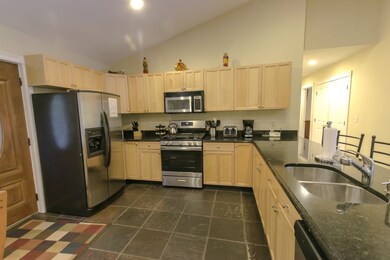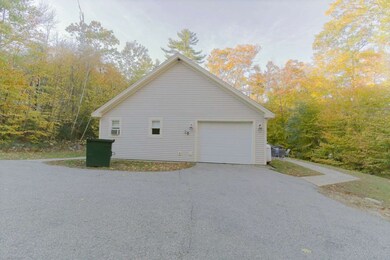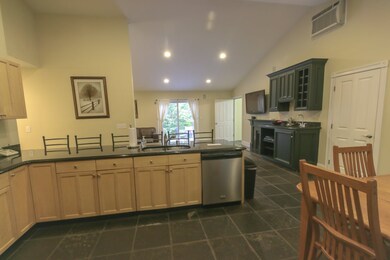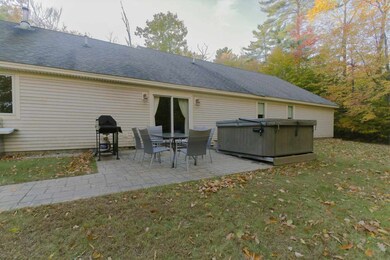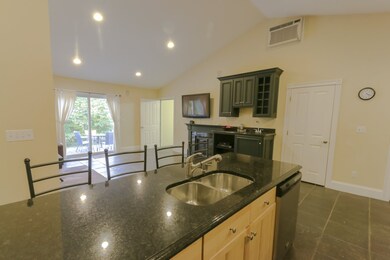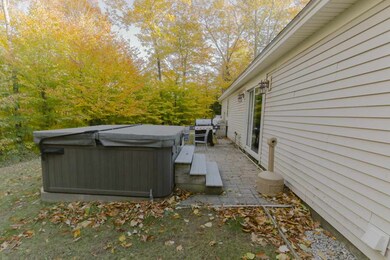
462 Allard Farm Circuit Conway, NH 03860
3
Beds
2.5
Baths
2,280
Sq Ft
0.5
Acres
Highlights
- Countryside Views
- Wooded Lot
- 1-Story Property
- Contemporary Architecture
- Level Lot
About This Home
As of May 2023Saco Valley Real Estate, Ryan Mahan Broker, Chris Bailey Realtor, Cranmore Mountain Skiing, Attitash Mountain Skiing, Income Property, $30,000 gross rental income. West Side Road, North Conway, Birch Hill neighborhood.
Home Details
Home Type
- Single Family
Est. Annual Taxes
- $4,809
Year Built
- Built in 2003
Lot Details
- 0.5 Acre Lot
- Level Lot
- Wooded Lot
- Property is zoned RA
Home Design
- Contemporary Architecture
- Slab Foundation
- Wood Frame Construction
- Shingle Roof
- Clap Board Siding
Interior Spaces
- 2,280 Sq Ft Home
- 1-Story Property
- Countryside Views
Bedrooms and Bathrooms
- 3 Bedrooms
Parking
- 5 Car Parking Spaces
- Driveway
- Paved Parking
- On-Site Parking
- Off-Street Parking
Schools
- Conway Elementary School
- A. Crosby Kennett Middle Sch
- A. Crosby Kennett Sr. High School
Utilities
- Cooling System Mounted In Outer Wall Opening
- Heating System Uses Gas
- Radiant Heating System
- 220 Volts
- Water Heater
- Private Sewer
Community Details
- Birch Hill Subdivision
Listing and Financial Details
- Tax Lot 037
Map
Create a Home Valuation Report for This Property
The Home Valuation Report is an in-depth analysis detailing your home's value as well as a comparison with similar homes in the area
Home Values in the Area
Average Home Value in this Area
Property History
| Date | Event | Price | Change | Sq Ft Price |
|---|---|---|---|---|
| 05/05/2023 05/05/23 | Sold | $474,900 | 0.0% | $208 / Sq Ft |
| 04/10/2023 04/10/23 | Pending | -- | -- | -- |
| 04/04/2023 04/04/23 | For Sale | $474,900 | +15.8% | $208 / Sq Ft |
| 01/04/2022 01/04/22 | Sold | $410,000 | -2.1% | $180 / Sq Ft |
| 10/19/2021 10/19/21 | Pending | -- | -- | -- |
| 10/13/2021 10/13/21 | Price Changed | $419,000 | -1.4% | $184 / Sq Ft |
| 10/04/2021 10/04/21 | For Sale | $425,000 | 0.0% | $186 / Sq Ft |
| 09/25/2021 09/25/21 | Pending | -- | -- | -- |
| 09/10/2021 09/10/21 | Price Changed | $425,000 | +7.6% | $186 / Sq Ft |
| 07/02/2021 07/02/21 | For Sale | $395,000 | +36.3% | $173 / Sq Ft |
| 05/24/2019 05/24/19 | Sold | $289,900 | 0.0% | $127 / Sq Ft |
| 04/15/2019 04/15/19 | Pending | -- | -- | -- |
| 04/07/2019 04/07/19 | Price Changed | $289,900 | -3.3% | $127 / Sq Ft |
| 12/12/2018 12/12/18 | Price Changed | $299,900 | -3.2% | $132 / Sq Ft |
| 10/28/2018 10/28/18 | For Sale | $309,900 | -- | $136 / Sq Ft |
Source: PrimeMLS
Tax History
| Year | Tax Paid | Tax Assessment Tax Assessment Total Assessment is a certain percentage of the fair market value that is determined by local assessors to be the total taxable value of land and additions on the property. | Land | Improvement |
|---|---|---|---|---|
| 2024 | $5,914 | $488,800 | $75,300 | $413,500 |
| 2023 | $5,282 | $484,100 | $75,300 | $408,800 |
| 2022 | $4,721 | $261,400 | $61,200 | $200,200 |
| 2021 | $4,469 | $273,500 | $61,200 | $212,300 |
| 2020 | $4,742 | $273,500 | $61,200 | $212,300 |
| 2019 | $4,737 | $273,500 | $61,200 | $212,300 |
| 2018 | $4,700 | $225,200 | $52,200 | $173,000 |
| 2017 | $4,499 | $225,200 | $52,200 | $173,000 |
| 2016 | $4,349 | $225,200 | $52,200 | $173,000 |
| 2015 | $4,299 | $225,200 | $52,200 | $173,000 |
| 2014 | $4,247 | $225,200 | $52,200 | $173,000 |
| 2013 | $4,169 | $233,400 | $52,200 | $181,200 |
Source: Public Records
Mortgage History
| Date | Status | Loan Amount | Loan Type |
|---|---|---|---|
| Open | $328,000 | Purchase Money Mortgage | |
| Previous Owner | $260,910 | Purchase Money Mortgage | |
| Previous Owner | $175,200 | Purchase Money Mortgage |
Source: Public Records
Deed History
| Date | Type | Sale Price | Title Company |
|---|---|---|---|
| Warranty Deed | $410,000 | None Available | |
| Warranty Deed | $289,933 | -- | |
| Deed | $19,900 | -- |
Source: Public Records
Similar Homes in Conway, NH
Source: PrimeMLS
MLS Number: 4725806
APN: 231-37
Nearby Homes
- 26 Merrill Dr
- 433 Allard Farm Circuit
- 64 Birch Hill Rd
- 185 Beechnut Dr
- 294 Allard Farm Circuit
- 304 Randall Farm Rd
- 15 Cedar Dr Unit 7
- 00 Artist Falls Rd
- 27 Heather Ln
- 22 Willow Rd
- 2548 White Mountain Hwy
- 85 Amethyst Hill Rd
- 104 Kearsarge Rd
- 40 Swett St
- 140 Grove St
- 48 O'Keefe's Cir
- 2955 White Mountain Hwy Unit 128 E25
- 2955 White Mountain Hwy Unit 115-116 E1
- 2955 White Mountain Hwy Unit 215-216 E26
- 2955 White Mountain Hwy Unit 124 E21
