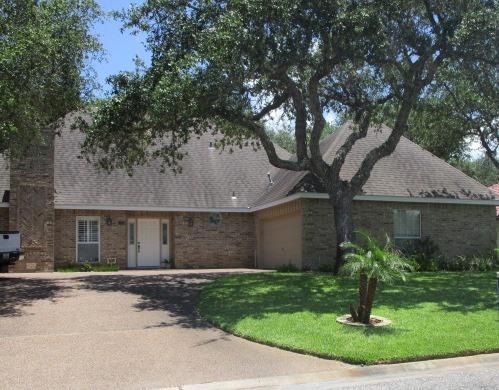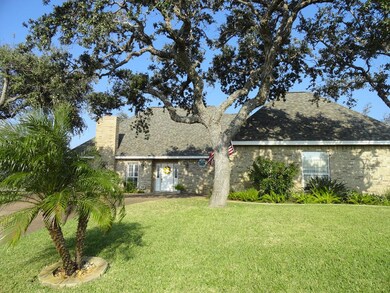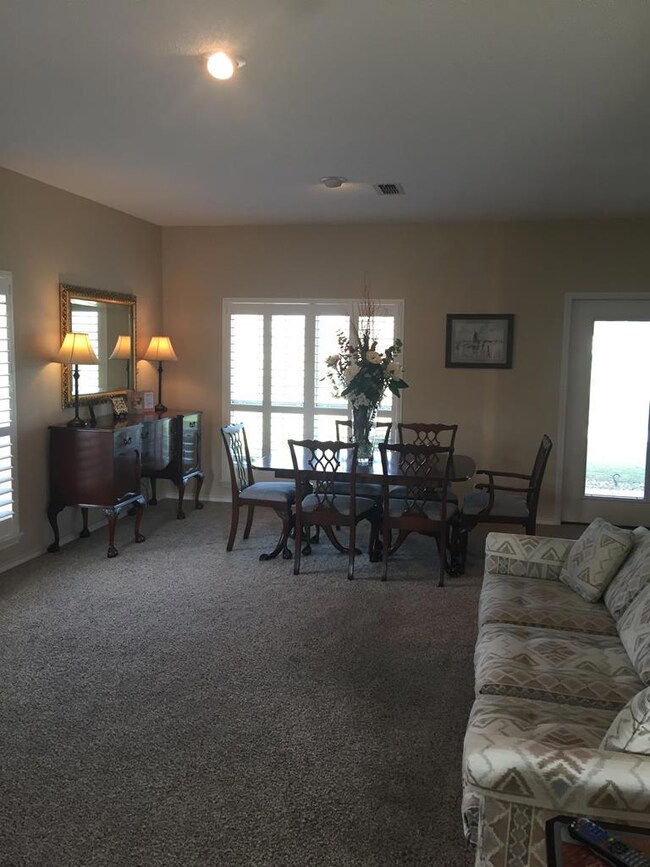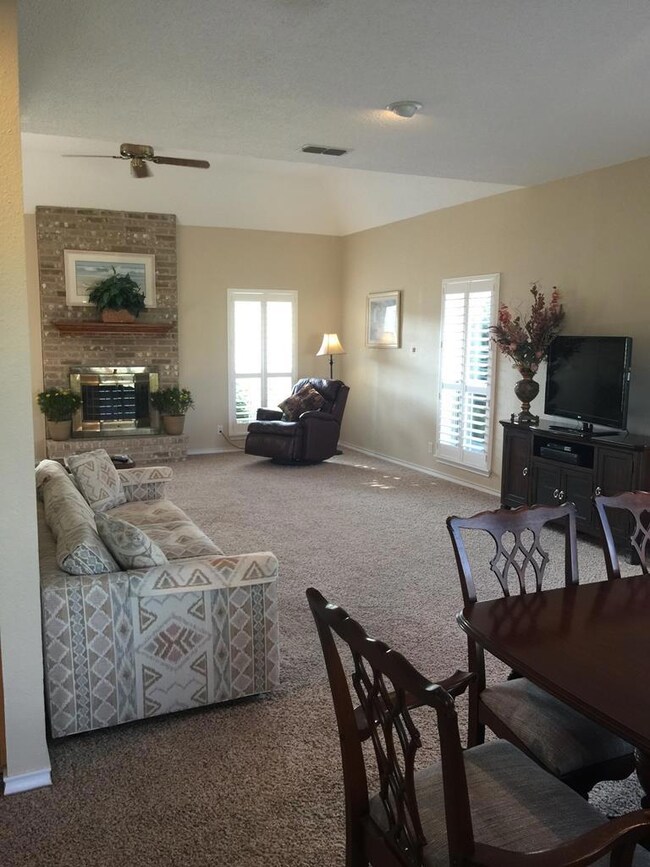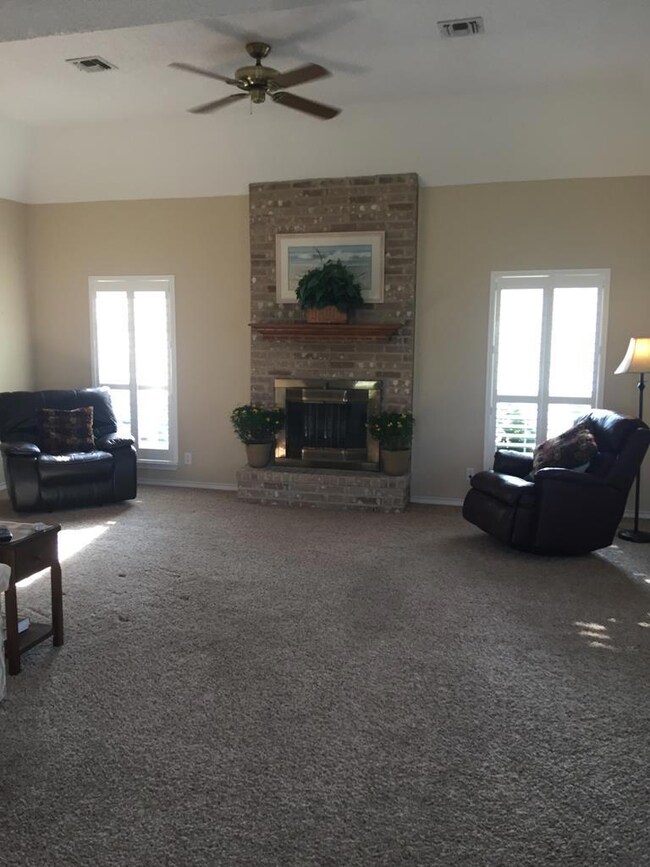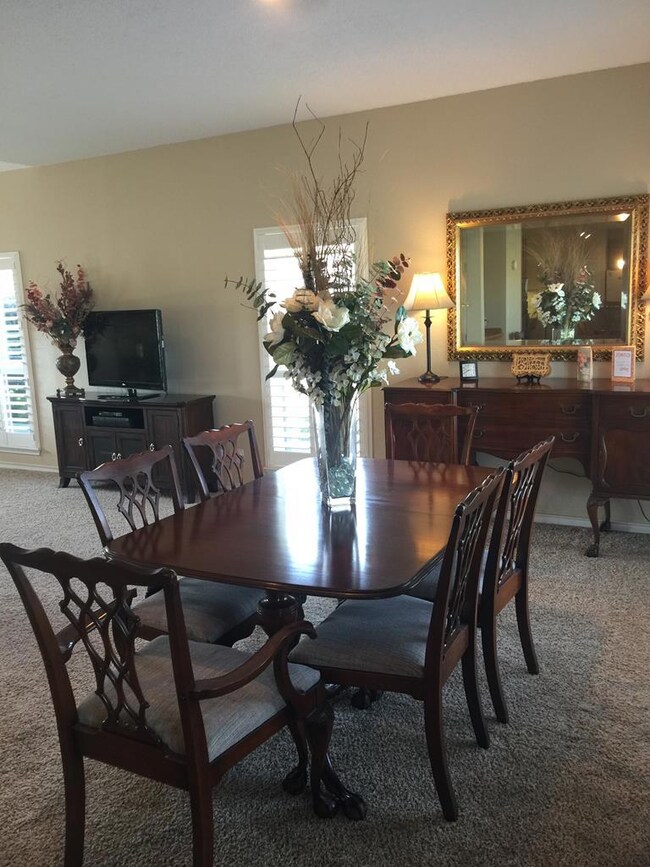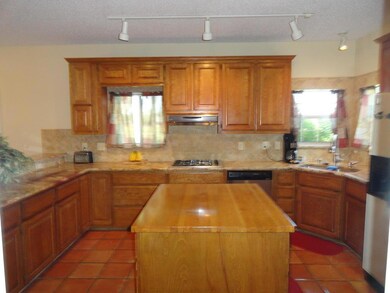462 Augusta Dr Rockport, TX 78382
Estimated Value: $446,539 - $549,000
Highlights
- Water Views
- Fireplace in Primary Bedroom
- Vaulted Ceiling
- On Golf Course
- Wooded Lot
- Traditional Architecture
About This Home
As of February 2019This beautiful Country Club brick home is being sold fully furnished. Situated on the fairway, this 3/2/2 hosts many attractive views from downstairs as well as upstairs deck. The comfortable floor plan gives you that airy spacious feel with its vaulted ceilings. Granite counters recently added to update kitchen and Master Bath. Freshly painted inside and out 2 years ago. Roomy kitchen has granite counters, stone backsplash, stainless appliances, an island, and lots of cabinet space. Heating & cooling as well as water heater are one year old. Fireplace is wood burning or gas. Home has Culligan reverse osmosis water system and water softener. Plantation shutters adorn the outside. Hurricane shutters are plywood and plexiglass clear. There is a water well as well as a timed sprinkler system on the grounds. New roof 2018 Make an appointment to see this lovely home.
Home Details
Home Type
- Single Family
Est. Annual Taxes
- $7,465
Year Built
- Built in 1990
Lot Details
- 9,350 Sq Ft Lot
- On Golf Course
- Landscaped
- Interior Lot
- Wooded Lot
- Garden
HOA Fees
- $6 Monthly HOA Fees
Home Design
- Traditional Architecture
- Brick Veneer
- Slab Foundation
- Composition Roof
- Wood Siding
Interior Spaces
- 2,282 Sq Ft Home
- 2-Story Property
- Wired For Data
- Vaulted Ceiling
- Ceiling Fan
- Wood Burning Fireplace
- Gas Fireplace
- Insulated Windows
- Drapes & Rods
- Blinds
- French Doors
- Combination Kitchen and Dining Room
- Water Views
Kitchen
- Breakfast Area or Nook
- Breakfast Bar
- Built-In Electric Oven
- Gas Cooktop
- <<builtInMicrowave>>
- Dishwasher
- Kitchen Island
- Solid Surface Countertops
- Disposal
Flooring
- Carpet
- Terrazzo
Bedrooms and Bathrooms
- 3 Bedrooms
- Primary Bedroom on Main
- Fireplace in Primary Bedroom
- Walk-In Closet
- Primary Bathroom is a Full Bathroom
- Dual Vanity Sinks in Primary Bathroom
Laundry
- Laundry in unit
- Washer and Dryer Hookup
Parking
- Attached Garage
- Garage Door Opener
Outdoor Features
- Covered patio or porch
- Rain Gutters
Utilities
- Central Heating and Cooling System
- Natural Gas Connected
- Well
- Water Softener
Community Details
- Rockport Country Club Subdivision
Ownership History
Purchase Details
Home Financials for this Owner
Home Financials are based on the most recent Mortgage that was taken out on this home.Purchase Details
Home Financials for this Owner
Home Financials are based on the most recent Mortgage that was taken out on this home.Purchase Details
Home Values in the Area
Average Home Value in this Area
Purchase History
| Date | Buyer | Sale Price | Title Company |
|---|---|---|---|
| Greiner Louden David | -- | None Available | |
| Greiner Louden | -- | Stewart Title | |
| Baker Ronald J | -- | None Available |
Mortgage History
| Date | Status | Borrower | Loan Amount |
|---|---|---|---|
| Open | Greiner Louden David | $80,000 | |
| Open | Greiner Louden David | $294,500 | |
| Previous Owner | Greiner Louden | $294,500 |
Property History
| Date | Event | Price | Change | Sq Ft Price |
|---|---|---|---|---|
| 02/08/2019 02/08/19 | Sold | -- | -- | -- |
| 01/01/2019 01/01/19 | Pending | -- | -- | -- |
| 10/11/2018 10/11/18 | For Sale | $319,500 | +7.2% | $140 / Sq Ft |
| 12/11/2014 12/11/14 | Sold | -- | -- | -- |
| 11/11/2014 11/11/14 | Pending | -- | -- | -- |
| 09/06/2014 09/06/14 | For Sale | $298,000 | -- | $131 / Sq Ft |
Tax History Compared to Growth
Tax History
| Year | Tax Paid | Tax Assessment Tax Assessment Total Assessment is a certain percentage of the fair market value that is determined by local assessors to be the total taxable value of land and additions on the property. | Land | Improvement |
|---|---|---|---|---|
| 2024 | $7,465 | $469,830 | $116,880 | $352,950 |
| 2023 | $7,035 | $460,540 | $119,210 | $341,330 |
| 2022 | $6,717 | $378,210 | $67,320 | $310,890 |
| 2021 | $6,096 | $323,400 | $64,050 | $259,350 |
| 2020 | $5,664 | $289,950 | $51,430 | $238,520 |
| 2019 | $5,039 | $292,700 | $51,430 | $241,270 |
| 2018 | $5,039 | $251,510 | $50,960 | $200,550 |
| 2017 | $5,395 | $267,550 | $50,960 | $216,590 |
| 2014 | -- | $271,760 | $56,100 | $215,660 |
Map
Source: Rockport Area Association of REALTORS®
MLS Number: 130327
APN: R31628
- 711 Waterwood St
- 485 Augusta Dr
- 610 Bent Tree St
- 491 Augusta Dr
- 503 Lakewood St
- 505 Spyglass St
- 422 Fairway Oaks St
- 209 Forest Hill
- 302 St Andrews Apt J -101
- 302 St Andrews Apt J -103
- 302 Saint Andrews St Unit C103
- 302 Saint Andrews St
- 302 Saint Andrews St Unit J-101
- 302 Saint Andrews St Unit J-103
- 209 Forest Hills #117
- 209 Forest Hills #214
- 209 Forest Hills #123 Unit 123
- 209 Forest Hills Unit 210
- 209 Forest Hills Unit 125
- 209 Forest Hills
- 460 Augusta Dr
- 458 Augusta Dr
- 466 Augusta Dr
- 471 Augusta Dr
- 463 Augusta
- 467 Augusta Dr
- 468 Augusta Dr
- 456 Augusta Dr
- 118 & 120 Woodland Dr
- 118 Woodland St
- 465 Augusta Dr
- 470 Augusta Dr
- 112 Woodland St
- 472 Augusta Dr
- 461 Augusta Dr
- 450 Augusta Dr
- 719 Waterwood St
- 721 Waterwood St
- 459 Augusta Dr
- 474 Augusta Dr
