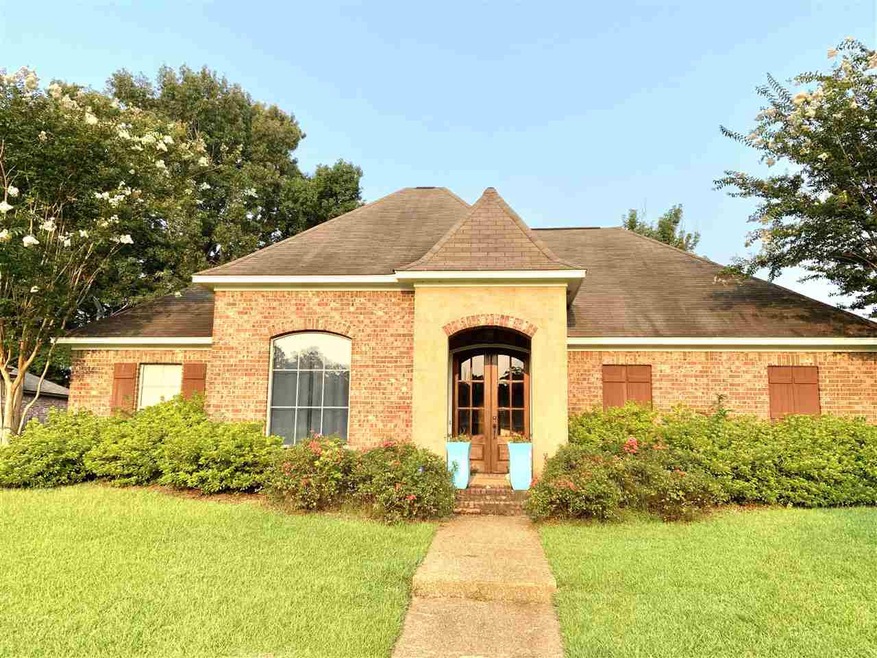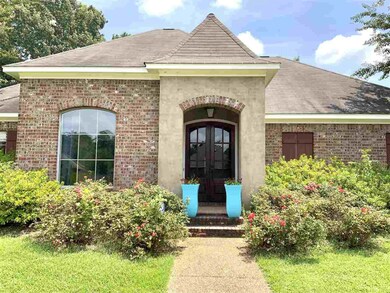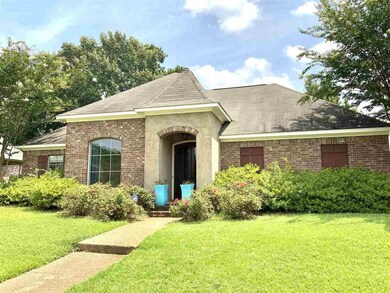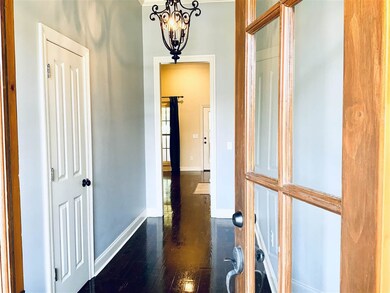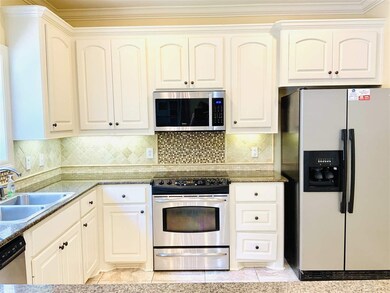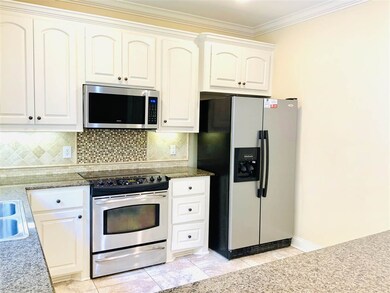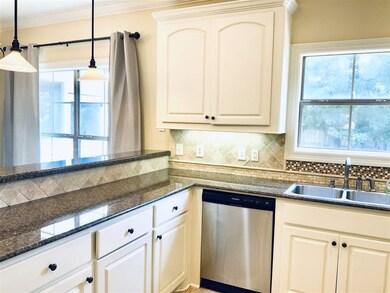
462 Pinebrook Cir Brandon, MS 39047
Highlights
- Wood Flooring
- Acadian Style Architecture
- Screened Porch
- Highland Bluff Elementary School Rated A-
- High Ceiling
- Fireplace
About This Home
As of September 2021This house was off the market for a few days due to a glitch with the seller's new job out of state. That has been worked out and this beautiful and affordable house is ready for new owners once again! Sellers will be accepting offers until 5:00 pm on Sunday, 8/15. This is a wonderful 3 bedroom 2 bath house with a lovely great room and spacious kitchen and dining area. There are hardwood floors in the foyer, greatroom and hallway. The kitchen has granite countertops stainless appliances and raised bar seating. A roomy pantry is just off the kitchen. The master bath has double vanities, one with a lowered make-up/dressing area, a whirlpool tub and separate shower, and a wonderful walk in closet with built-ins. The two secondary bedrooms boast lots of natural light and they share their own roomy bath. The laundry room has tons of cabinets. There is also screened porch that leads to a private, fenced back yard. And this home is so convenient to The Rez, Dogwood, and the best that Brandon has to offer! Call your agent for a tour right away! You will be happy that you did.
Home Details
Home Type
- Single Family
Est. Annual Taxes
- $3,099
Year Built
- Built in 2006
Lot Details
- Wood Fence
- Back Yard Fenced
HOA Fees
- $17 Monthly HOA Fees
Parking
- 2 Car Attached Garage
- Garage Door Opener
Home Design
- Acadian Style Architecture
- Brick Exterior Construction
- Slab Foundation
- Architectural Shingle Roof
Interior Spaces
- 1,562 Sq Ft Home
- 1-Story Property
- High Ceiling
- Fireplace
- Insulated Windows
- Entrance Foyer
- Screened Porch
- Carbon Monoxide Detectors
Kitchen
- Electric Oven
- Electric Cooktop
- Dishwasher
Flooring
- Wood
- Carpet
- Ceramic Tile
Bedrooms and Bathrooms
- 3 Bedrooms
- Walk-In Closet
- 2 Full Bathrooms
- Double Vanity
Outdoor Features
- Screened Patio
Schools
- Highland Bluff Elm Elementary School
- Northwest Rankin Middle School
- Northwest Rankin High School
Utilities
- Central Heating and Cooling System
- Heating System Uses Natural Gas
- Gas Water Heater
Community Details
- Pinebrook Subdivision
Listing and Financial Details
- Assessor Parcel Number H12A000006 00740
Ownership History
Purchase Details
Home Financials for this Owner
Home Financials are based on the most recent Mortgage that was taken out on this home.Purchase Details
Home Financials for this Owner
Home Financials are based on the most recent Mortgage that was taken out on this home.Purchase Details
Purchase Details
Home Financials for this Owner
Home Financials are based on the most recent Mortgage that was taken out on this home.Map
Similar Homes in Brandon, MS
Home Values in the Area
Average Home Value in this Area
Purchase History
| Date | Type | Sale Price | Title Company |
|---|---|---|---|
| Warranty Deed | -- | None Listed On Document | |
| Warranty Deed | -- | -- | |
| Quit Claim Deed | -- | Mortgage Title & Escrow | |
| Warranty Deed | -- | -- |
Mortgage History
| Date | Status | Loan Amount | Loan Type |
|---|---|---|---|
| Open | $189,504 | FHA | |
| Closed | $189,504 | FHA | |
| Previous Owner | $306,000 | No Value Available | |
| Previous Owner | $136,500 | New Conventional | |
| Previous Owner | $158,570 | FHA | |
| Previous Owner | $162,000 | Purchase Money Mortgage | |
| Previous Owner | $172,756 | No Value Available | |
| Previous Owner | $153,000 | No Value Available |
Property History
| Date | Event | Price | Change | Sq Ft Price |
|---|---|---|---|---|
| 11/12/2021 11/12/21 | Rented | $1,950 | -7.1% | -- |
| 11/01/2021 11/01/21 | Under Contract | -- | -- | -- |
| 10/06/2021 10/06/21 | For Rent | $2,100 | 0.0% | -- |
| 09/14/2021 09/14/21 | Sold | -- | -- | -- |
| 08/16/2021 08/16/21 | Pending | -- | -- | -- |
| 08/08/2021 08/08/21 | For Sale | $218,000 | +14.4% | $140 / Sq Ft |
| 08/16/2019 08/16/19 | Sold | -- | -- | -- |
| 07/30/2019 07/30/19 | Pending | -- | -- | -- |
| 07/29/2019 07/29/19 | For Sale | $190,500 | -- | $122 / Sq Ft |
Tax History
| Year | Tax Paid | Tax Assessment Tax Assessment Total Assessment is a certain percentage of the fair market value that is determined by local assessors to be the total taxable value of land and additions on the property. | Land | Improvement |
|---|---|---|---|---|
| 2024 | $2,722 | $25,275 | $0 | $0 |
| 2023 | $3,062 | $24,947 | $0 | $0 |
| 2022 | $3,024 | $24,947 | $0 | $0 |
| 2021 | $3,074 | $24,947 | $0 | $0 |
| 2020 | $3,099 | $24,947 | $0 | $0 |
| 2019 | $2,888 | $22,377 | $0 | $0 |
| 2018 | $2,859 | $22,377 | $0 | $0 |
| 2017 | $2,881 | $22,377 | $0 | $0 |
| 2016 | $2,731 | $22,004 | $0 | $0 |
| 2015 | $1,683 | $14,669 | $0 | $0 |
| 2014 | $1,652 | $14,669 | $0 | $0 |
| 2013 | -- | $14,669 | $0 | $0 |
Source: MLS United
MLS Number: 1343186
APN: H12A-000006-00740
- 306 Pinecone Cove
- 113 W Pinebrook Dr
- 512 Sweetwater Commons
- 412 Dunlin Ct
- 141 Huntington View
- 1312 Gerrits Landing
- 0 Spillway Rd
- 130 Bent Creek Dr
- 1202 Gerrits Landing
- 1035 Bowsprit Ln
- 179 Bellegrove Cir
- 1111 Gerrits Landing
- 782 Northridge Trail
- 753 Northridge Trail
- 715 Tortoise Ridge
- 1110 Gerrits Landing
- 304 Kings Ridge Cir
- 317 Hamilton Ct
- 1028 Wakefield Place
- 1029 Wakefield Place
