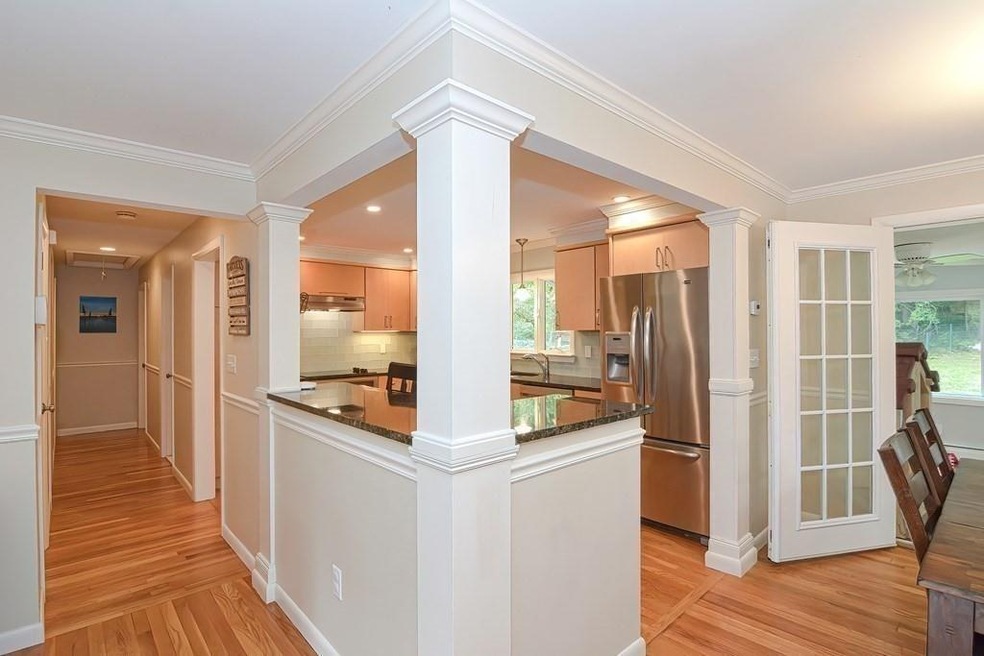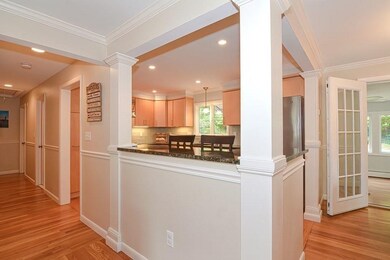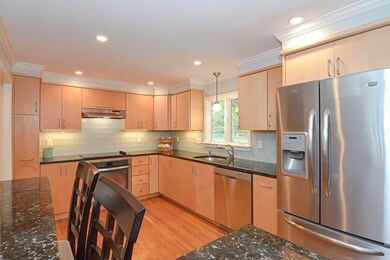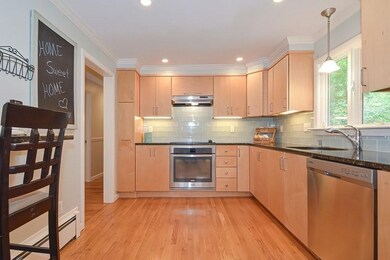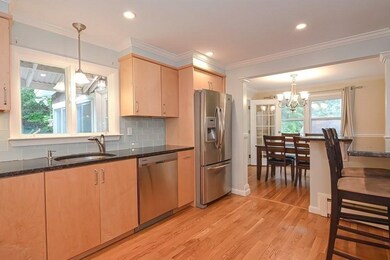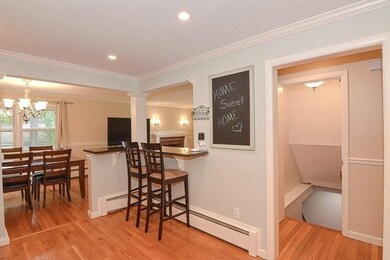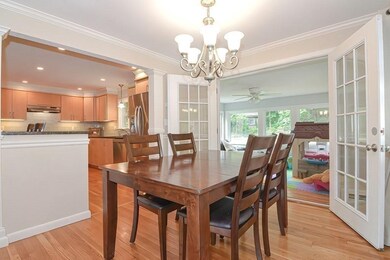
462 Pleasant St Franklin, MA 02038
Highlights
- Wood Flooring
- Solid Surface Countertops
- Chair Railings
- Oak Street Elementary School Rated A-
- Stainless Steel Appliances
- Breakfast Bar
About This Home
As of December 2021Back on due to the buyer's home sale falling through! Beautifully updated 4 bedroom ranch directly across from DelCarte Playground & Conservation area. Enjoy all nature has to offer including spectacular water views from your front yard! The 1.34 acre lot is tree lined with a fenced in back yard, stone accent walls and an expanded driveway. Some of the many updates done to the home include: Remodeled kitchen w/maple cabinets, tile backsplash, stainless appliances, breakfast nook & granite counters | Remodeled dining room w/chair rail & crown moldings, is open to family rm w/masonry fireplace & recently refinished hardwood floors | Sunlit 4 season porch w/new French doors & recessed lighting | Main bath was completely remodeled | Newly finished walkout lower level is perfect for a guest suite w/bedroom, family rm, laundry rm & a framed, roughed in ½ bath. 1 car garage, town water & 4 bedroom septic (2014) | Converted to gas (2018) | Roof (2015) | Tankless hwh | updated 200 amp service
Home Details
Home Type
- Single Family
Est. Annual Taxes
- $5,708
Year Built
- 1957
Parking
- 1
Home Design
- Updated or Remodeled
Interior Spaces
- Bathtub with Shower
- Chair Railings
- Crown Molding
- Wainscoting
- Ceiling Fan
- Recessed Lighting
- Picture Window
- French Doors
- Exterior Basement Entry
Kitchen
- Breakfast Bar
- Stainless Steel Appliances
- Kitchen Island
- Solid Surface Countertops
Flooring
- Wood
- Vinyl
Utilities
- 4 Heating Zones
- Cable TV Available
Ownership History
Purchase Details
Home Financials for this Owner
Home Financials are based on the most recent Mortgage that was taken out on this home.Purchase Details
Home Financials for this Owner
Home Financials are based on the most recent Mortgage that was taken out on this home.Similar Homes in Franklin, MA
Home Values in the Area
Average Home Value in this Area
Purchase History
| Date | Type | Sale Price | Title Company |
|---|---|---|---|
| Not Resolvable | $552,000 | None Available | |
| Not Resolvable | $265,000 | -- |
Mortgage History
| Date | Status | Loan Amount | Loan Type |
|---|---|---|---|
| Open | $496,800 | Purchase Money Mortgage | |
| Previous Owner | $40,000 | Closed End Mortgage | |
| Previous Owner | $294,470 | Stand Alone Refi Refinance Of Original Loan | |
| Previous Owner | $295,000 | Stand Alone Refi Refinance Of Original Loan | |
| Previous Owner | $294,379 | FHA |
Property History
| Date | Event | Price | Change | Sq Ft Price |
|---|---|---|---|---|
| 12/16/2021 12/16/21 | Sold | $552,000 | +10.4% | $289 / Sq Ft |
| 11/07/2021 11/07/21 | Pending | -- | -- | -- |
| 11/01/2021 11/01/21 | For Sale | -- | -- | -- |
| 10/03/2021 10/03/21 | Pending | -- | -- | -- |
| 09/29/2021 09/29/21 | For Sale | $499,900 | +88.6% | $261 / Sq Ft |
| 10/17/2014 10/17/14 | Sold | $265,000 | 0.0% | $177 / Sq Ft |
| 09/09/2014 09/09/14 | Pending | -- | -- | -- |
| 08/21/2014 08/21/14 | Off Market | $265,000 | -- | -- |
| 08/07/2014 08/07/14 | Price Changed | $289,900 | -3.3% | $193 / Sq Ft |
| 08/01/2014 08/01/14 | For Sale | $299,900 | +13.2% | $200 / Sq Ft |
| 07/29/2014 07/29/14 | Off Market | $265,000 | -- | -- |
| 07/09/2014 07/09/14 | For Sale | $299,900 | -- | $200 / Sq Ft |
Tax History Compared to Growth
Tax History
| Year | Tax Paid | Tax Assessment Tax Assessment Total Assessment is a certain percentage of the fair market value that is determined by local assessors to be the total taxable value of land and additions on the property. | Land | Improvement |
|---|---|---|---|---|
| 2025 | $5,708 | $491,200 | $249,000 | $242,200 |
| 2024 | $5,502 | $466,700 | $249,000 | $217,700 |
| 2023 | $5,801 | $461,100 | $271,700 | $189,400 |
| 2022 | $5,336 | $379,800 | $207,500 | $172,300 |
| 2021 | $5,190 | $354,300 | $216,100 | $138,200 |
| 2020 | $5,071 | $349,500 | $218,000 | $131,500 |
| 2019 | $4,731 | $322,700 | $191,200 | $131,500 |
| 2018 | $4,588 | $313,200 | $195,000 | $118,200 |
| 2017 | $4,511 | $309,400 | $191,200 | $118,200 |
| 2016 | $4,362 | $300,800 | $197,600 | $103,200 |
| 2015 | $3,808 | $256,600 | $178,600 | $78,000 |
| 2014 | $3,633 | $251,400 | $173,400 | $78,000 |
Agents Affiliated with this Home
-

Seller's Agent in 2021
Tammy Todaro
RE/MAX
(508) 277-2977
138 Total Sales
-

Buyer's Agent in 2021
Laura Lowe
The Agency Marblehead
(508) 317-8768
60 Total Sales
-

Seller's Agent in 2014
Cheryl Luccini
Keller Williams Elite
(500) 889-7572
86 Total Sales
-
G
Buyer's Agent in 2014
Gary Berset
RE/MAX
Map
Source: MLS Property Information Network (MLS PIN)
MLS Number: 72901472
APN: FRAN-000262-000000-000090
- 31 Greystone Rd
- 266 Pleasant St
- 7 Acorn Place
- 23 Juniper Rd
- 6 Magnolia Dr Unit 6
- 23 Indian Ln
- 311 Main St
- 69 Milliken Ave Unit 17
- 11 Garfield St
- 76 Dean Ave
- 18 Oak St
- 19 Mulberry Ln
- 12 Waites Crossing Way
- 36 Ruggles St
- 153 E Central St
- 0 Upper Union St Unit 73230551
- 9 Waites Crossing
- 8 Waites Crossing
- 11 Waites Crossing
- 32 Waites Crossing
