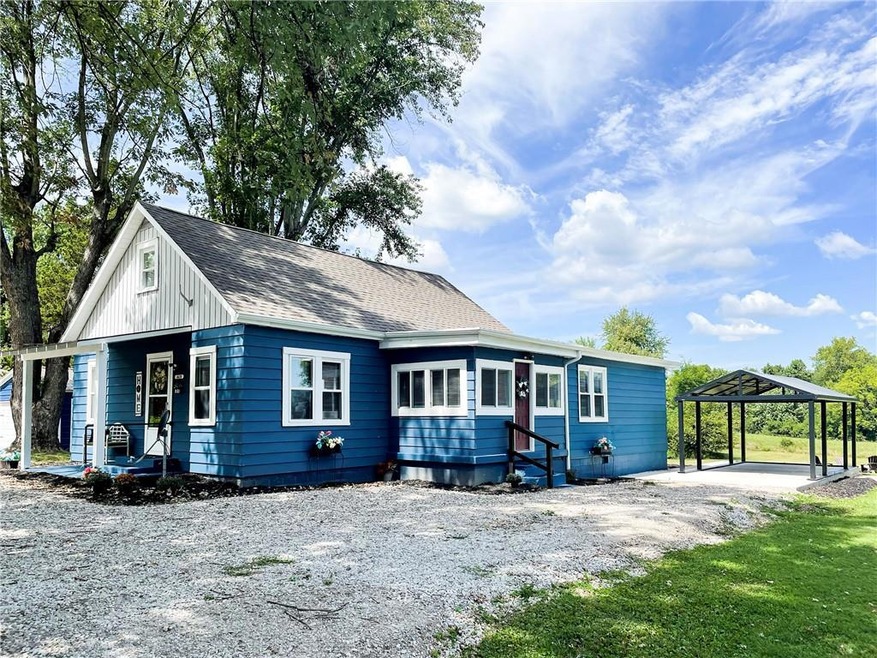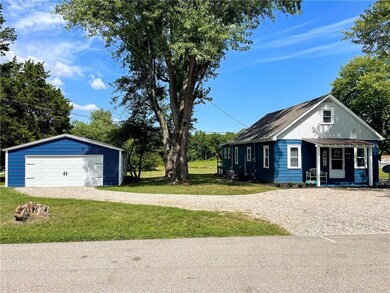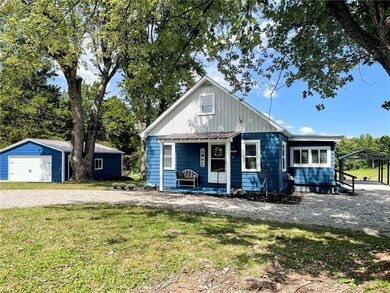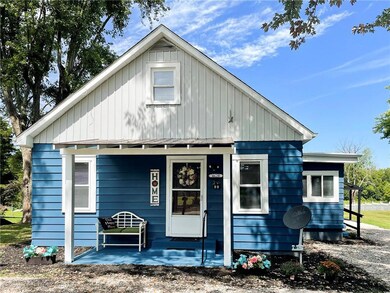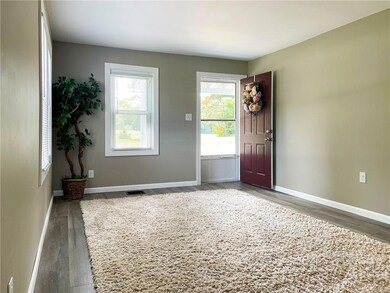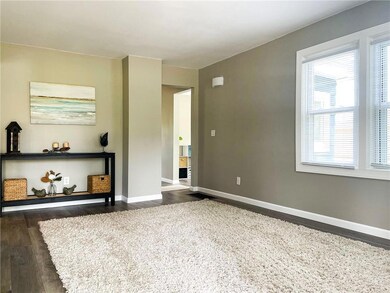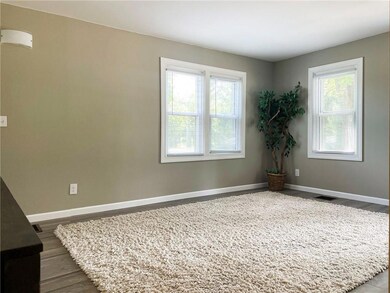
4620 E Base Rd Columbus, IN 47201
Highlights
- Mature Trees
- Woodwork
- Forced Air Heating and Cooling System
- Formal Dining Room
- Vinyl Plank Flooring
- 2 Car Garage
About This Home
As of December 2022Super cute 3BR/2BA home w/ many updates on 1 acre! Very convenient location, but a country setting! New flooring, carpet & light fixtures throughout. Updated kitchen w/ new cabinets, counter tops & SS appliances including gas range! Large dining room, and separate living & family rooms. Mudroom w/ plenty of storage space & 2 full bathrooms on main level w/ new vanities & toilets. Large 20x12 bedroom upstairs w/ flex space for nursery, office or W/I closet. New furnace, HVAC, 200amp service, water heater. New roof. NEW 2 car detached garage & new carport. Huge deck overlooking park like backyard & neighboring grazing field for horses.
Last Agent to Sell the Property
Jes Waller
F.C. Tucker Real Estate Expert

Last Buyer's Agent
Bryan Watkins
Carpenter, REALTORS®

Home Details
Home Type
- Single Family
Est. Annual Taxes
- $342
Year Built
- Built in 1947
Lot Details
- 1 Acre Lot
- Mature Trees
Parking
- 2 Car Garage
- Gravel Driveway
Home Design
- Block Foundation
- Aluminum Siding
Interior Spaces
- 1.5-Story Property
- Woodwork
- Window Screens
- Formal Dining Room
- Unfinished Basement
- Sump Pump
- Fire and Smoke Detector
- Washer and Dryer Hookup
Kitchen
- Gas Oven
- Built-In Microwave
- Dishwasher
- Disposal
Flooring
- Carpet
- Vinyl Plank
Bedrooms and Bathrooms
- 3 Bedrooms
- 2 Full Bathrooms
Utilities
- Forced Air Heating and Cooling System
- Heating System Uses Gas
- Septic Tank
Listing and Financial Details
- Assessor Parcel Number 039621000002900004
Ownership History
Purchase Details
Home Financials for this Owner
Home Financials are based on the most recent Mortgage that was taken out on this home.Map
Similar Homes in Columbus, IN
Home Values in the Area
Average Home Value in this Area
Purchase History
| Date | Type | Sale Price | Title Company |
|---|---|---|---|
| Deed | $274,900 | Meridian Title Corporation |
Property History
| Date | Event | Price | Change | Sq Ft Price |
|---|---|---|---|---|
| 12/01/2022 12/01/22 | Sold | $274,900 | -1.8% | $113 / Sq Ft |
| 10/28/2022 10/28/22 | Pending | -- | -- | -- |
| 09/01/2022 09/01/22 | For Sale | $279,900 | +344.3% | $115 / Sq Ft |
| 09/10/2021 09/10/21 | Sold | $63,000 | +0.8% | $38 / Sq Ft |
| 08/29/2021 08/29/21 | Pending | -- | -- | -- |
| 08/28/2021 08/28/21 | For Sale | $62,500 | -- | $38 / Sq Ft |
Tax History
| Year | Tax Paid | Tax Assessment Tax Assessment Total Assessment is a certain percentage of the fair market value that is determined by local assessors to be the total taxable value of land and additions on the property. | Land | Improvement |
|---|---|---|---|---|
| 2024 | $1,403 | $217,400 | $36,000 | $181,400 |
| 2023 | $1,403 | $176,000 | $36,000 | $140,000 |
| 2022 | $769 | $113,700 | $27,000 | $86,700 |
| 2021 | $343 | $94,100 | $27,000 | $67,100 |
| 2020 | $349 | $94,100 | $27,000 | $67,100 |
| 2019 | $257 | $88,600 | $27,000 | $61,600 |
| 2018 | $253 | $88,600 | $27,000 | $61,600 |
| 2017 | $240 | $87,400 | $22,500 | $64,900 |
| 2016 | $238 | $87,400 | $22,500 | $64,900 |
| 2014 | $314 | $90,500 | $22,500 | $68,000 |
Source: MIBOR Broker Listing Cooperative®
MLS Number: 21881085
APN: 03-96-21-000-002.900-004
- 414 Glendale Dr
- 211 Woodlane Dr
- 355 Mcclure Rd
- 611 Della Rd
- 5240 Regency Dr
- 1665 South Dr
- 5607 Regency Dr
- 2126 Dawnshire Dr
- 52 N Ross St
- 101 N Gladstone Ave
- 2062 Sumpter Trail
- 3849 Waycross Dr
- 6006 Regency Dr
- 2253 Chandler Ln
- 371 Cleveland St
- 5964 Laramie Trail
- 2606 13th St
- 6064 Brandermill Ridge
- 4812 Eastgate Dr
- 3875 Offshore Dr
