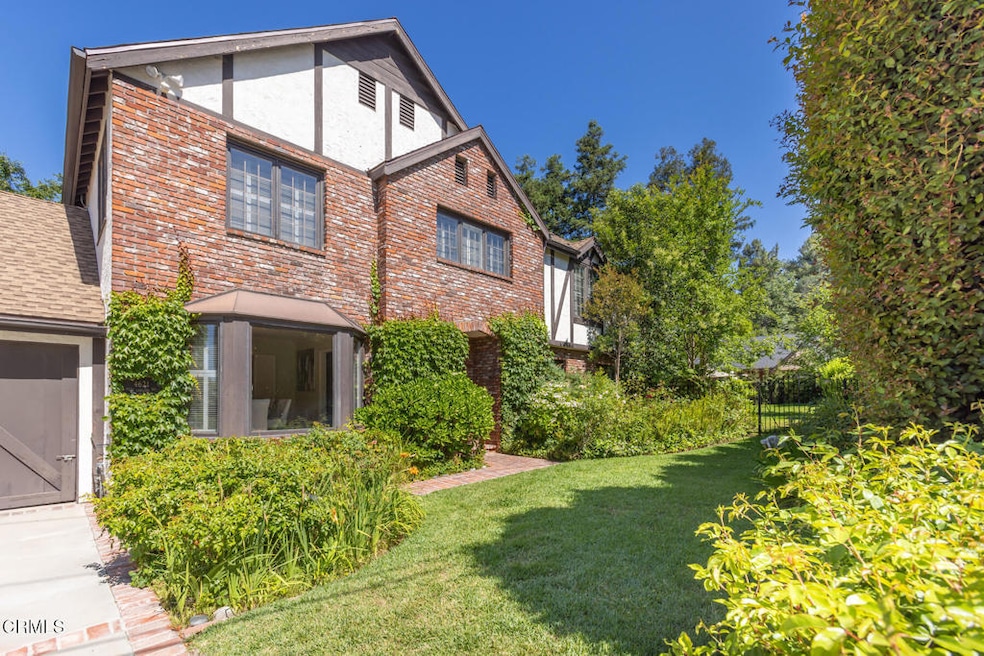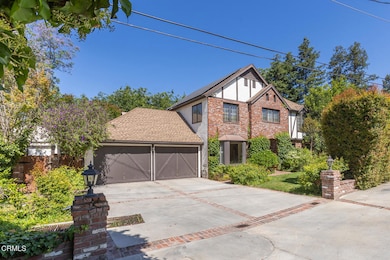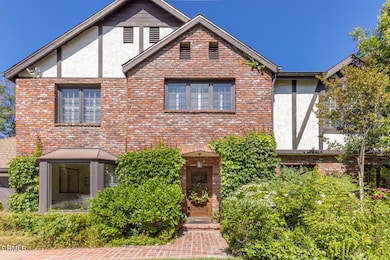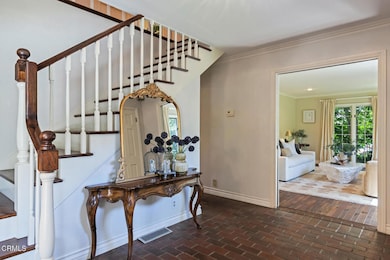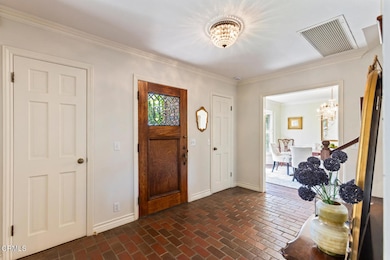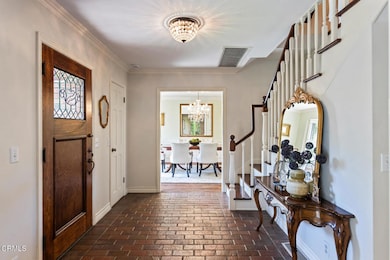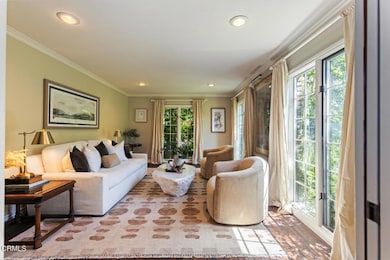
4621 Alta Canyada Rd La Canada Flintridge, CA 91011
La Cañada Flintridge NeighborhoodEstimated payment $15,907/month
Highlights
- Hot Property
- Heated In Ground Pool
- Updated Kitchen
- Palm Crest Elementary School Rated A+
- Primary Bedroom Suite
- Wood Flooring
About This Home
Situated at the end of a quaint, private driveway and enveloped by lush gardens and mature greenery, this picturesque, Tudor-style home offers a perfect blend of classic elegance and comfortable living. Set on a sprawling 22,380 square foot lot, this residence invites you in with a brick-floored foyer that opens to bright and airy living and dining rooms overlooking the peaceful front yard. The updated kitchen is designed for both function and style, boasting stainless steel appliances, a center island, and ample cabinetry. Just steps away, the family room with a fireplace and the sun-drenched sunroom provide comfortable spaces to relax or entertain, with direct access to the yard. The backyard is a private sanctuary, featuring a sparkling, heated pool and spa, a sand volleyball court, and a covered patio complete with a built-in BBQ--ideal for both lively gatherings and serene afternoons. Upstairs, discover four spacious bedrooms including a primary suite with an en suite bathroom, complete with double sinks, shower, and tub. Three additional bedrooms share a full bath. Additional features include a central vacuum system, large garage with attic storage, extra driveway parking, and a 111 square foot shed equipped with electricity, perfect for a workshop, studio, or home gym. Minutes away from Foothill Blvd., local shopping/dining, and top-rated La Canada Schools.
Open House Schedule
-
Sunday, June 22, 20252:00 to 4:00 pm6/22/2025 2:00:00 PM +00:006/22/2025 4:00:00 PM +00:00Add to Calendar
-
Tuesday, June 24, 202511:00 am to 2:00 pm6/24/2025 11:00:00 AM +00:006/24/2025 2:00:00 PM +00:00Add to Calendar
Home Details
Home Type
- Single Family
Est. Annual Taxes
- $24,090
Year Built
- Built in 1983
Lot Details
- 0.51 Acre Lot
- Security Fence
- Privacy Fence
- Sprinkler System
Parking
- 2 Car Attached Garage
- Parking Available
- Driveway
Interior Spaces
- 2,600 Sq Ft Home
- 2-Story Property
- Central Vacuum
- Entrance Foyer
- Family Room with Fireplace
- Family Room Off Kitchen
- Living Room
- Dining Room
- Home Office
- Storage
- Laundry Room
Kitchen
- Updated Kitchen
- Breakfast Area or Nook
- Open to Family Room
- Eat-In Kitchen
- Double Oven
- Gas Cooktop
- Dishwasher
- Kitchen Island
- Pots and Pans Drawers
Flooring
- Wood
- Brick
Bedrooms and Bathrooms
- 4 Bedrooms
- Primary Bedroom Suite
- Walk-In Closet
- 3 Full Bathrooms
- Dual Vanity Sinks in Primary Bathroom
- Bathtub with Shower
- Separate Shower
Pool
- Heated In Ground Pool
- In Ground Spa
Outdoor Features
- Covered patio or porch
- Shed
Utilities
- Forced Air Zoned Heating and Cooling System
- Private Water Source
Listing and Financial Details
- Tax Lot 3
- Assessor Parcel Number 5808010031
Community Details
Overview
- No Home Owners Association
- Foothills
Recreation
- Bike Trail
Map
Home Values in the Area
Average Home Value in this Area
Tax History
| Year | Tax Paid | Tax Assessment Tax Assessment Total Assessment is a certain percentage of the fair market value that is determined by local assessors to be the total taxable value of land and additions on the property. | Land | Improvement |
|---|---|---|---|---|
| 2024 | $24,090 | $2,120,932 | $1,287,757 | $833,175 |
| 2023 | $23,681 | $2,079,346 | $1,262,507 | $816,839 |
| 2022 | $22,942 | $2,038,575 | $1,237,752 | $800,823 |
| 2021 | $21,514 | $1,802,000 | $1,094,100 | $707,900 |
| 2019 | $21,477 | $1,802,000 | $1,094,100 | $707,900 |
| 2018 | $21,445 | $1,802,000 | $1,094,100 | $707,900 |
| 2016 | $20,381 | $1,700,000 | $1,032,200 | $667,800 |
| 2015 | $20,386 | $1,700,000 | $1,032,200 | $667,800 |
| 2014 | $19,073 | $1,570,000 | $953,300 | $616,700 |
Property History
| Date | Event | Price | Change | Sq Ft Price |
|---|---|---|---|---|
| 06/18/2025 06/18/25 | For Sale | $2,495,000 | -- | $960 / Sq Ft |
Purchase History
| Date | Type | Sale Price | Title Company |
|---|---|---|---|
| Deed | -- | None Listed On Document | |
| Grant Deed | $1,647,000 | First Southwestern Title Co | |
| Grant Deed | $1,591,000 | Equity Title | |
| Interfamily Deed Transfer | -- | -- |
Mortgage History
| Date | Status | Loan Amount | Loan Type |
|---|---|---|---|
| Previous Owner | $625,000 | New Conventional | |
| Previous Owner | $729,500 | New Conventional | |
| Previous Owner | $1,000,000 | Purchase Money Mortgage | |
| Previous Owner | $1,000,000 | Purchase Money Mortgage | |
| Previous Owner | $435,000 | Unknown | |
| Previous Owner | $440,000 | Unknown | |
| Previous Owner | $100,000 | Credit Line Revolving | |
| Previous Owner | $30,000 | Credit Line Revolving | |
| Previous Owner | $375,000 | Unknown | |
| Previous Owner | $40,000 | Credit Line Revolving |
Similar Homes in La Canada Flintridge, CA
Source: Pasadena-Foothills Association of REALTORS®
MLS Number: P1-22807
APN: 5808-010-031
- 4526 La Granada Way
- 4639 El Camino Corto
- 4551 Indiana Ave
- 4402 El Camino Corto
- 4467 Ardara Place
- 4720 Olive Ct
- 4549 Palm Dr
- 1215 Flanders Rd
- 0 Glenhaven Dr Unit WS25133556
- 4819 Grand Ave
- 4754 Palm Dr
- 1139 Fairview Dr
- 1240 Journeys End Dr
- 1247 Journeys End Dr
- 4615 Grand Ave
- 1364 Journeys End Dr
- 4409 Encinas Dr
- 4917 Angeles Crest Hwy
- 941 Wiladonda Dr
- 2154 Glenada Ave
